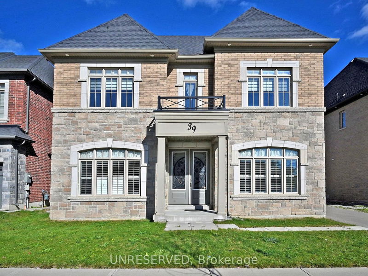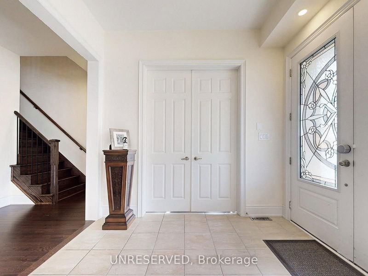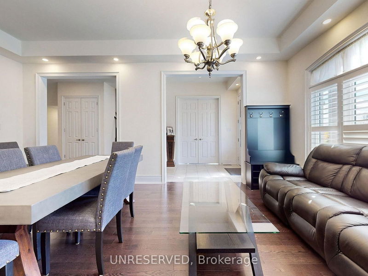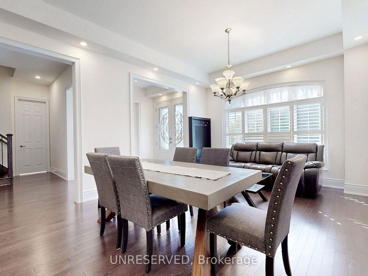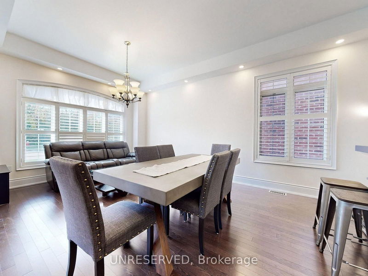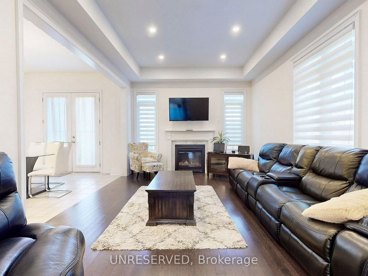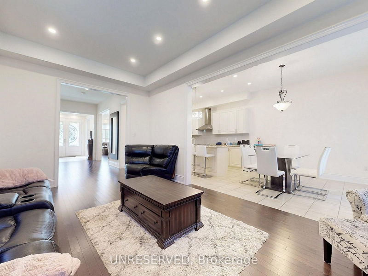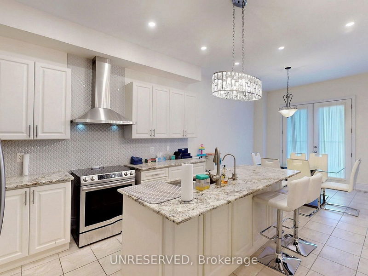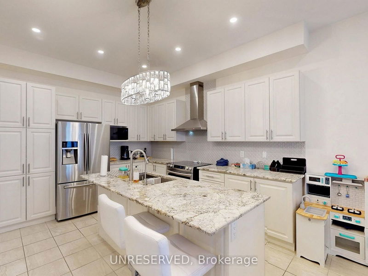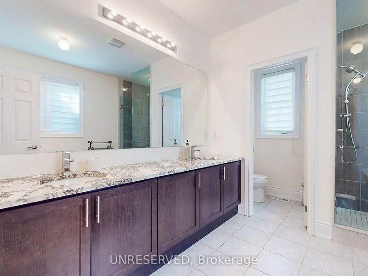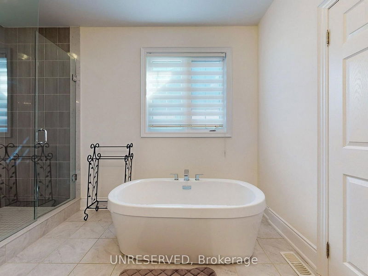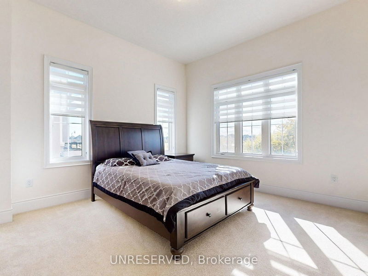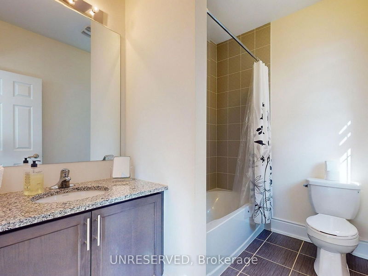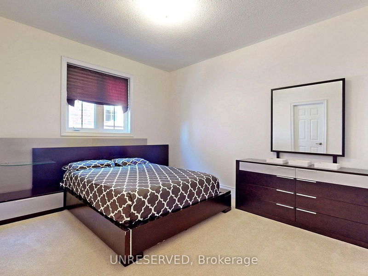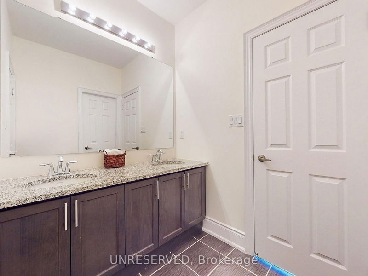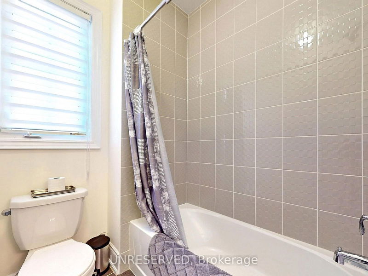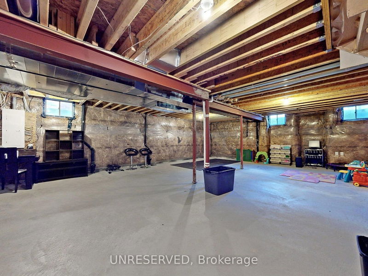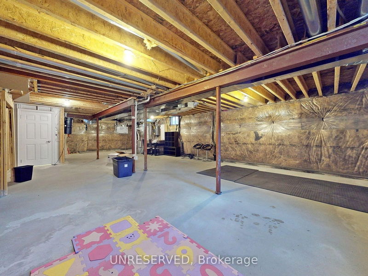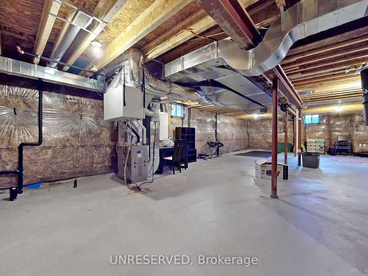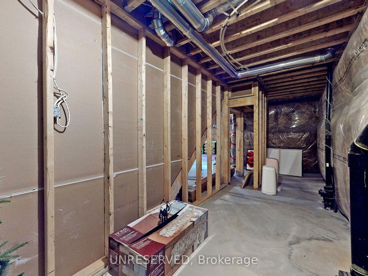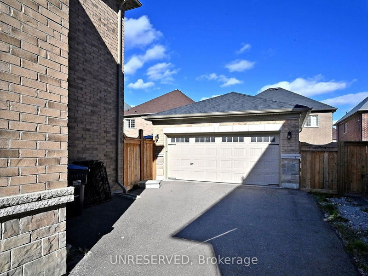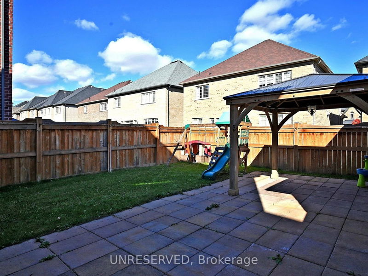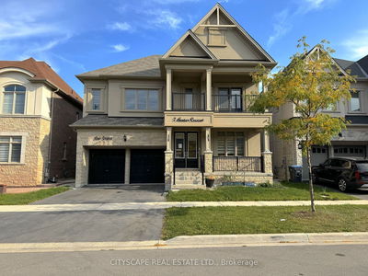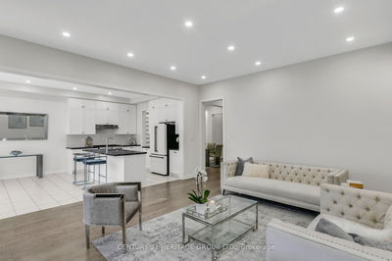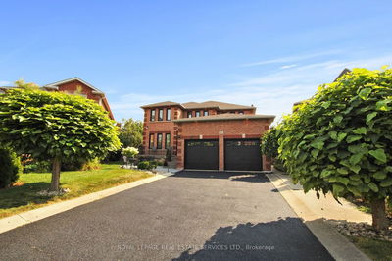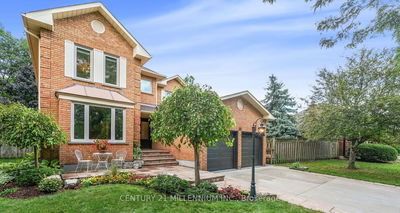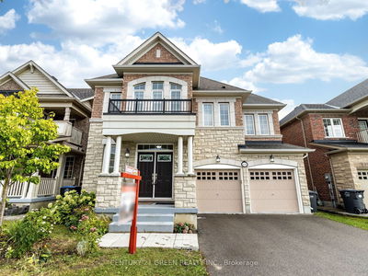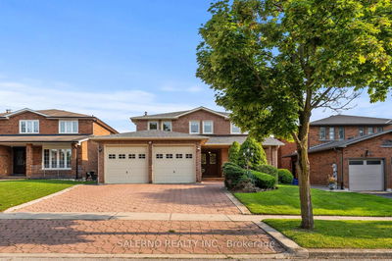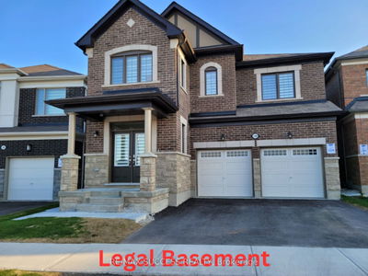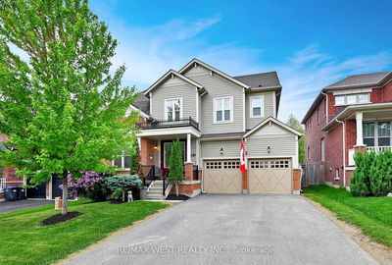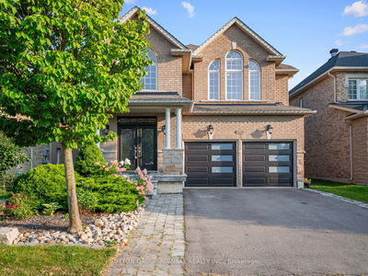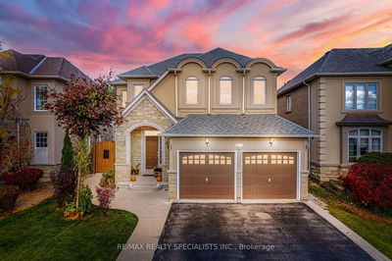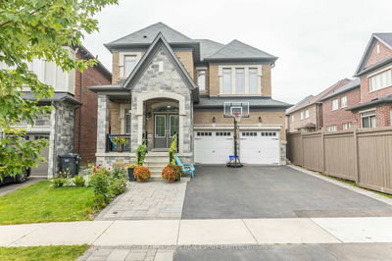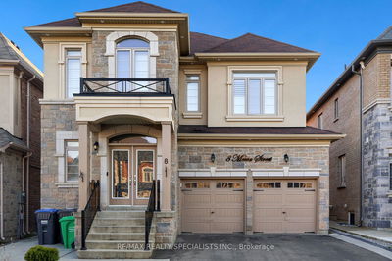Introducing the executive 'Hillcrest' model, an exquisite estate home in the prestigious Estates of Vales of Humber. Impeccably maintained, this residence blends timeless design with modern convenience, ideal for contemporary living.This spacious home offers over 3,000 plus sq ft of living space, featuring 4 bedrooms, a main-floor den, and 3 and half bathrooms, all finished to the highest standards. From the grand entryway with smooth 10-foot ceilings, the home immediately impresses with a sense of sophistication and openness.The chefs kitchen, a true centerpiece, is fitted with stainless steel appliances, accent pot lighting, and an expansive island with a flush breakfast bar. Adjacent is a walkout to the backyard, perfect for enjoying your morning coffee or evening sunsets with your loved ones.The second level, complete with 9-foot ceilings, features a luxurious primary bedroom retreat with a 5-piece ensuite and spacious walk-in closet. Two additional bedrooms share a connected bath, while the fourth bedroom includes a private 4-piece ensuite, offering an ideal space for guests or family members seeking privacy.With 9-foot ceilings, egress windows, and a 3-piece rough-in, the basement invites customization to fit your unique needs. This home effortlessly combines elegance with practicality, highlighted by a detached 2-car garage with direct backyard access. Nestled among serene trails and ravines, it offers a tranquil setting perfect for family life. The sought-after Vales of Humber neighbourhood is thoughtfully designed to meet every lifestyle need, conveniently close to top schools, parks, fine dining, and shopping.
Property Features
- Date Listed: Friday, October 25, 2024
- Virtual Tour: View Virtual Tour for 39 Trail Rider Drive
- City: Brampton
- Neighborhood: Toronto Gore Rural Estate
- Major Intersection: Carl Finlay Dr > Trail Rider Dr
- Full Address: 39 Trail Rider Drive, Brampton, L6P 4J9, Ontario, Canada
- Kitchen: Centre Island, Stainless Steel Appl, Pot Lights
- Family Room: Coffered Ceiling, Pot Lights, Gas Fireplace
- Living Room: Combined W/Dining, Coffered Ceiling, Pot Lights
- Listing Brokerage: Unreserved - Disclaimer: The information contained in this listing has not been verified by Unreserved and should be verified by the buyer.

