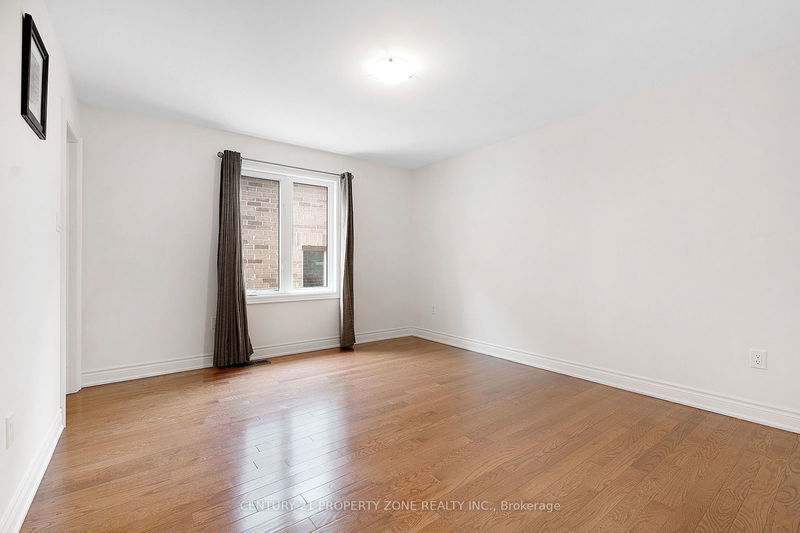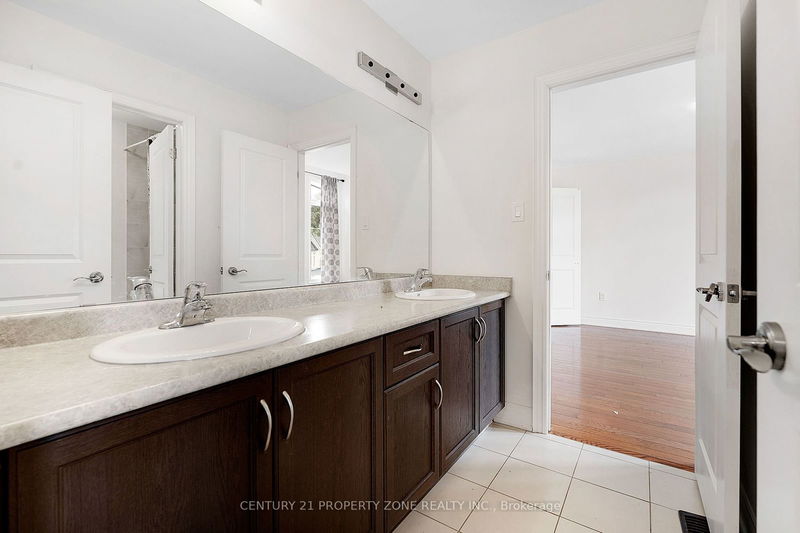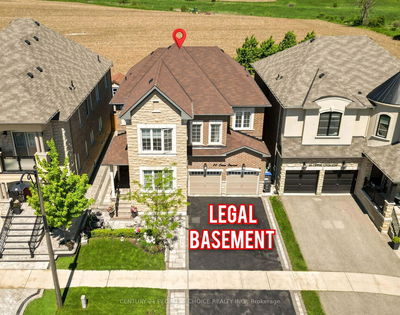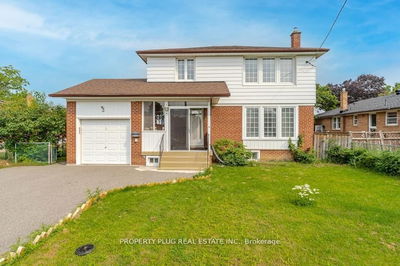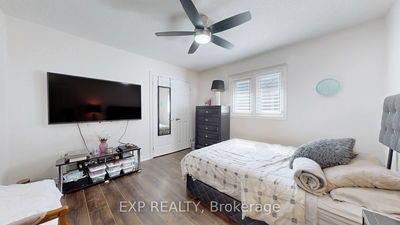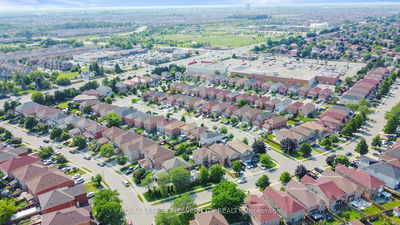Luxury Living Redefined!Step into a masterpiece where modern elegance meets exceptional design, offering approximately 5,000 sq ft of living space. This stunning residence features a legal basement apartment and a breathtaking double-height ceiling on the main floor, making it a true showstopper. No detail has been overlooked, from the expansive stone walkway in the backyard to the massive gourmet kitchenperfect for entertaining.The home boasts four spacious bedrooms, each with a walk-in closet, providing ample storage and comfort. Located on a quiet court in the prestigious Credit Valley area, this property offers unparalleled privacy with no sidewalk in front and is surrounded by luxury homes. Best of all, it's just minutes away from Brampton's top-rated school, making it the ideal family residence.This home is more than just a place to live; it's a statement of luxury in one of Brampton's most sought-after neighbourhoods. Don't miss this rare opportunity! The unique layout, extra income potential from the legal two-dwelling unit, and proximity to all amenities, schools, and Eldorado Park make this a must-see.
Property Features
- Date Listed: Tuesday, August 06, 2024
- City: Brampton
- Neighborhood: Credit Valley
- Major Intersection: Queen St. & James Potter Rd.
- Living Room: Hardwood Floor, Coffered Ceiling, Gas Fireplace
- Kitchen: Ceramic Floor, Granite Counter, B/I Appliances
- Kitchen: Vinyl Floor, Stainless Steel Appl
- Listing Brokerage: Century 21 Property Zone Realty Inc. - Disclaimer: The information contained in this listing has not been verified by Century 21 Property Zone Realty Inc. and should be verified by the buyer.


















