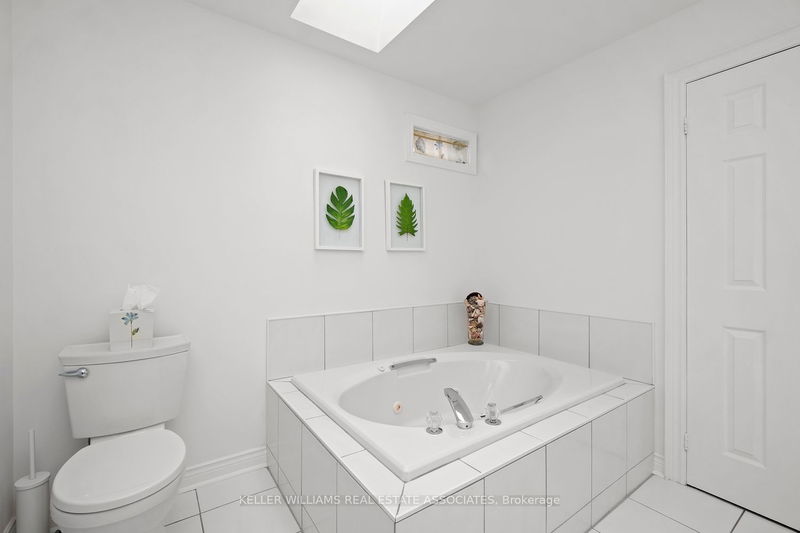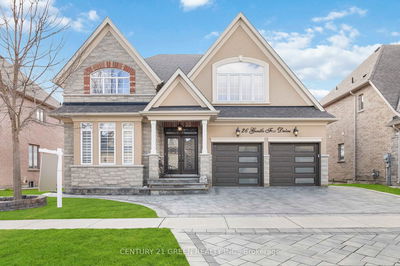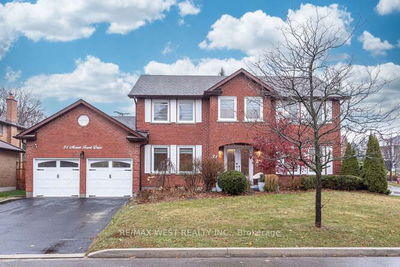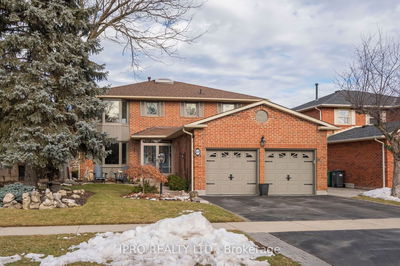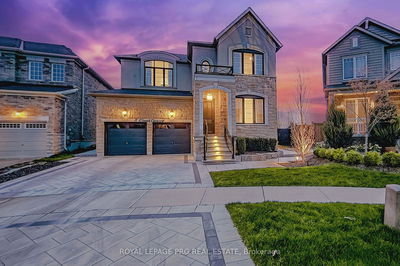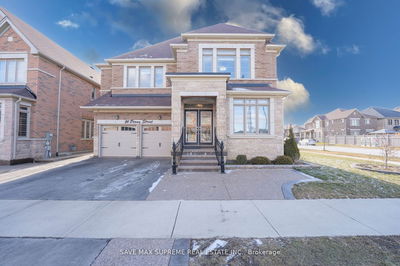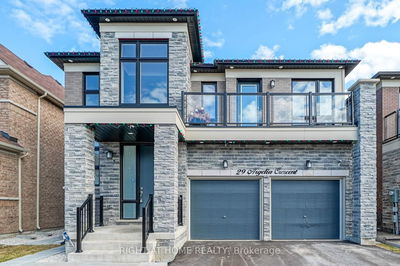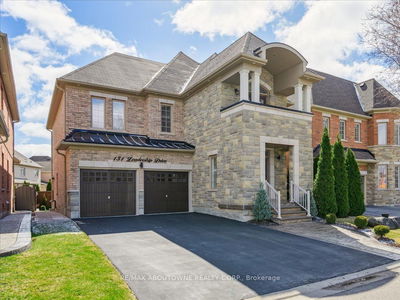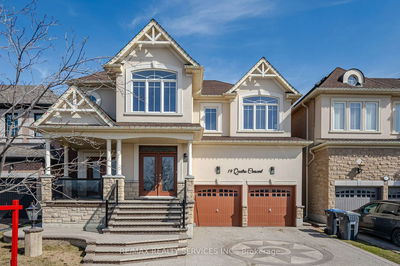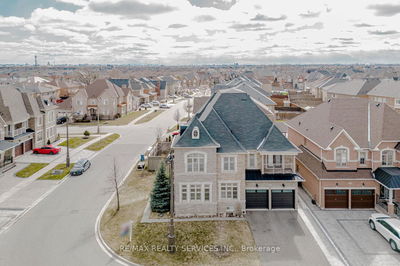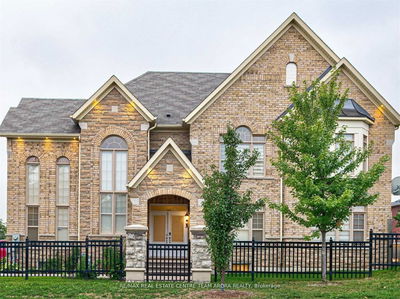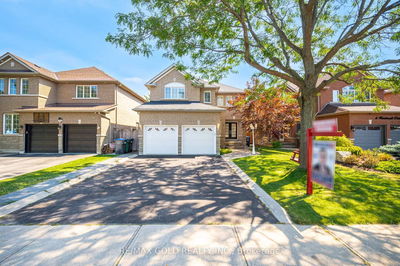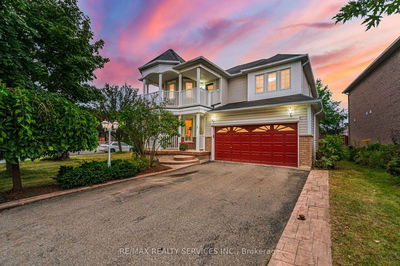Complete Privacy backing on to the Breathtaking Greenbelt Conservation area. Over 5,000 Square Ft home Including basement. This rare Executive property in the Snelgrove community has NEVER been offered for sale before. High demand location, in one of the most desirable areas. This home has curb appeal with Interlocking driveway and beautiful detailed stone work around all the windows and doors. Upon entering you will be welcomed with high ceilings in the foyer, and a Stunning Spiral Staircase. Main floor features, Pot Lights, Hardwood Floors, Laundry Room, a Beautiful Updated Kitchen, and Breakfast Area that walks out to the gorgeous backyard, separate and spacious Dining Area, Large Living Room, Office that can be converted into a In-Law Suite (if desired), Extra Large Family Room with Vaulted Ceilings & Stone Gas Fireplace. There is an Abundance of space and the potentials are endless. Bright with a tons of Natural Sunlight. The Primary Bedroom has a 5 pc Ensuite, walk-in closet, his/hers closet, Juliet Balcony, and privately overlooks the Greenspace. Large 3rd Bedroom features a Semi-Ensuite bathroom. The unfinished basement has massive potential for additional living space with larger windows. This Premium over sized lot has an abundance of entertaining space, it's a backyard Oasis, with a Tahiti shaped pool, Composite Deck overlooking conservation area, Interlocking brick, Mature Trees & Landscaping. True pride of ownership, A Must See!!!
Property Features
- Date Listed: Wednesday, May 08, 2024
- Virtual Tour: View Virtual Tour for 28 Viewmount Crescent
- City: Brampton
- Neighborhood: Snelgrove
- Major Intersection: Mayfield/Hurontario
- Full Address: 28 Viewmount Crescent, Brampton, L6Z 4P4, Ontario, Canada
- Living Room: Bay Window, Separate Rm
- Kitchen: Hardwood Floor, Stainless Steel Appl, Open Concept
- Family Room: Stone Fireplace, Vaulted Ceiling, Open Concept
- Listing Brokerage: Keller Williams Real Estate Associates - Disclaimer: The information contained in this listing has not been verified by Keller Williams Real Estate Associates and should be verified by the buyer.
























