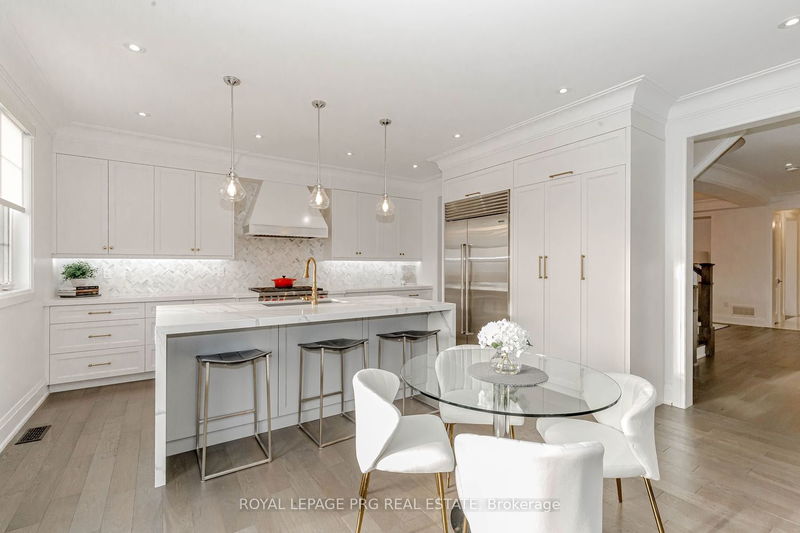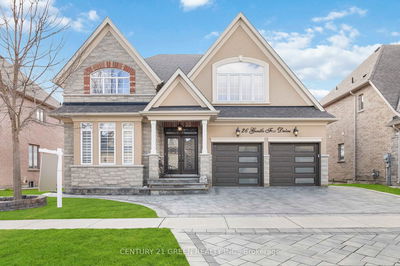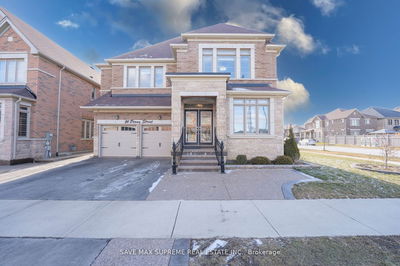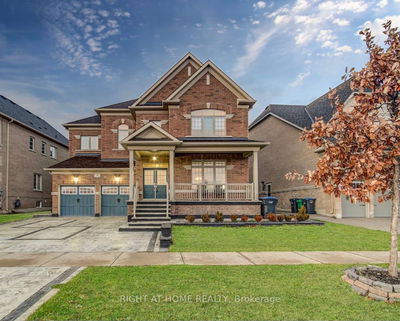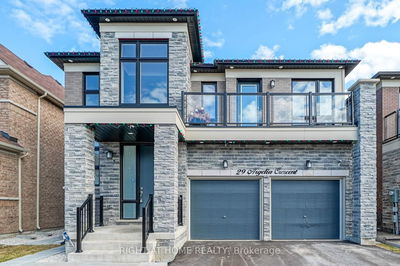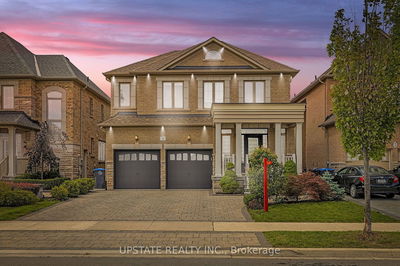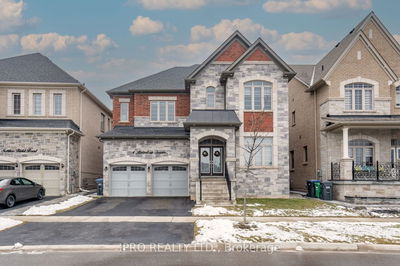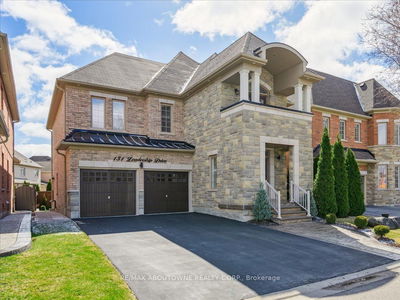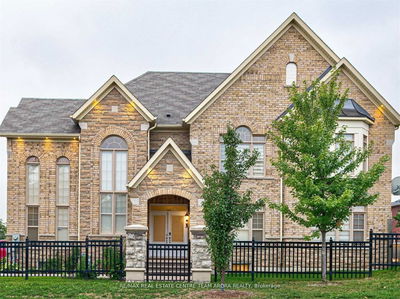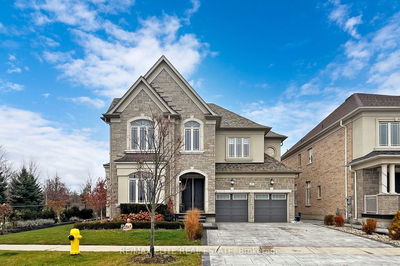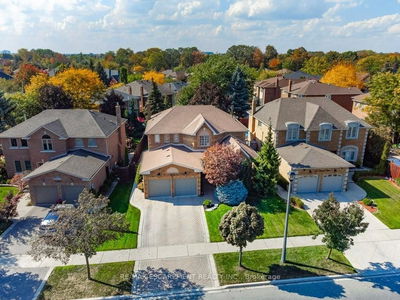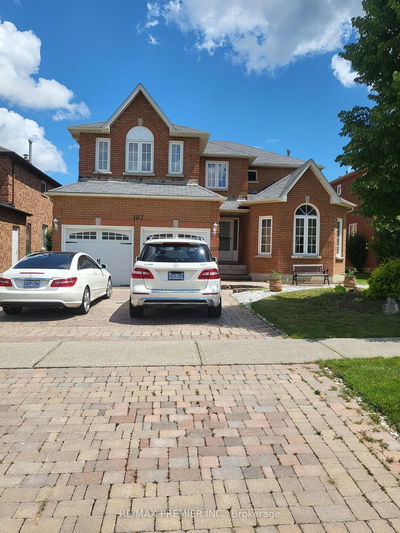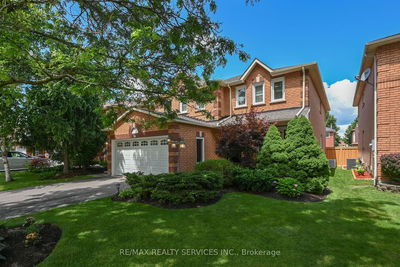Step into your personal paradise at 8 Cirrus Cres. A pie shaped, 4 Bedroom home which backs onto future greenspace. This luxurious and cozy home has been upgraded to perfection, with an open concept and functional layout, hardwood floors throughout, crown moldings with vaulted and tray ceilings, wainscotting, an exquisite custom-built, state-of-the-art kitchen equipped with high end wolf and subzero stainless-steel appliances, quartz countertops, and an expansive island with waterfall, home automation including Hunter Douglas blinds, designer lighting, 8 ft doors on both floors with the beautiful stone driveway. Walk out to your huge private backyard retreat boasting of elegance, with upgraded stonework, custom built gas BBQ, nestle around the firepit for those cozy nights under the stars. Basement can be finished as per your personal taste. This is beautifully landscaped property is designed for seamless entertaining with endless possibilities!
Property Features
- Date Listed: Tuesday, April 30, 2024
- Virtual Tour: View Virtual Tour for 8 Cirrus Crescent
- City: Caledon
- Neighborhood: Rural Caledon
- Full Address: 8 Cirrus Crescent, Caledon, L7C 4C8, Ontario, Canada
- Kitchen: Pantry, Stainless Steel Appl
- Living Room: Window
- Listing Brokerage: Royal Lepage Prg Real Estate - Disclaimer: The information contained in this listing has not been verified by Royal Lepage Prg Real Estate and should be verified by the buyer.







