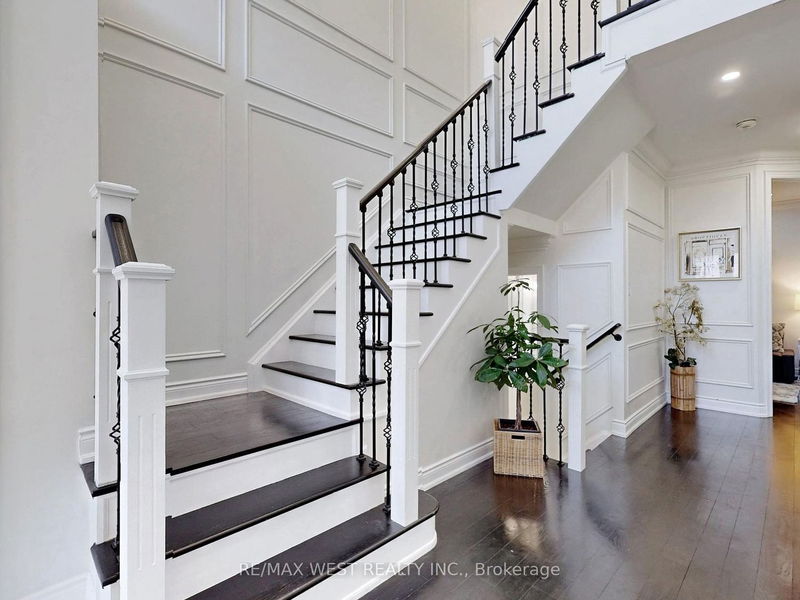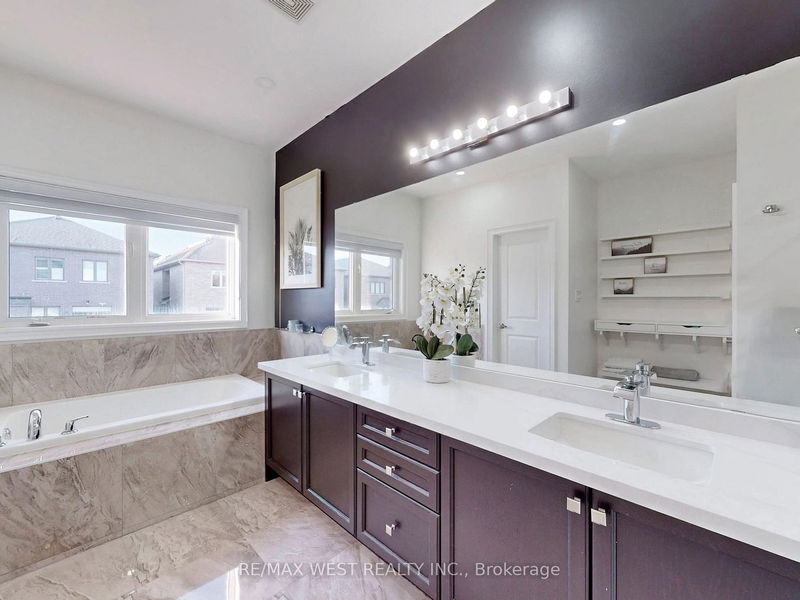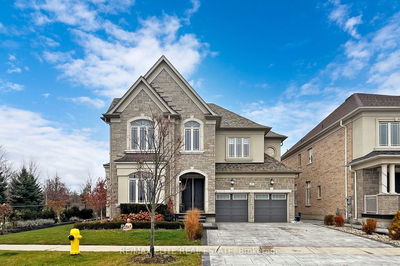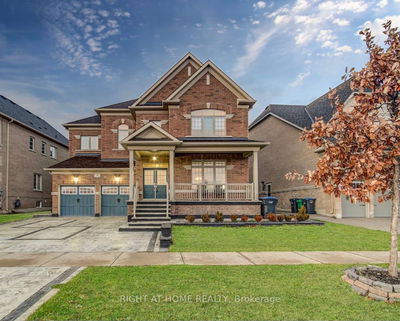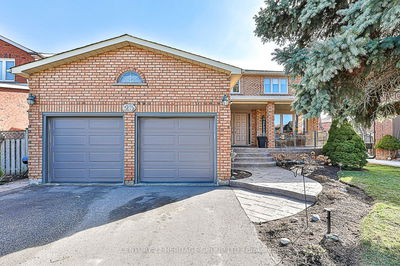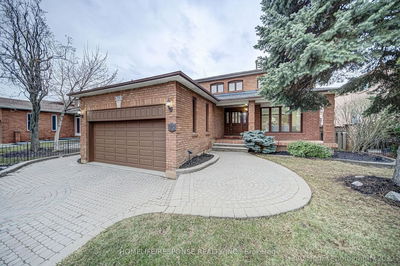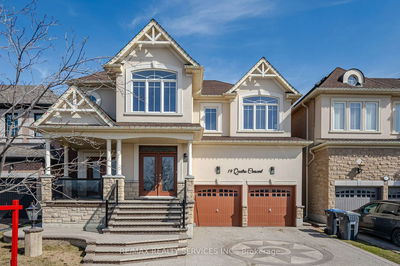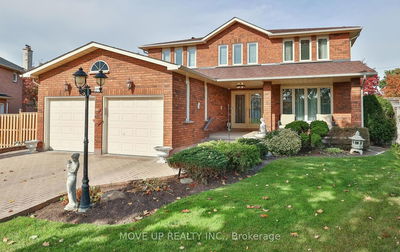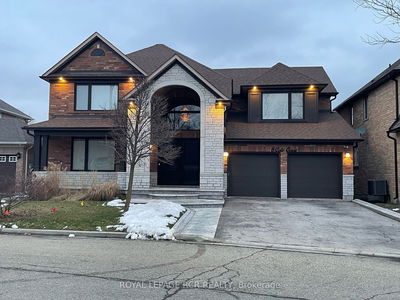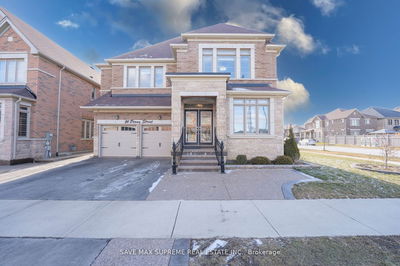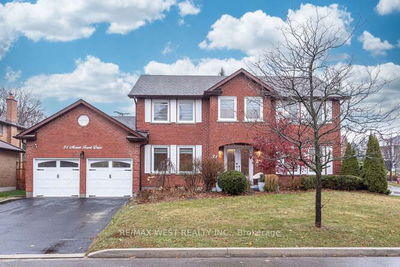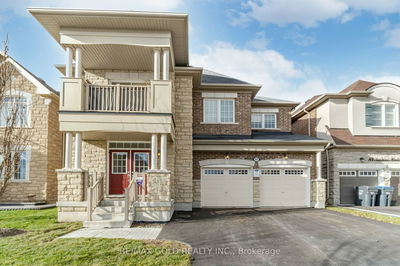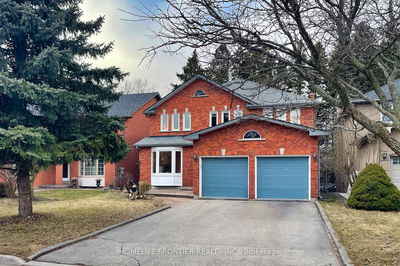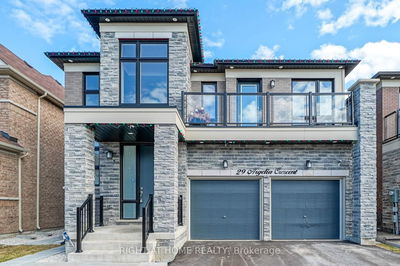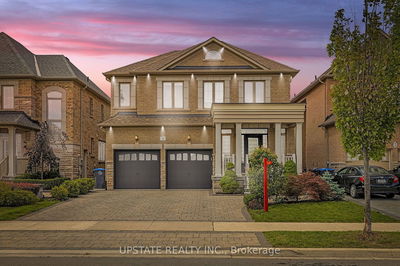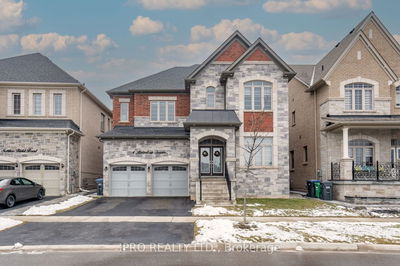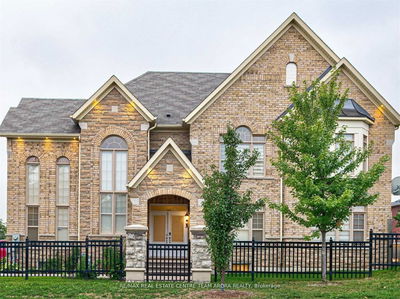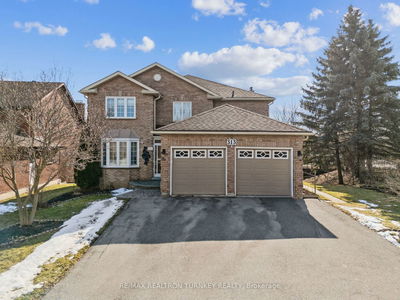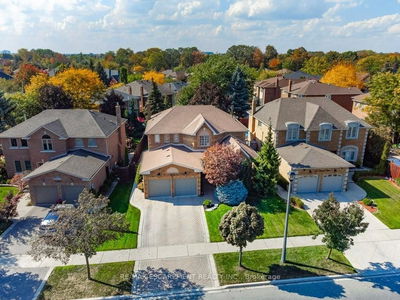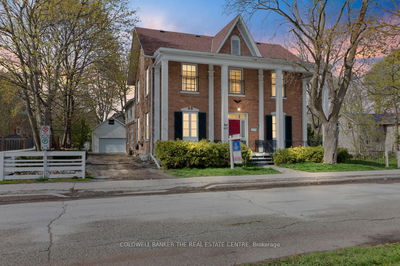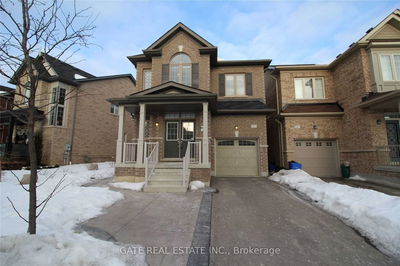Beautiful luxury home! Stunning! features large entrance/foyer; Approx 3000sf.; 9 ft ceilings on each flr, flr to ceiling interior doors & sliding doors & entrance doors; too many upgrades to list; beautiful layout with formal dining room; separate living room or can be office/den; large family room over looking beautiful kitchen w/ high end appliances; with 2 b/in ovens, large gas range, large b/in microwave, large kitchen island, marble backsplash, large pantry and b/in shelves and cabinet, large primary bedroom w/ lrg bathroom& lrge walk-in closet; 2nd flr balcony; new LED lights & potlights thr-out; new paint thr-out; landscaped yard w/ large stones, garden area and play area; deck off kitchen for bbq; conveniently located at Hwy 427 & Major Mackenzie; just half hr drive to Toronto; close to parks, Catholic and new Public School coming soon; area surrounded by acres of green space.
Property Features
- Date Listed: Sunday, April 07, 2024
- Virtual Tour: View Virtual Tour for 189 Cranbrook Crescent
- City: Vaughan
- Neighborhood: Kleinburg
- Major Intersection: Hwy 427 & Major Mackenzie
- Full Address: 189 Cranbrook Crescent, Vaughan, L4H 4L1, Ontario, Canada
- Living Room: Hardwood Floor, Separate Rm, Window
- Kitchen: Ceramic Floor, Centre Island, Breakfast Area
- Family Room: Hardwood Floor, Bay Window, Gas Fireplace
- Listing Brokerage: Re/Max West Realty Inc. - Disclaimer: The information contained in this listing has not been verified by Re/Max West Realty Inc. and should be verified by the buyer.







