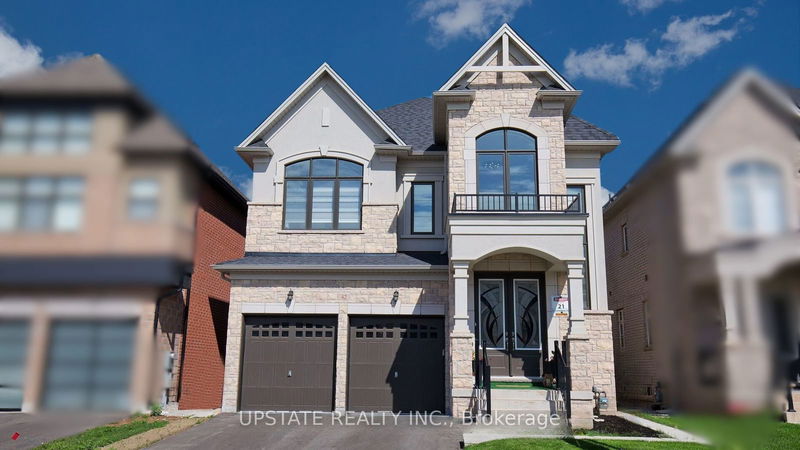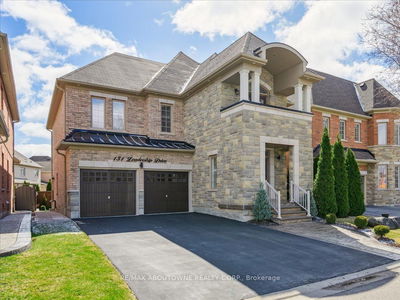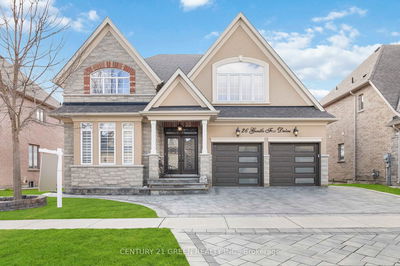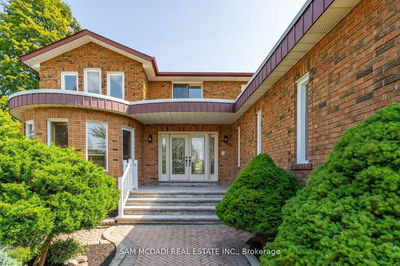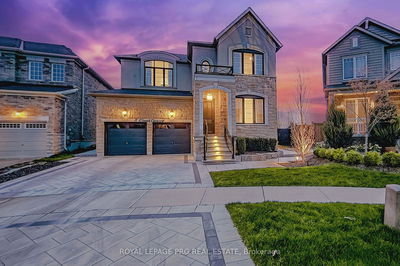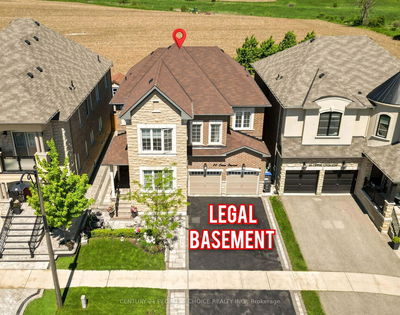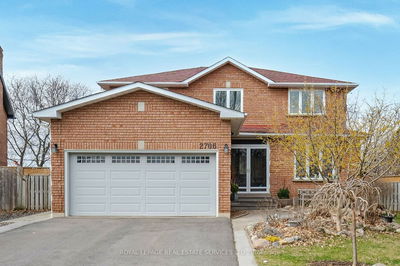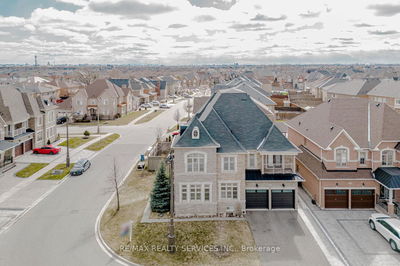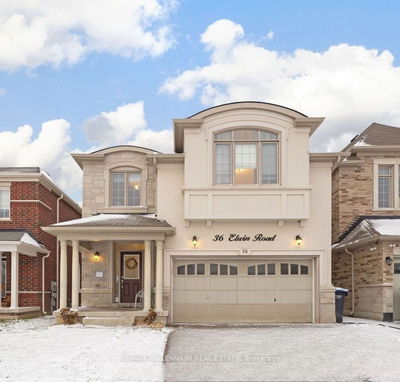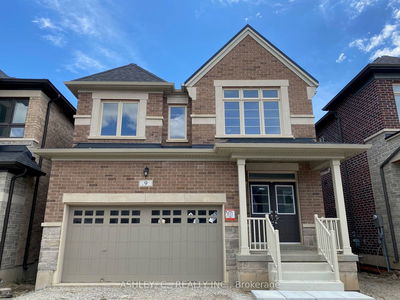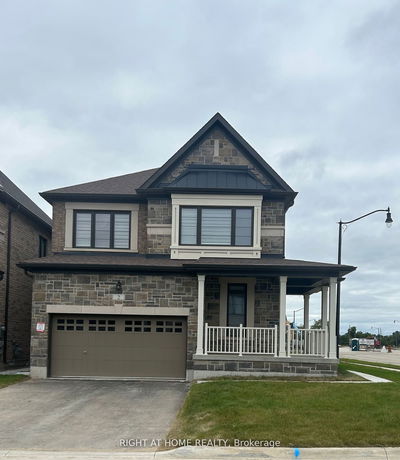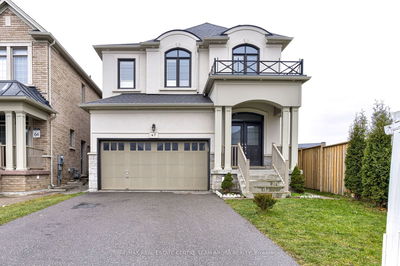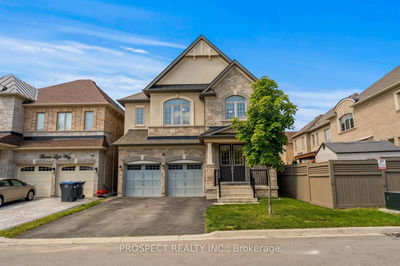Beautiful Regal Crest Home with open-to-above ceiling in the foyer, 4 bedrooms, and 5 bathrooms. Each bedroom has attached washroom. The home features a double door entry, open concept layout with 10' vaulted ceiling, hardwood flooring throughout, and an oversized living/dining combination. The large family room includes a featured stone fall with gas fireplace, and the kitchen boasts quartz countertops, backsplash, 24x24 porcelain tile, a huge island, and built-in stainless steel JennAir appliances. The spacious breakfast area, main floor laundry, and separate entrances by the builder with 9ft ceilings in basement . The master bedroom features a 10' coffered ceiling, a 6-piece ensuite, and a walk-in closet, while all other three bedrooms have 4-piece ensuites. The home is conveniently located close to highways 407 and 401, Mount Pleasant GO station (5-7 mins), major stores and banks (2 mins away), and close to all other amenities.
Property Features
- Date Listed: Monday, July 22, 2024
- City: Brampton
- Neighborhood: Credit Valley
- Major Intersection: Mississauga Rd & Williams Pkwy
- Family Room: Hardwood Floor, Fireplace, Large Window
- Living Room: Hardwood Floor, Open Concept, Combined W/Dining
- Kitchen: Porcelain Floor, Centre Island, Quartz Counter
- Listing Brokerage: Upstate Realty Inc. - Disclaimer: The information contained in this listing has not been verified by Upstate Realty Inc. and should be verified by the buyer.

