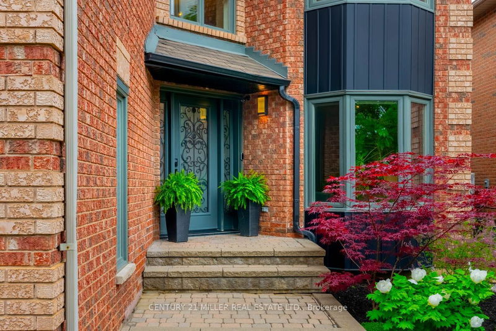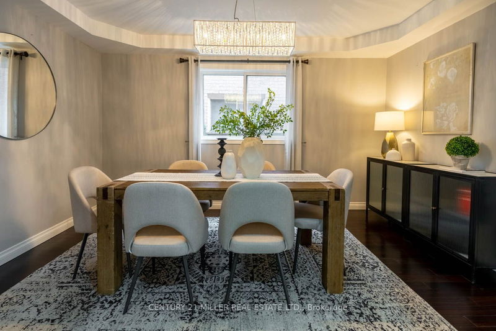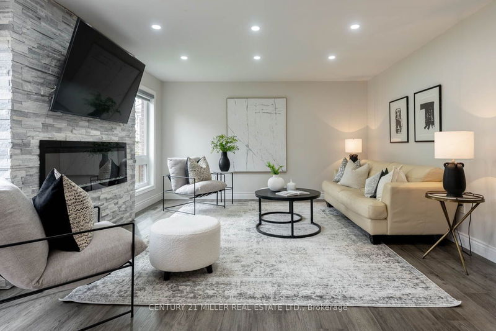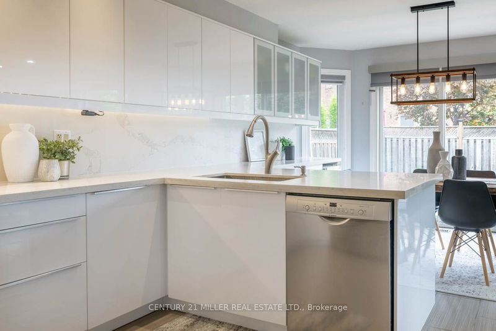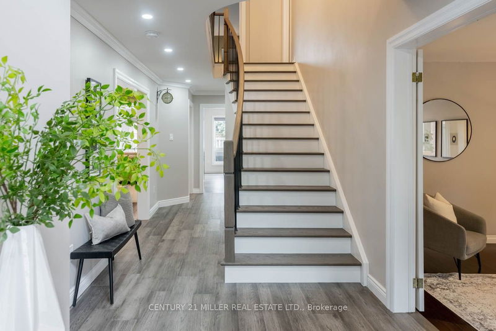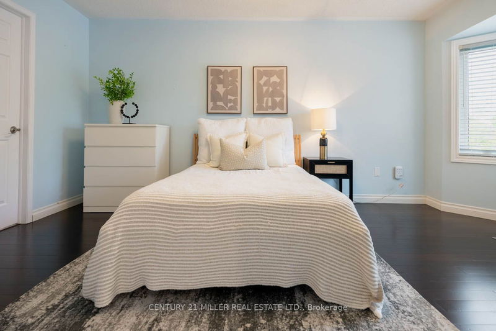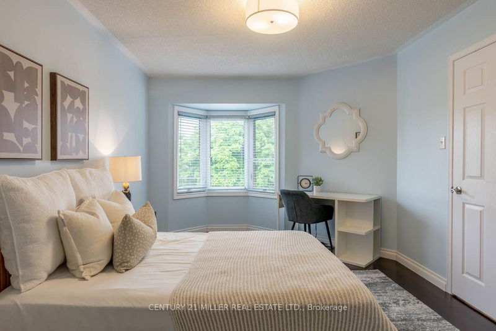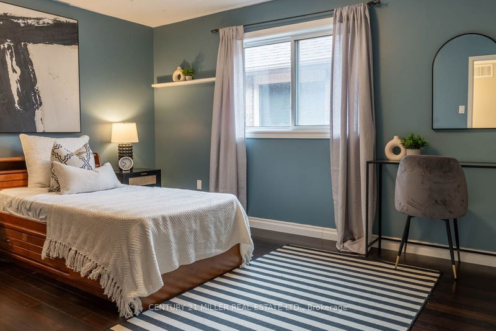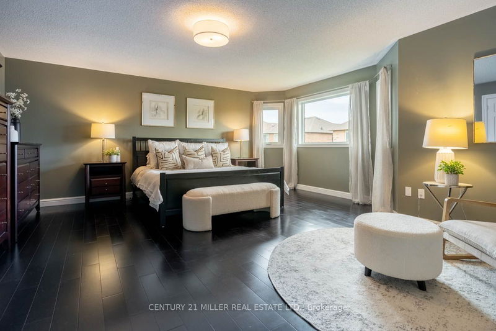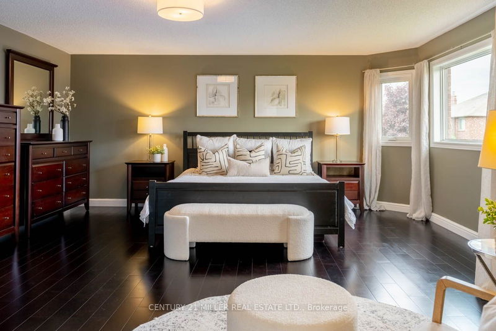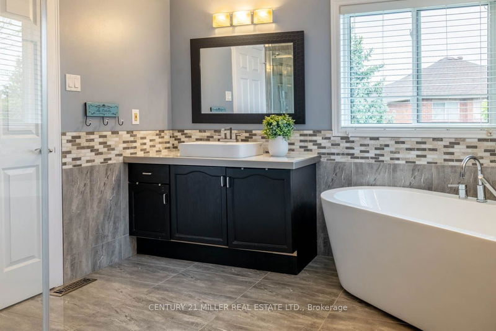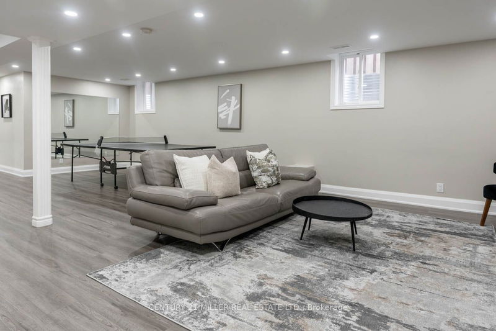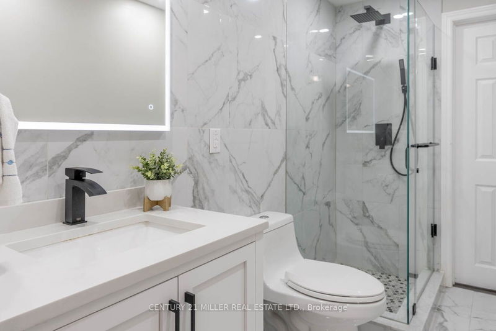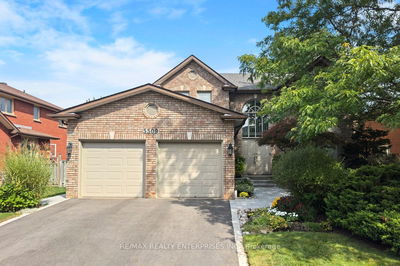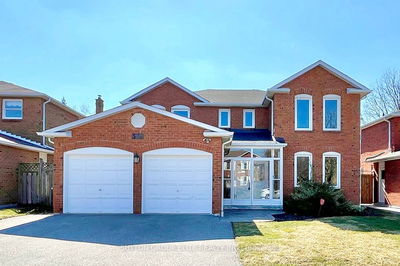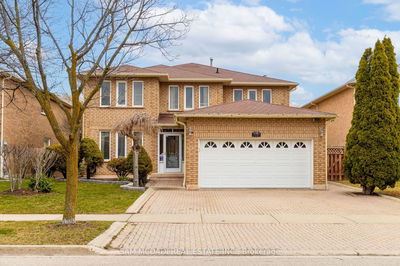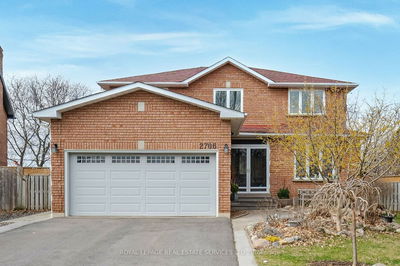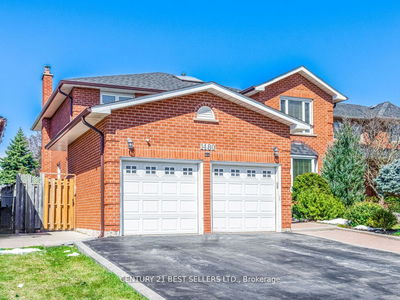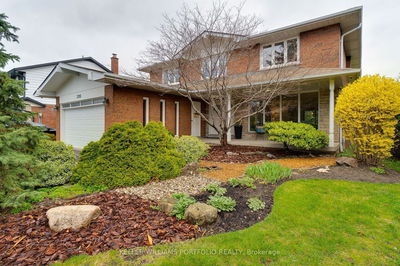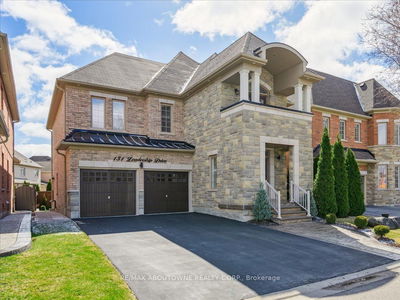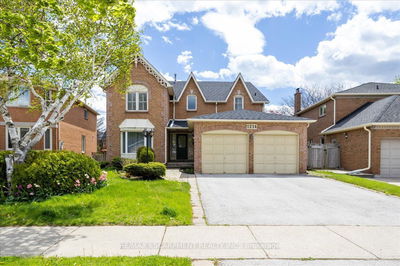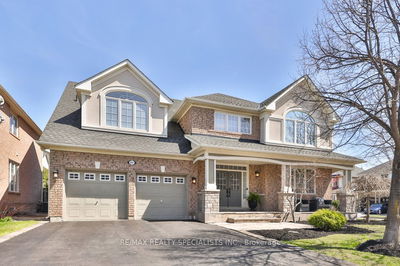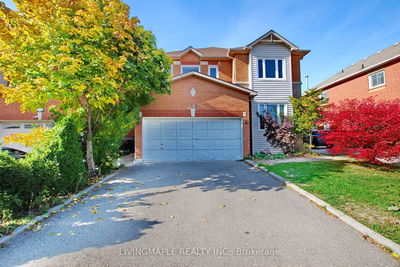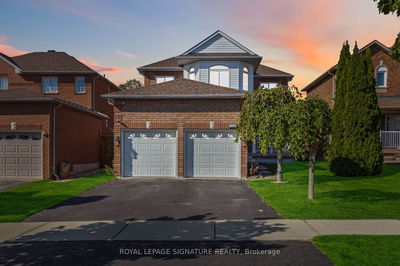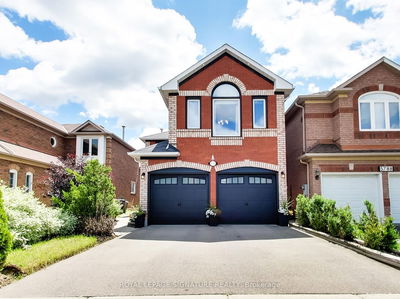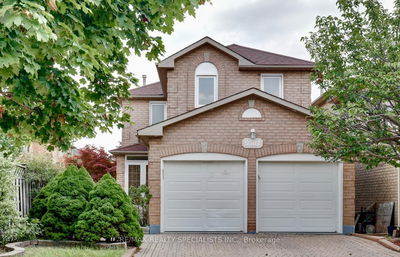Have you been searching for a pristine home in the heart of Mississauga's East Credit neighbourhood? This beautiful property features 3,440 sq. ft. of elegant space, four bedrooms and five bathrooms plus a beautifully finished basement. Discover a grand foyer with sophisticated living areas, smooth ceilings, artisanal crown moulding, and premium 7 1/2 wide engineered hardwood floors. The expansive open-concept kitchen is a culinary dream, featuring quartz countertops, modern stainless steel appliances, and a coffee station, perfect for morning delights. The primary suite is a relaxing space with a large walk-in closet, an elegant freestanding deep soaker tub, and a frameless glass shower equipped with a Moen rainfall shower panel. Enjoy a fully fenced backyard with an interlock stone patio, perfect for outdoor gatherings, and a double-car garage with insulated doors. Located near top-rated schools, shopping centers, and easy highway access. This is a must-see!
Property Features
- Date Listed: Tuesday, June 25, 2024
- Virtual Tour: View Virtual Tour for 5183 Castlefield Drive
- City: Mississauga
- Neighborhood: East Credit
- Major Intersection: Brockworth Dr & Castlefield
- Full Address: 5183 Castlefield Drive, Mississauga, L5V 1S2, Ontario, Canada
- Family Room: Coffered Ceiling, Hardwood Floor
- Living Room: Open Concept, Fireplace, Hardwood Floor
- Kitchen: Open Concept, O/Looks Backyard, Tile Floor
- Listing Brokerage: Century 21 Miller Real Estate Ltd. - Disclaimer: The information contained in this listing has not been verified by Century 21 Miller Real Estate Ltd. and should be verified by the buyer.


