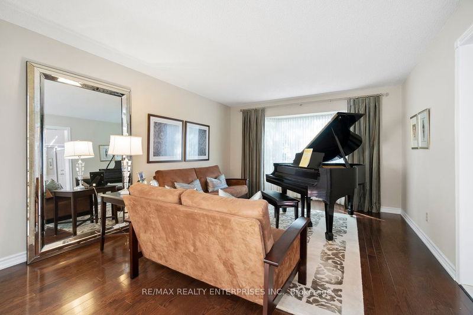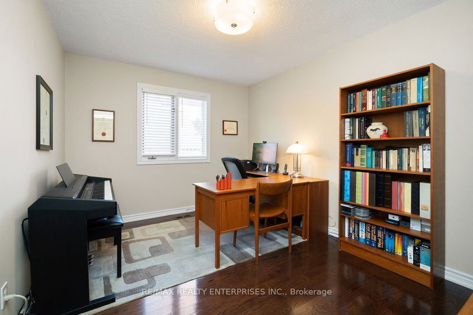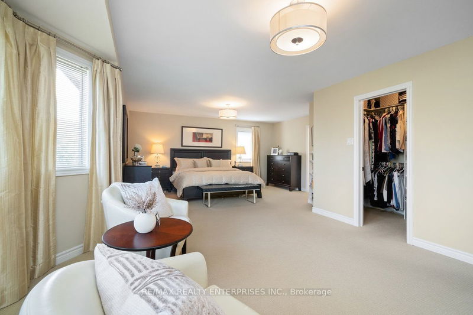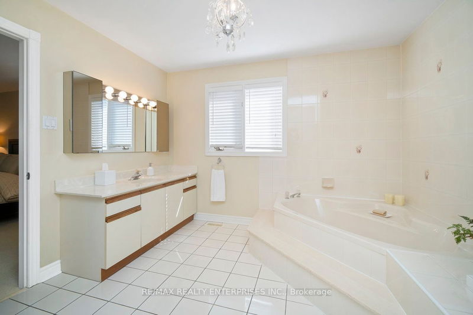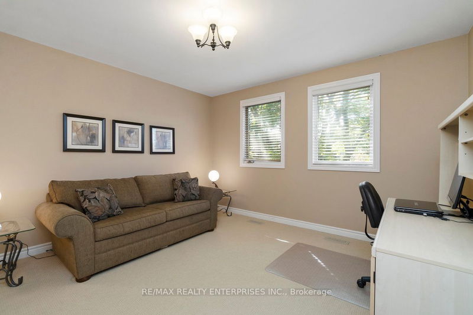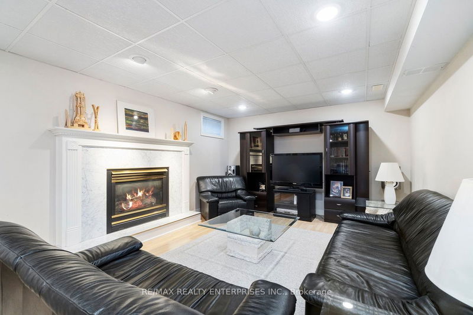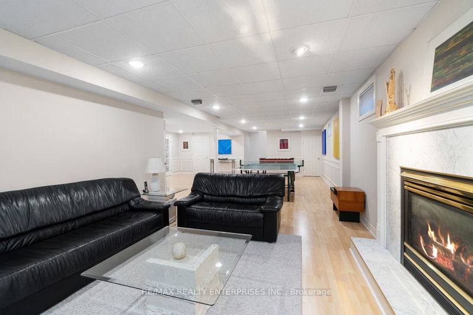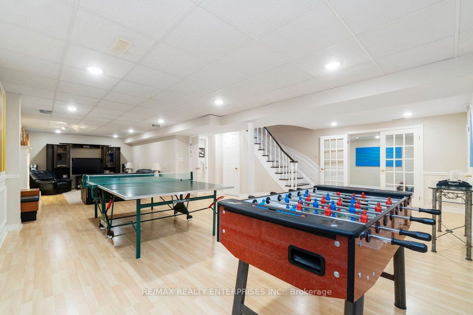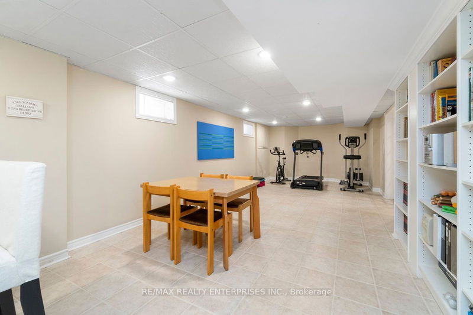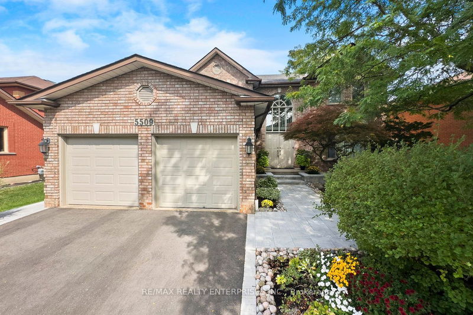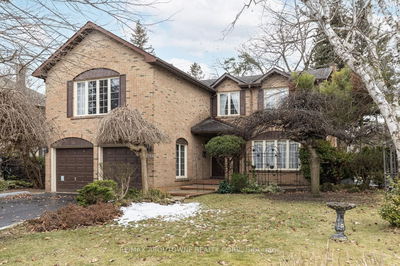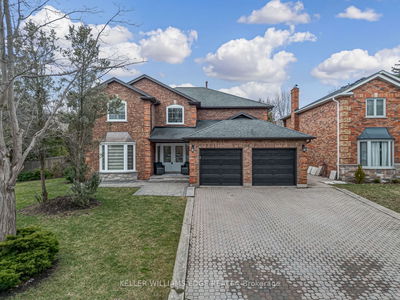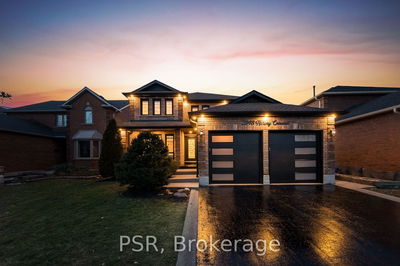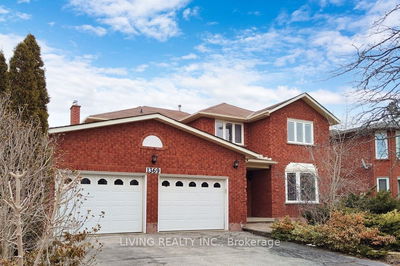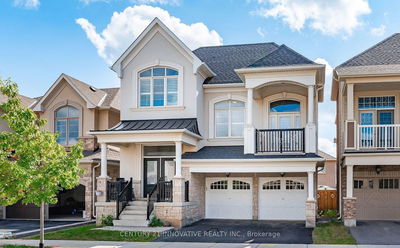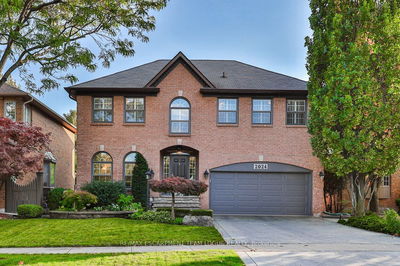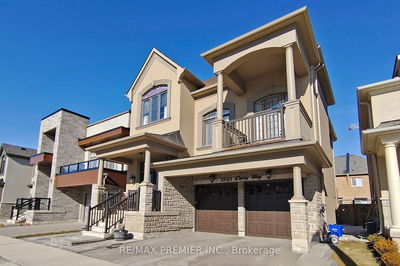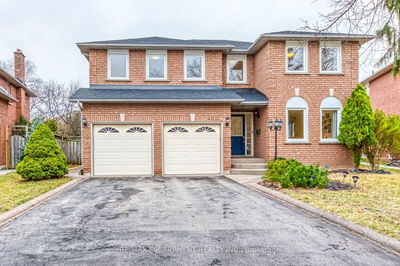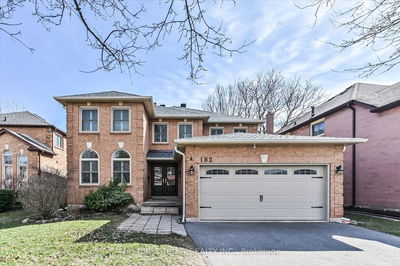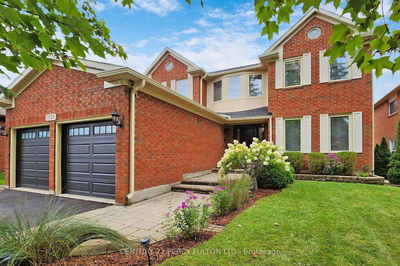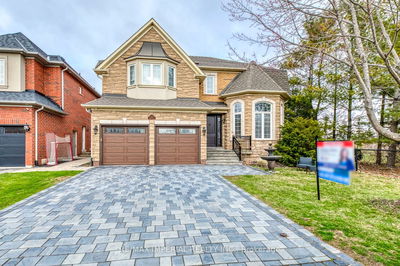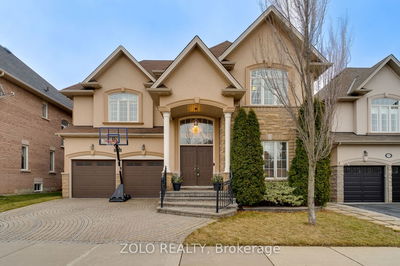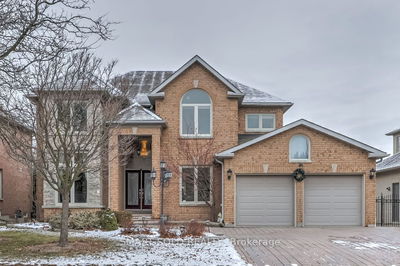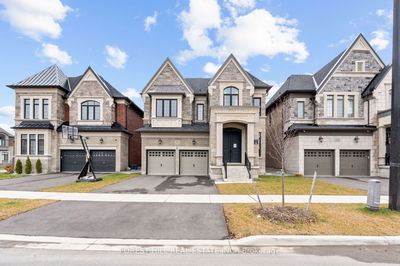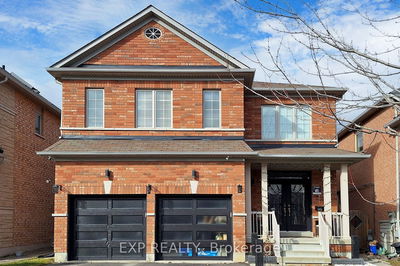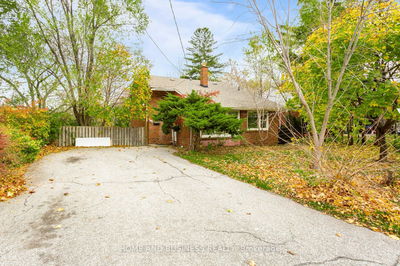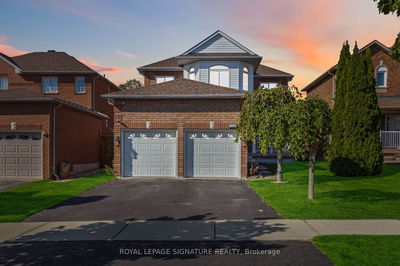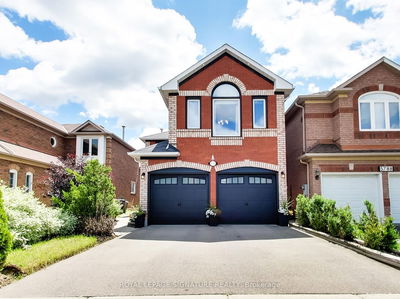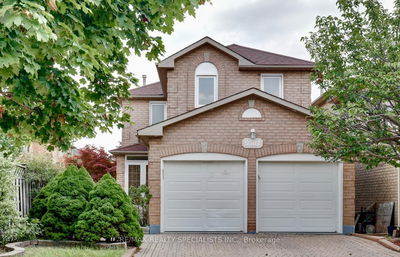Original Owners * Impeccably Maintained and Updated * 4 Large Bedrooms * 4 Bath * Hardwood Floors * Large Family Room * Gas Fireplace * Large Living Room * Large Dining Room To Entertain * Eat In Kitchen * Granite Counters * Backsplash * SS Appliances * Gas Stove * Stunning 2 Storey Foyer * Main Floor Office * 5 Pc Ensuite * Main Floor Bath Renovated 2018 * Main Floor Laundry - Renovated 2018 * Fully Finished Basement - Seperate Entrance * Large Recreation Room * Games Room * Full Basement Kitchen and Living Area * Great Opportunity For Nanny/In Law Suite In Basement * 3pc Basement Bath * * New Roof - 2021 * Furnace, A/C and Humidifier 2018 * New Asphalt Driveway and Stone Walkway 2022 * 2 Car Garage * Park 6 Cars * Great Local Schools * Walk To Downtown Streetsville * Great Walking and Running Trails Along The Credit River
Property Features
- Date Listed: Monday, February 26, 2024
- Virtual Tour: View Virtual Tour for 5509 Durie Road
- City: Mississauga
- Neighborhood: East Credit
- Major Intersection: Creditview Rd/Bristol Rd W
- Living Room: Hardwood Floor, Bay Window, Open Concept
- Kitchen: Granite Counter, Backsplash, Stainless Steel Appl
- Family Room: Gas Fireplace, Hardwood Floor, Bay Window
- Living Room: Ceramic Floor, Open Concept
- Listing Brokerage: Re/Max Realty Enterprises Inc. - Disclaimer: The information contained in this listing has not been verified by Re/Max Realty Enterprises Inc. and should be verified by the buyer.




