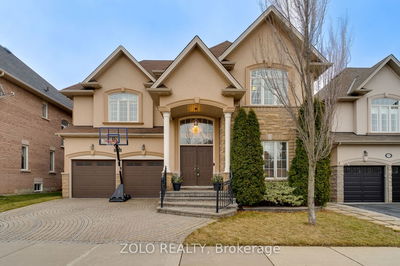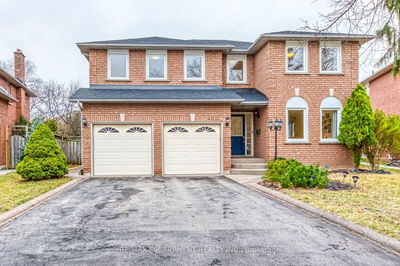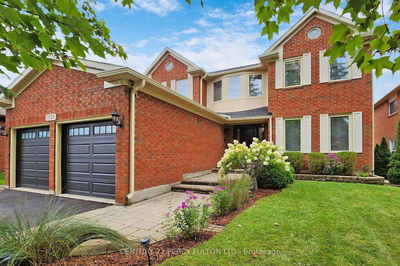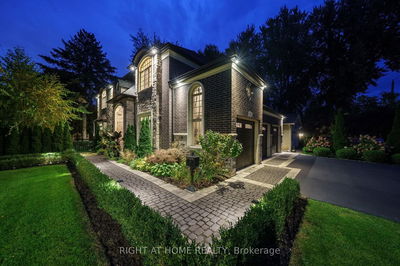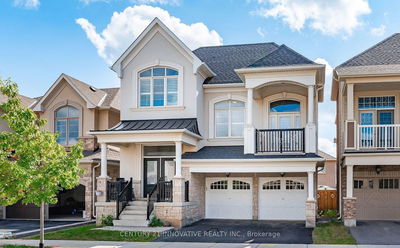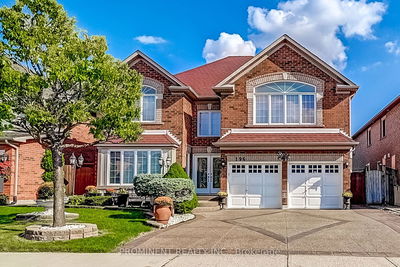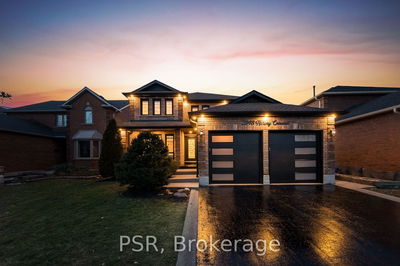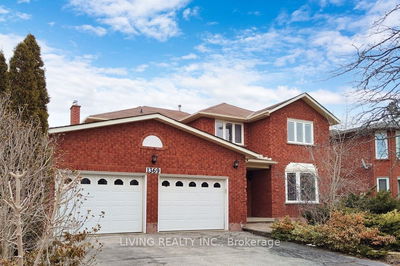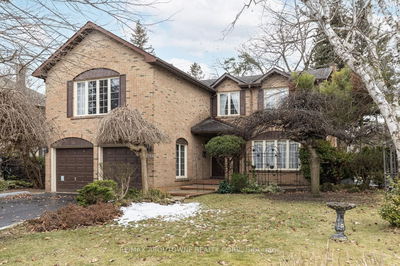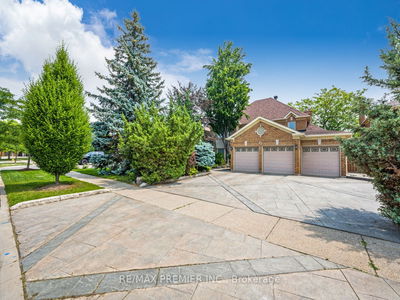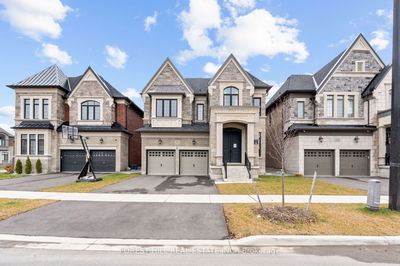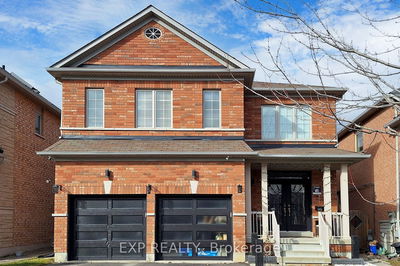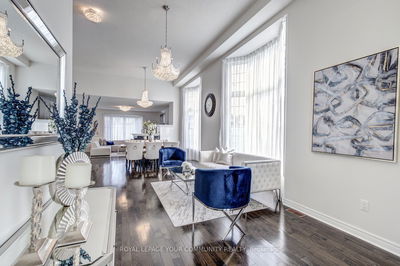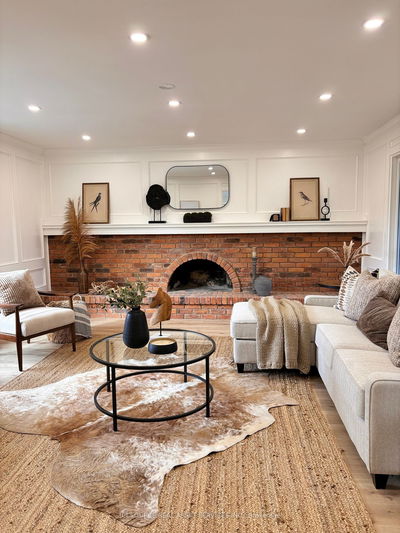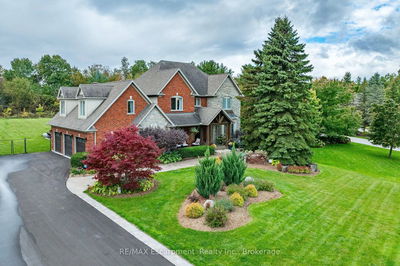Step into warmth & charm in Carlisle! A large foyer & graceful staircase welcome you. Main floor boasts spacious rooms, updated appliances, Butlers pantry, stylish laundry, & quiet office. Kitchen opens to family room with wood-burning fireplace. 2nd floor layout includes primary bedroom separate from others, 2 seasonal closets, & reading nook. Finished basement with 2 entrances, wine cellar, media room, rec room, gym, 3-piece bathroom, storage, & secret hideout. Outside, enjoy pool parties or quiet afternoons. Perfect for family living & lasting memories. RSA.
Property Features
- Date Listed: Friday, February 16, 2024
- Virtual Tour: View Virtual Tour for 67 Acredale Drive
- City: Hamilton
- Neighborhood: Carlisle
- Major Intersection: Flamborough Hills
- Full Address: 67 Acredale Drive, Hamilton, L0R 1H2, Ontario, Canada
- Kitchen: Main
- Living Room: Main
- Family Room: Main
- Listing Brokerage: Royal Lepage Real Estate Services Regan Real Estate - Disclaimer: The information contained in this listing has not been verified by Royal Lepage Real Estate Services Regan Real Estate and should be verified by the buyer.














































