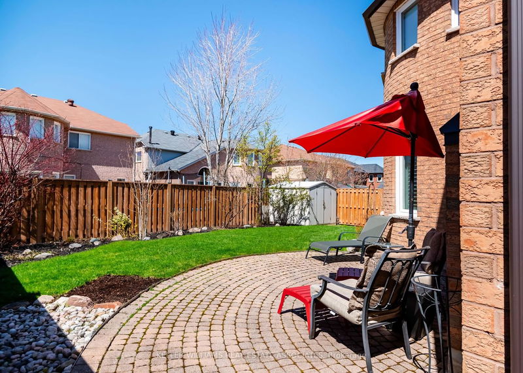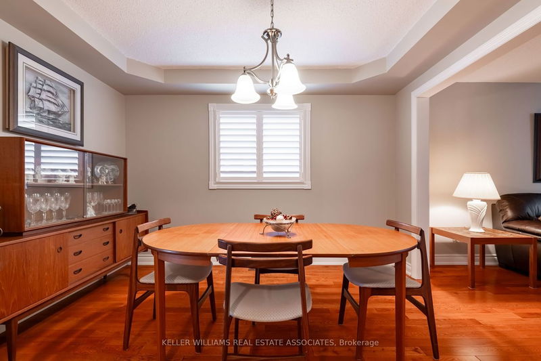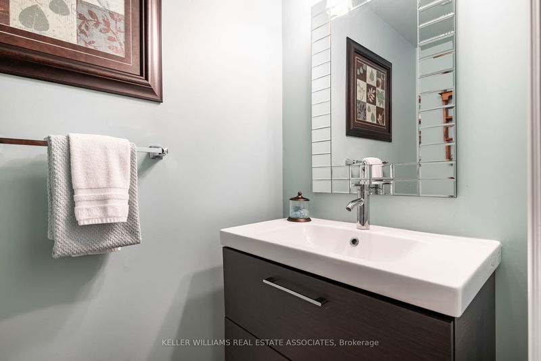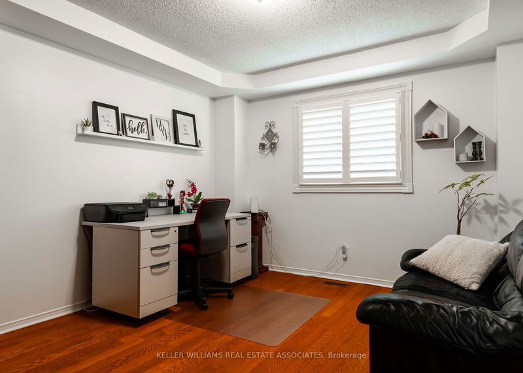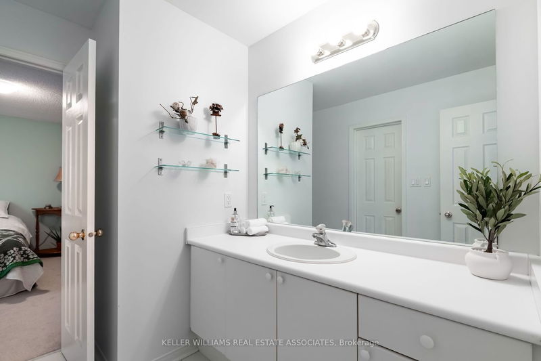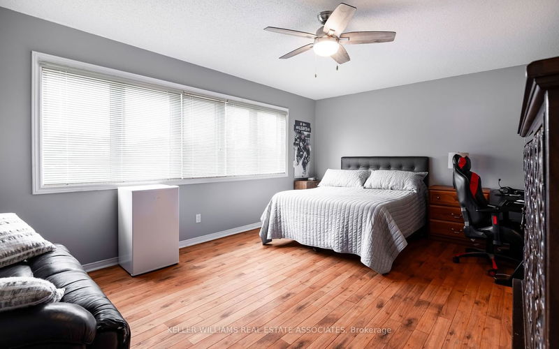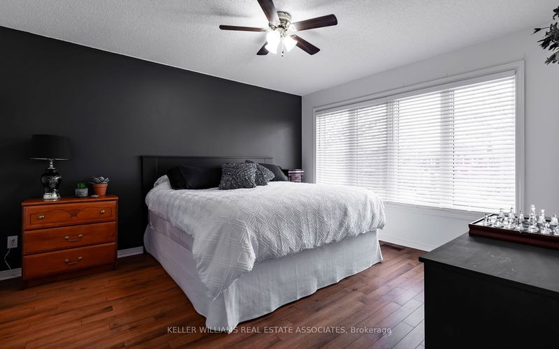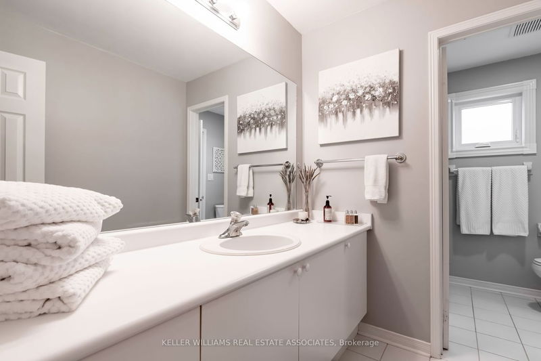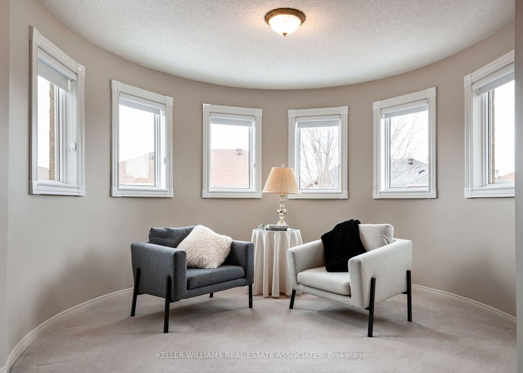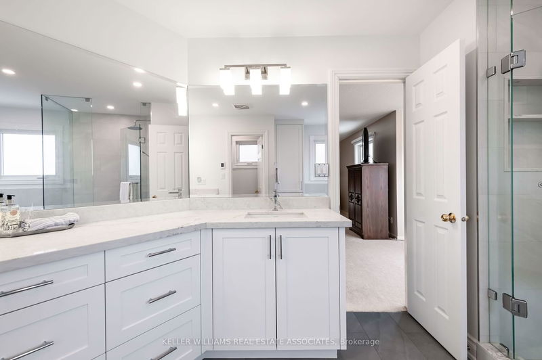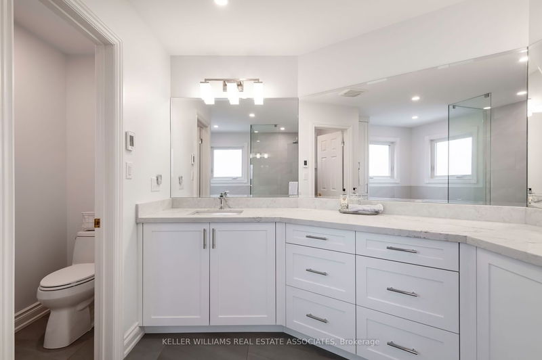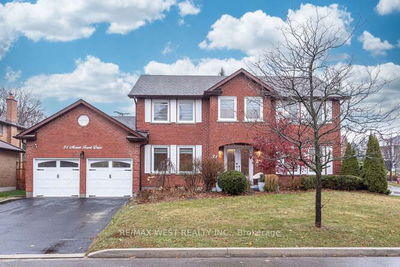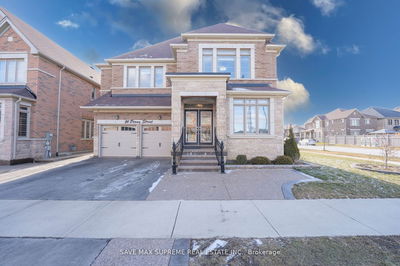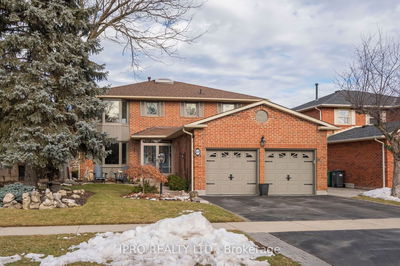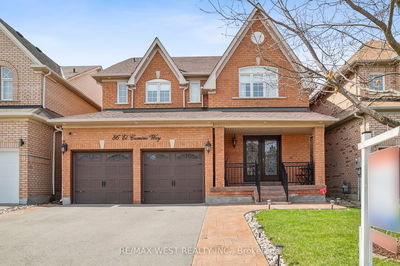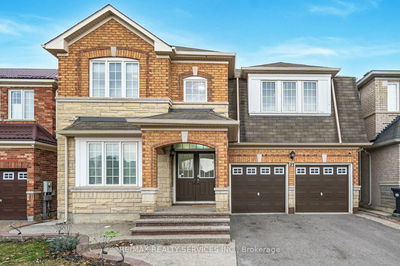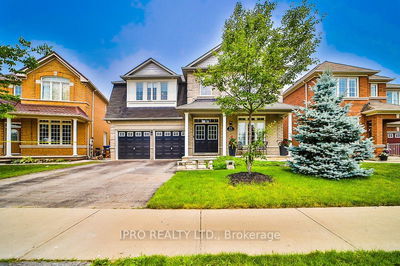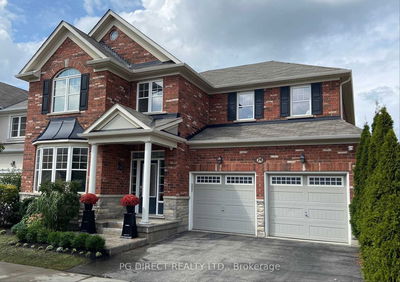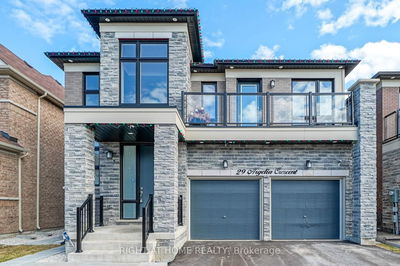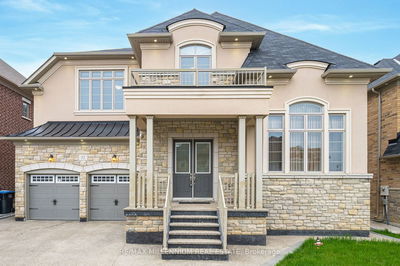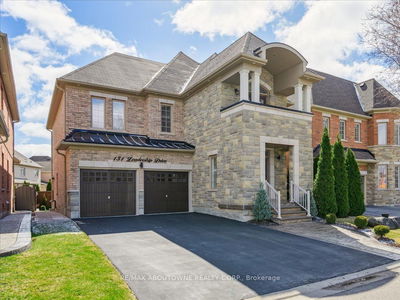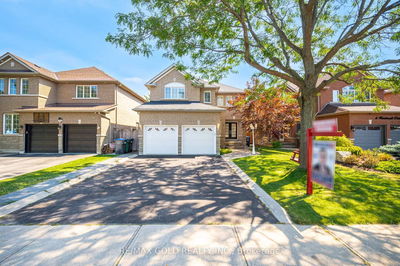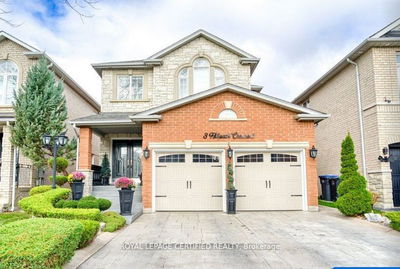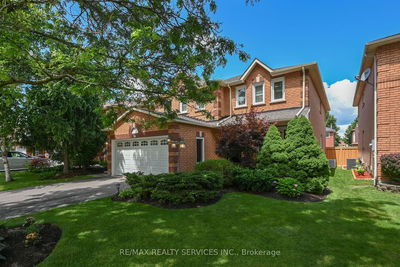A Meticulously Maintained & Updated Family Home Located on A Quiet Side Street in the Valleywood neighbourhood! 3200 sf + with a finished basement that has dual staircase access creating the opportunity for a separate entrance. The main floor has been updated with hardwood & tile flooring throughout, as well as a beautifully renovated custom kitchen with quartz countertops. The home offers 4 spacious bedrooms on the second floor, as well as an office on the main floor. The primary bedroom features a newly renovated and oversized 4 piece ensuite with custom cabinetry, heated tile flooring and quartz counters to match. The double car garage offers access to the mudroom laundry room combo, perfect for busy families on the go! Don't miss out on the opportunity to own this beautiful family home in Caledon with parks & the library within waking distance, and direct access to Hwy 410 for easy commuting!
Property Features
- Date Listed: Wednesday, April 24, 2024
- Virtual Tour: View Virtual Tour for 93 Hutton Crescent
- City: Caledon
- Neighborhood: Rural Caledon
- Major Intersection: Hwy 10 & Royal Valley
- Full Address: 93 Hutton Crescent, Caledon, L7C 1A7, Ontario, Canada
- Kitchen: Renovated, Stainless Steel Appl, Quartz Counter
- Family Room: Hardwood Floor, Fireplace
- Living Room: Hardwood Floor, California Shutters, Window
- Listing Brokerage: Keller Williams Real Estate Associates - Disclaimer: The information contained in this listing has not been verified by Keller Williams Real Estate Associates and should be verified by the buyer.





