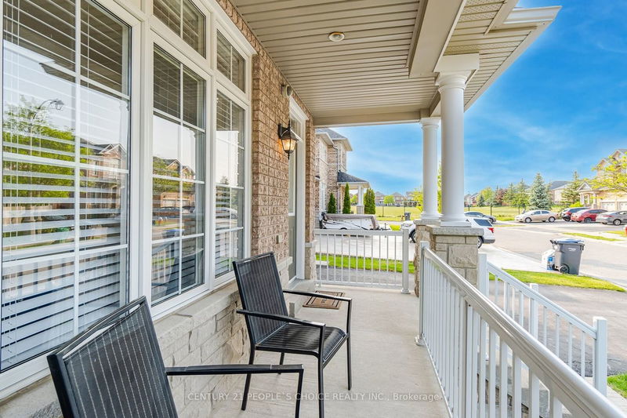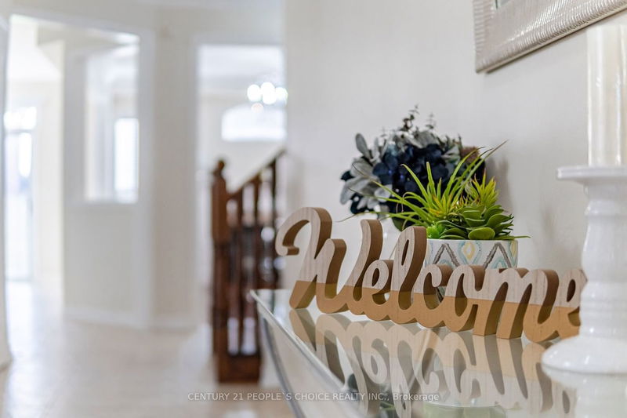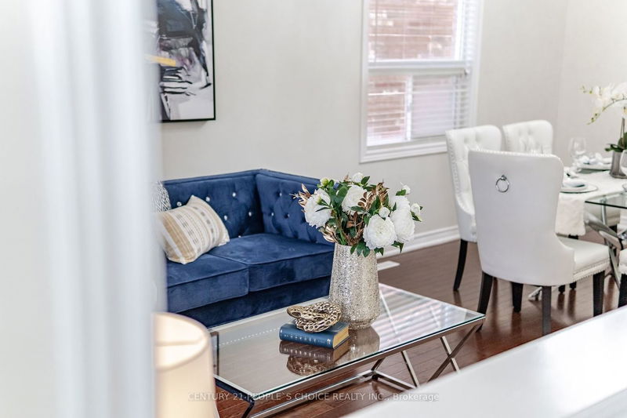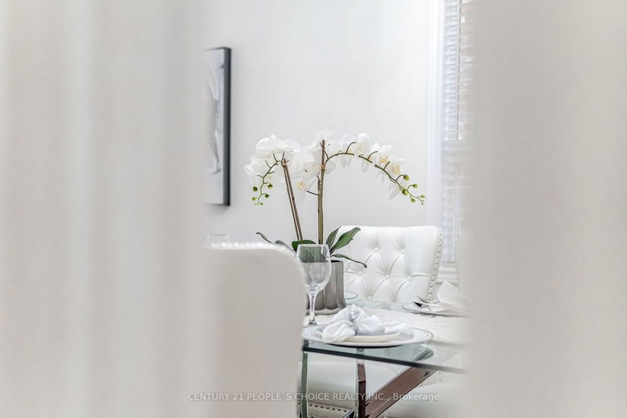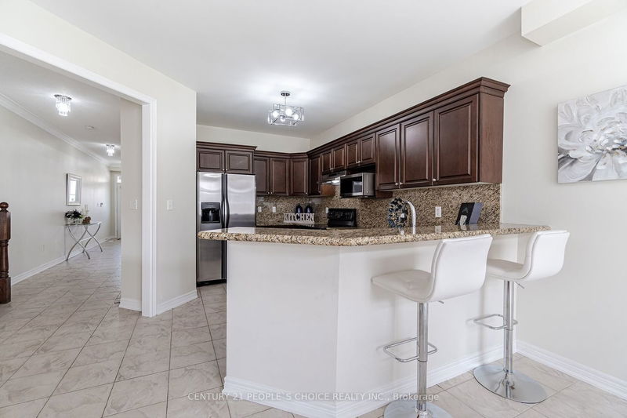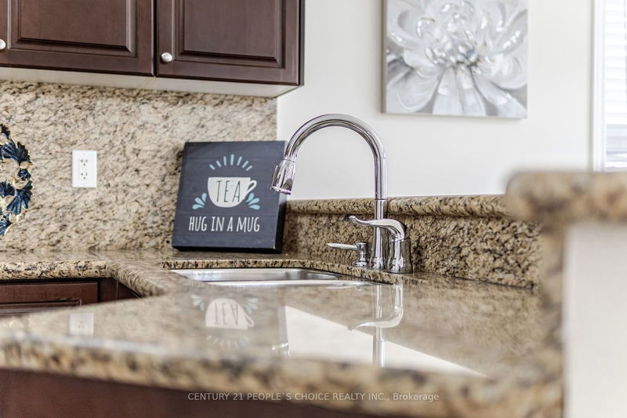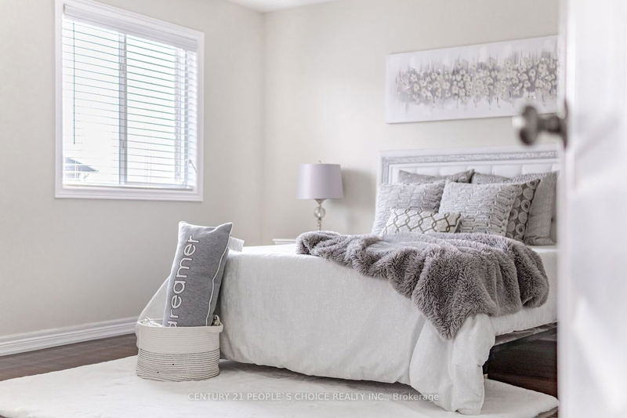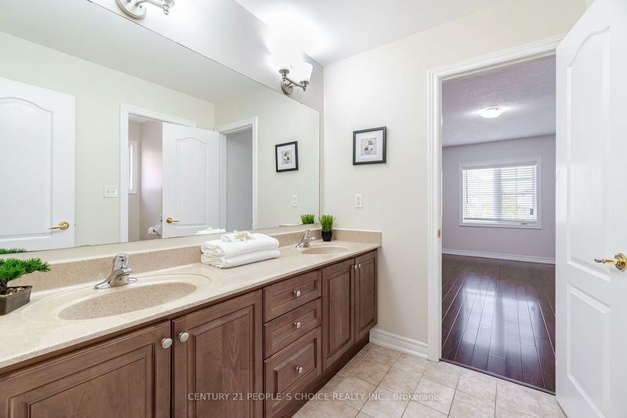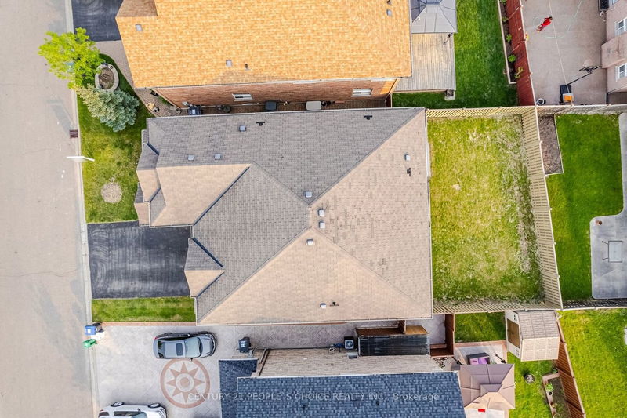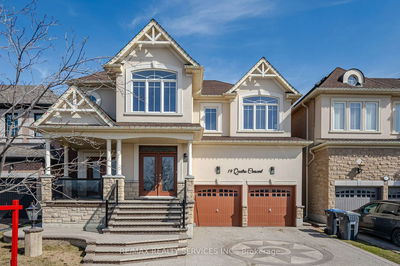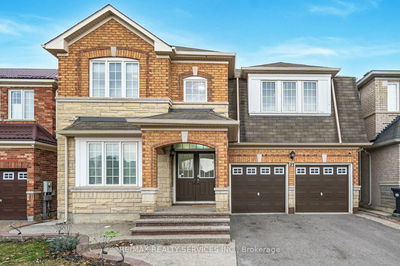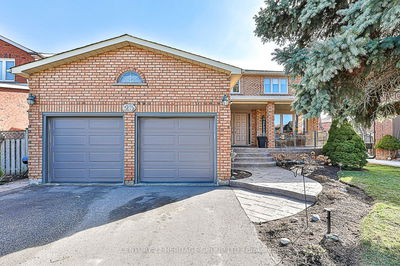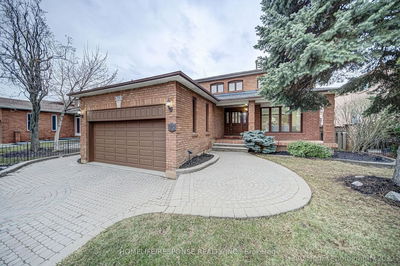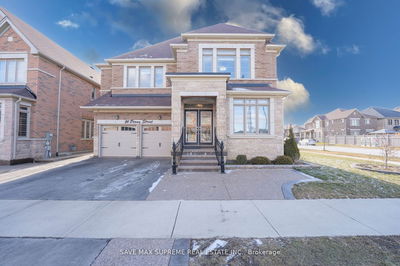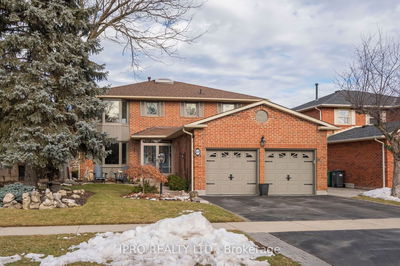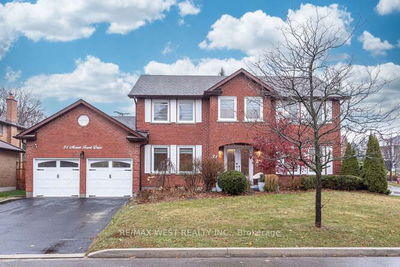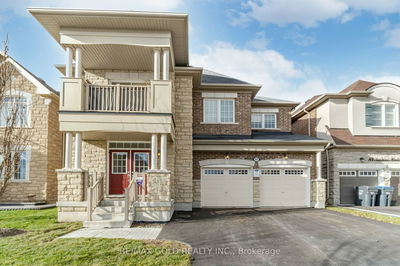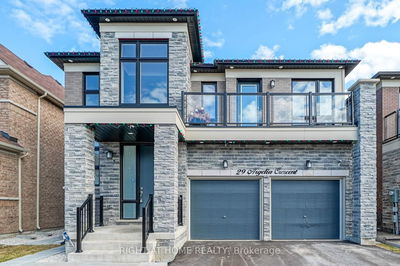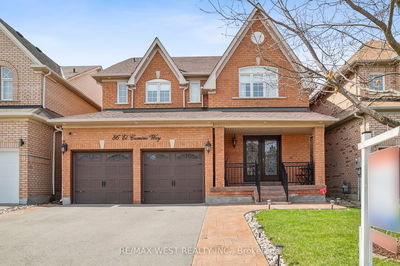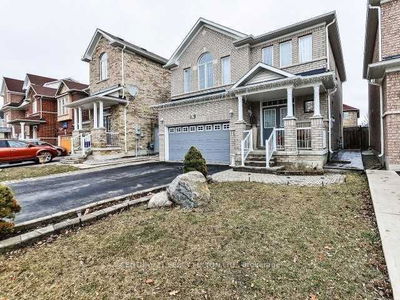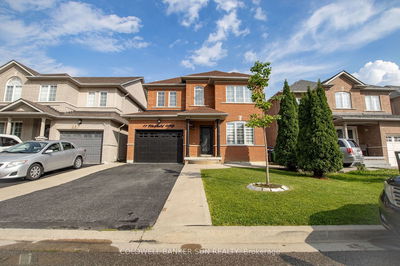Welcome to 19 Dovehaven Crescent - Located in High Demand Hwy 50 & Castlemore Area, This Stunning Home Features Appx 3,050 Sq Ft Finished Area Above Grade & 1,300 Sq Ft Finished Area Below Grade, It has 4 Very Large Bedrooms on the 2nd Level & an Office/Library Room on the Main Level & 3 Full Baths on the 2nd Level & A Powder Room on the Main Level, Kitchen and Bathroom Rough Ins in the Basement Ready for Your Finishing Touches - Very Lage Finished Basement with a Separate Private Entrance Done Through The Builder - Entry From Garage - Double Door Garage with No Sidewalk & Easily Park 6 Vehicles - Beautiful Crown Molding On Main Floor - Hardwood Floors Throughout - Exterior Pot Lights - 9' Ft Ceilings on Main Floor - Freshly Painted - Updated Light Fixtures - Primary Bedroom Has Walk-In Closet & 5 Pc Ensuite, 2nd Bedroom Has 4 Pc Ensuite, 3rd & 4th Bedroom Have A Jack & Jill Shared Bath - Beautiful Oak Staircase - Family Room Has a Gas Fireplace & an Eat In Kitchen With Breakfast Bar.
Property Features
- Date Listed: Tuesday, May 07, 2024
- Virtual Tour: View Virtual Tour for 19 Dovehaven Crescent
- City: Brampton
- Neighborhood: Bram East
- Major Intersection: Mcvean & Castlemore
- Full Address: 19 Dovehaven Crescent, Brampton, L6P 2N8, Ontario, Canada
- Living Room: Hardwood Floor, Combined W/Dining, Crown Moulding
- Kitchen: Granite Counter, Stainless Steel Appl, Breakfast Bar
- Family Room: Gas Fireplace, Hardwood Floor, Large Window
- Listing Brokerage: Century 21 People`S Choice Realty Inc. - Disclaimer: The information contained in this listing has not been verified by Century 21 People`S Choice Realty Inc. and should be verified by the buyer.



