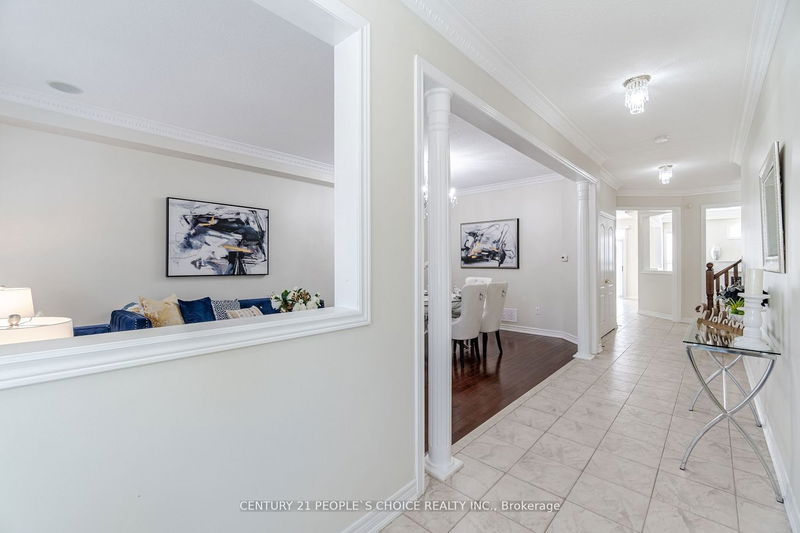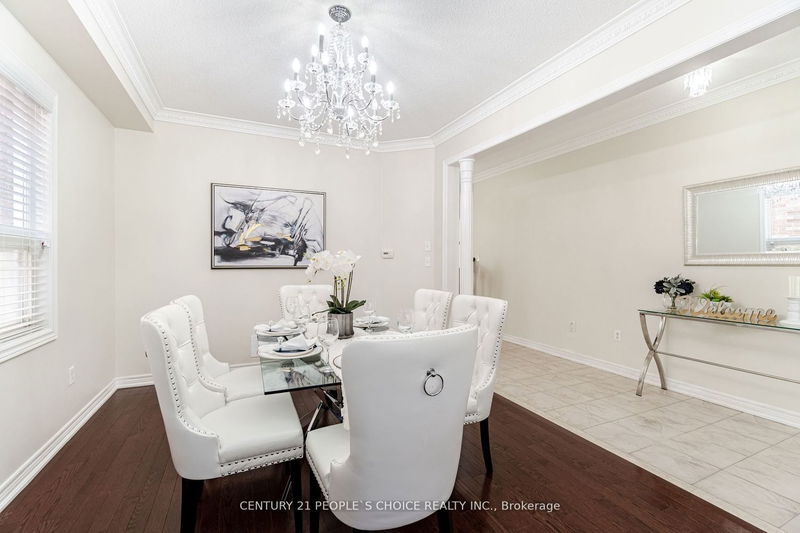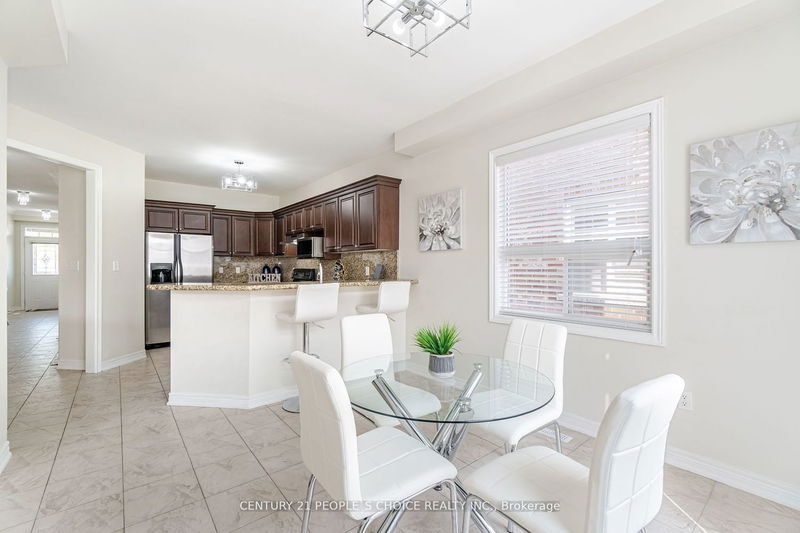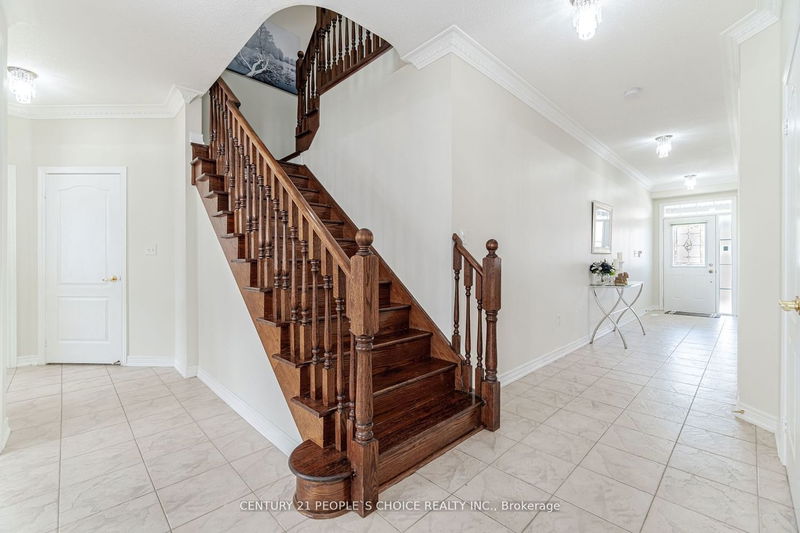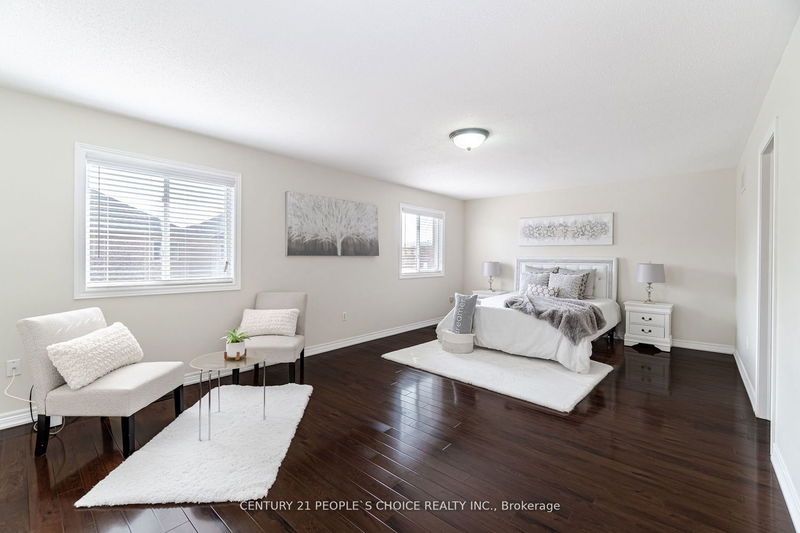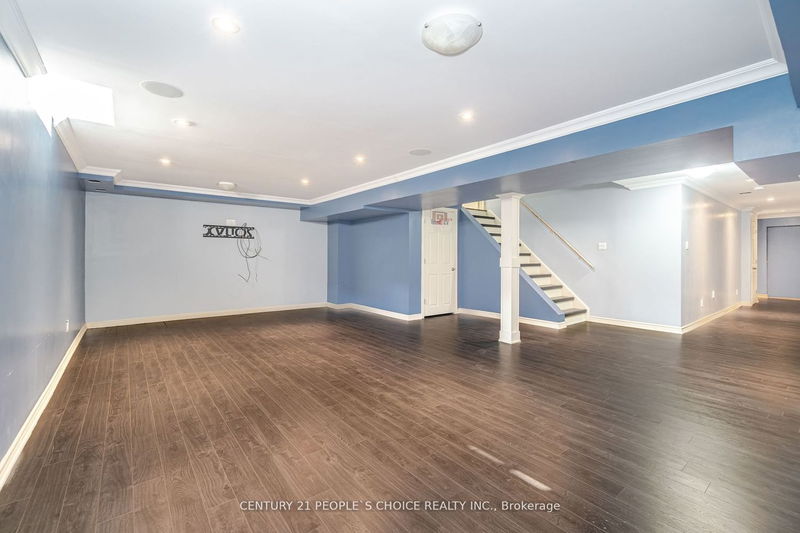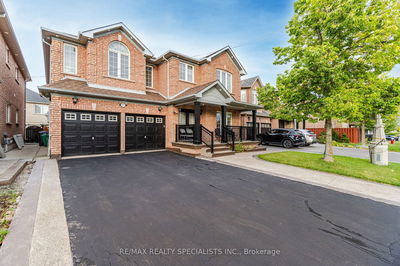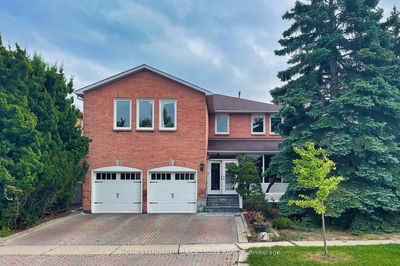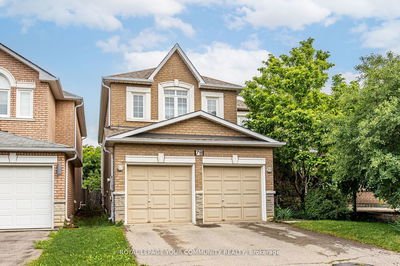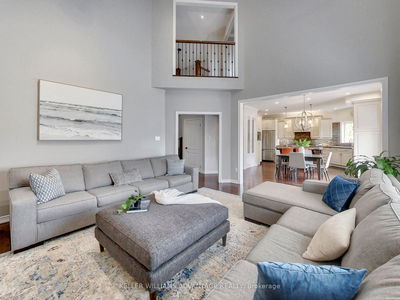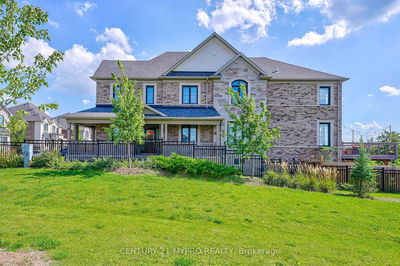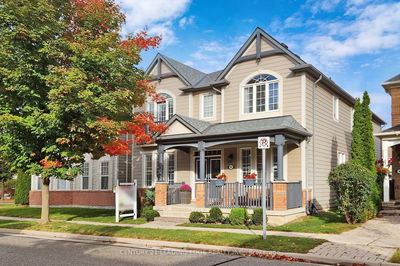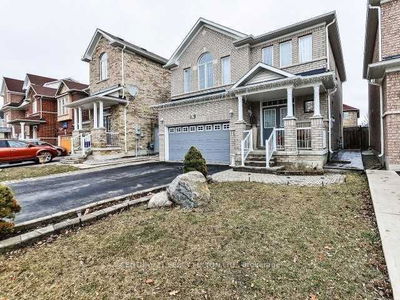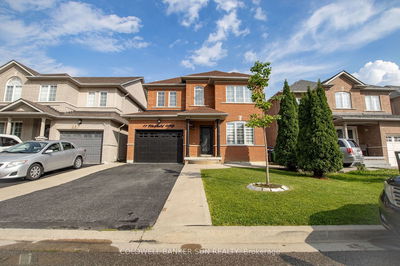Detached 2 Storey Home - Full Brick & Stone Exterior - No Sidewalk - 45' Ft Frontage With Appx 100' Ft Depth - Privately Fenced Backyard - Front Covered Porch - Appx 3,050 Sq Ft Above Grade & 1,300 Sq Ft Below Grade, 4+1 Bedrooms & 4 Baths With A Finished Basement - Seperate Private Entrance to The Basement Done Through Builder - Entry From Garage - Office Rm On Main Floor - Crown Molding On Main Flr - Hardwood Floors Throughout - Exterior Pot Lights - 9' Ft Ceilings - Functional Floor Plan - Freshly Painted - Updated Light Fixtures - Primary Bedroom Has W/I Closet & 5 Pc En-Suite, 2nd Bedroom Has 4 Pc En-Suite, 3rd & 4th Bedroom Have A Jack & Jill Bath - Oak Staircase - Family Rm W/Gas Fireplace - Well Maintained Home - Pride Of Ownership - Close To All Amenities - Excellent Location - Ideal For Families Looking To Upsize!
Property Features
- Date Listed: Sunday, October 15, 2023
- City: Brampton
- Neighborhood: Bram East
- Major Intersection: Mcvean & Castlemore
- Living Room: Hardwood Floor, Combined W/Dining, Crown Moulding
- Kitchen: Granite Counter, Stainless Steel Appl, Breakfast Bar
- Family Room: Gas Fireplace, Hardwood Floor, Large Window
- Listing Brokerage: Century 21 People`S Choice Realty Inc. - Disclaimer: The information contained in this listing has not been verified by Century 21 People`S Choice Realty Inc. and should be verified by the buyer.



