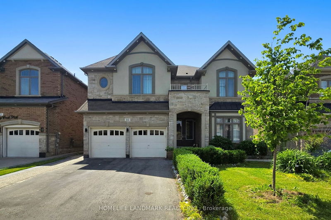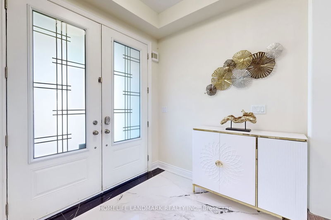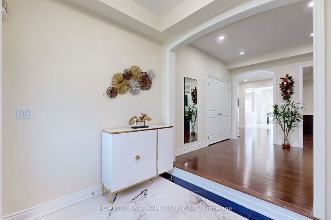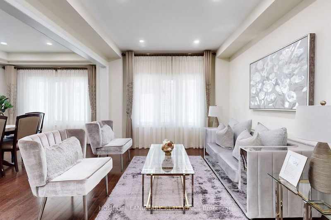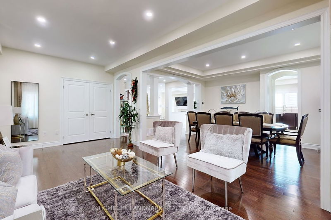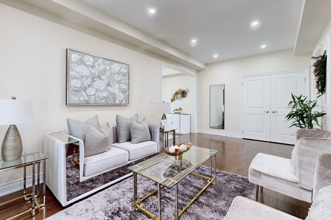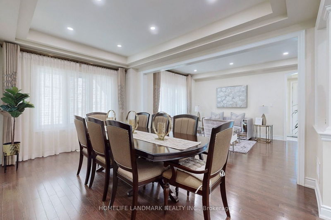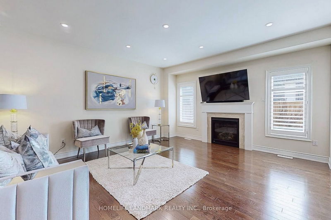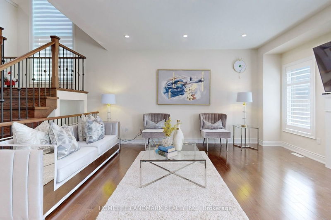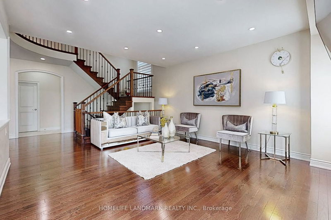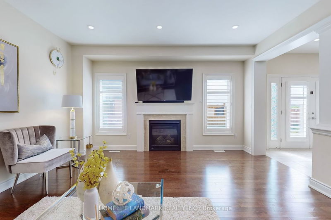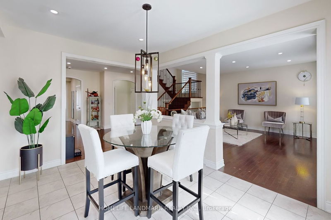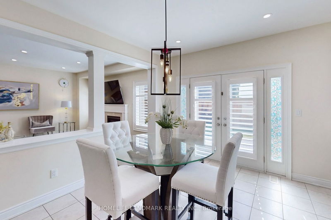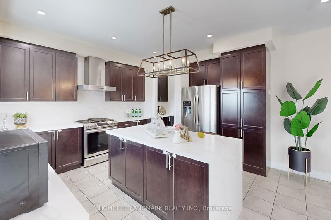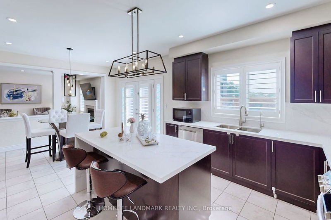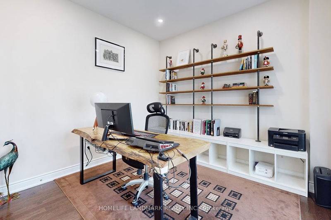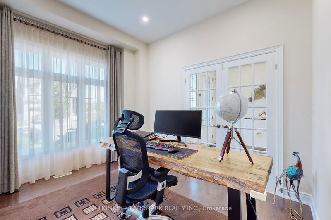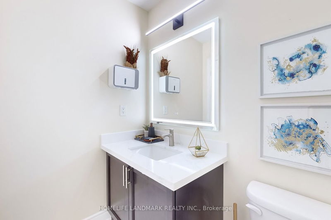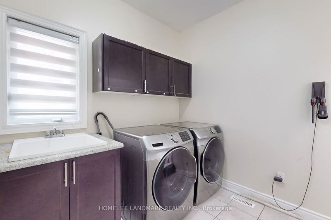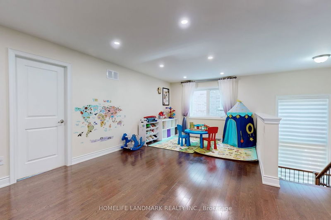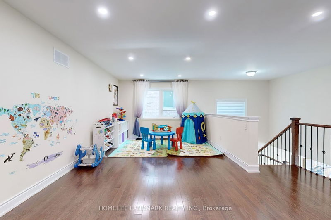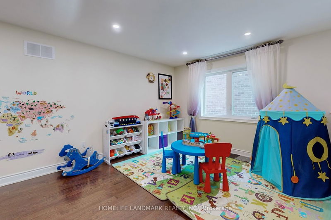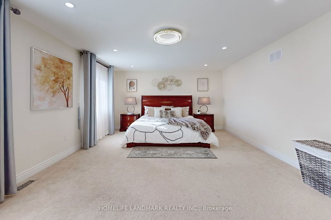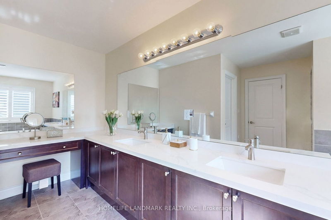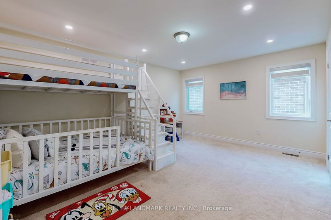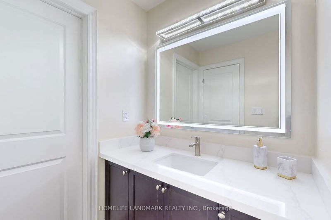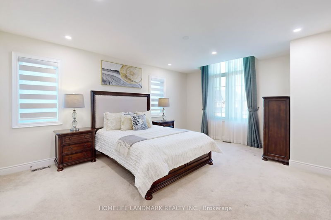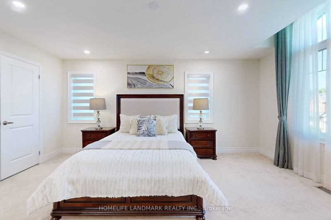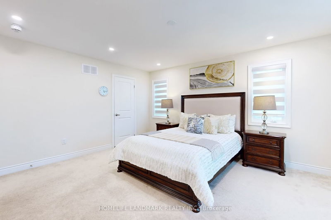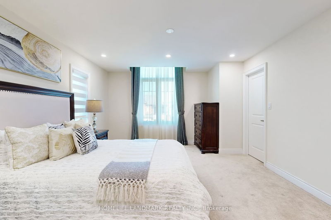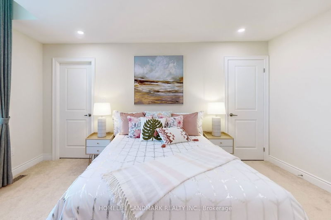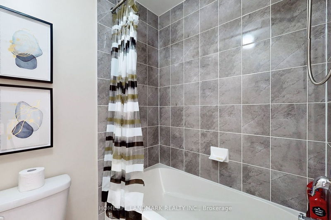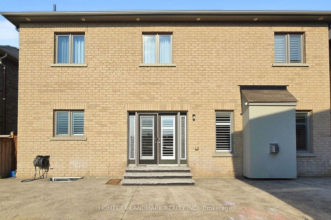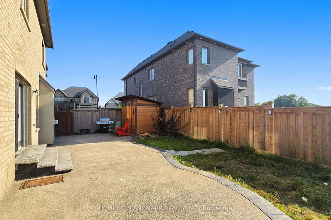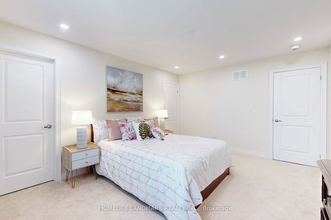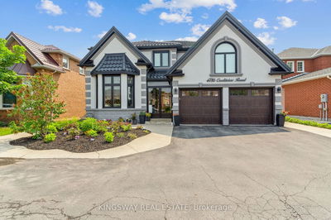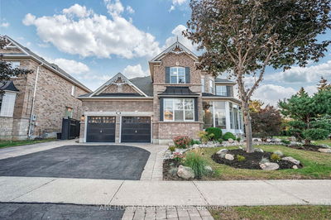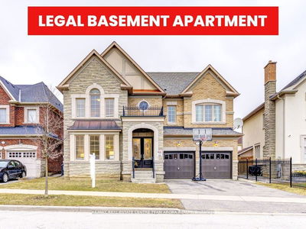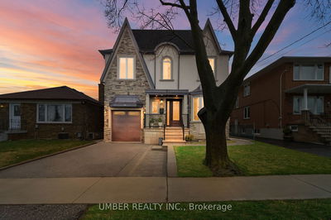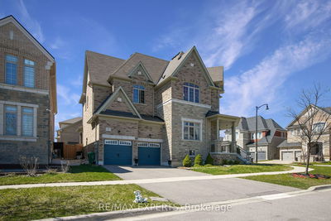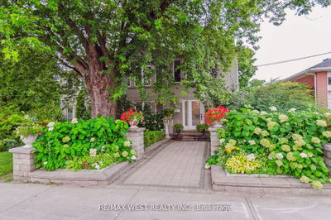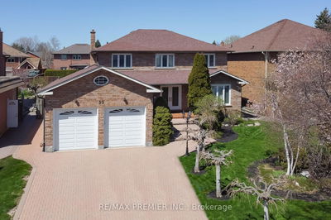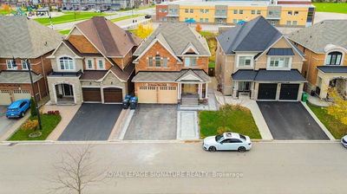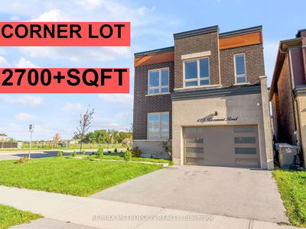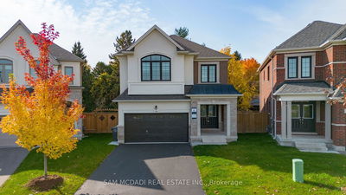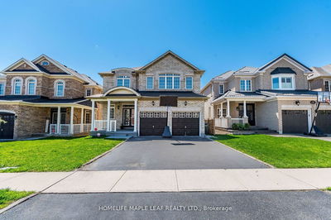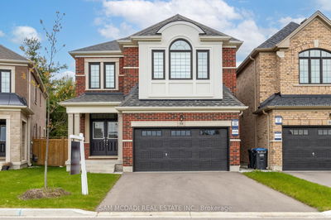Stunning A Few Years New Sunny Bright Detached Double Garage House In Sought-After Brampton West, Prestigious Neighbourhood Of Riverview Heights With Prestigious Schools, Theatres, Boutique Shops, And Elegant Restaurants At Your Doorstep. Lots Of Windows And Bring the Natural Lights From All Directions. One Of The Largest Floor Plan : Over 3700 Sq Ft On Main & Second. And Plus A Full Sized Basement Can Used For Entertainment Or Recreation . Facing Park & Playground. 18 Ft High Ceiling On The Oak Stairwell. Professionally Finished Front Yard And Backyard Landscaping& Interlock.No Sidewalk, Big Driveway Can Park 4 Cars.Upgraded Oak Hardwood Floors, Comfort & Spacious Living Space in Main Floor With 9 Ft Ceiling. Gourmet Open Concept Kitchen With Breakfast Area Features Upgraded Maple Cabinets Stainless Steel Appliances, Island Waterfall Countertop. Large Master Bedroom With His/Hers Walk-In Closet. Upgraded Pot-light Through Out, Quartz Countertops. Close to Golf Course, Plaza, Hwy 401 & 407
Property Features
- Date Listed: Tuesday, June 04, 2024
- Virtual Tour: View Virtual Tour for 10 Boundary Creek Path
- City: Brampton
- Neighborhood: Bram West
- Major Intersection: Steeles/Heritage
- Full Address: 10 Boundary Creek Path, Brampton, L6Y 0E3, Ontario, Canada
- Kitchen: Combined W/Br, Stainless Steel Appl, Centre Island
- Family Room: Gas Fireplace, Hardwood Floor, W/O To Yard
- Living Room: Hardwood Floor, Coffered Ceiling, Large Window
- Listing Brokerage: Homelife Landmark Realty Inc. - Disclaimer: The information contained in this listing has not been verified by Homelife Landmark Realty Inc. and should be verified by the buyer.

