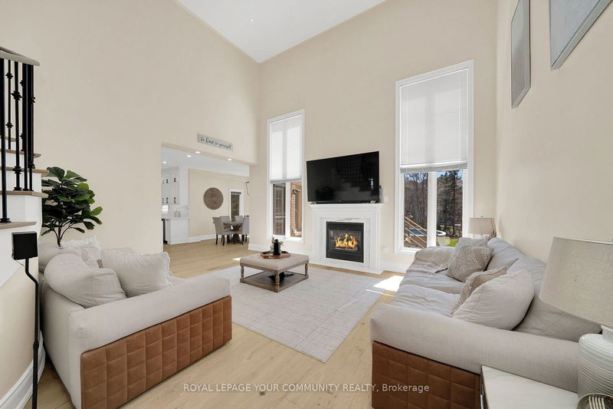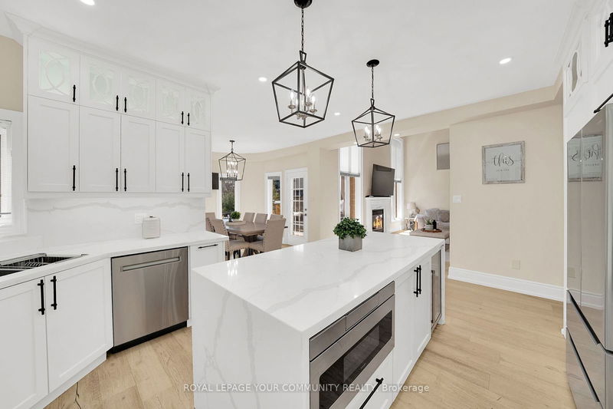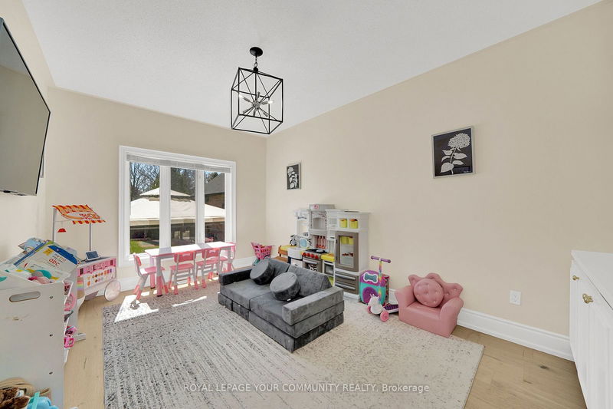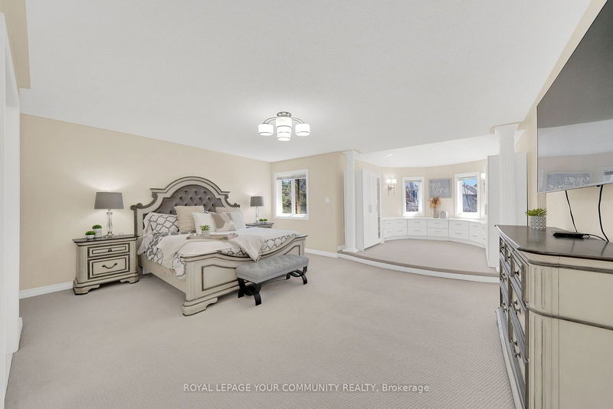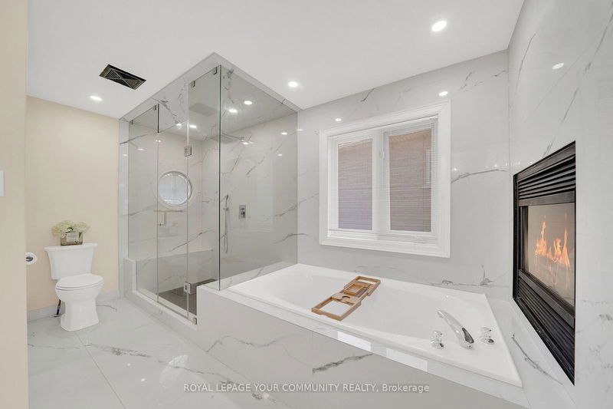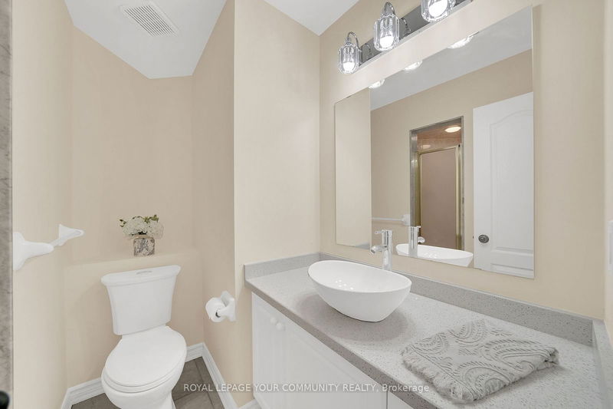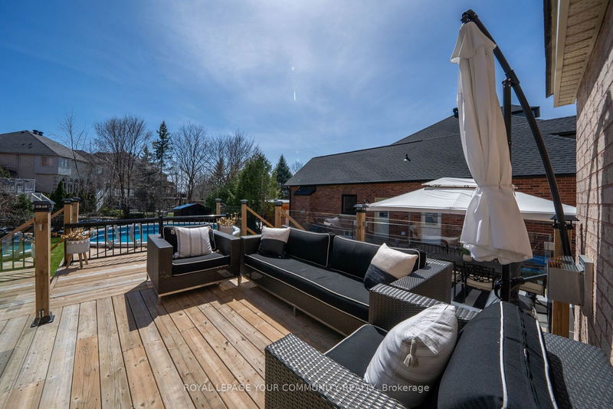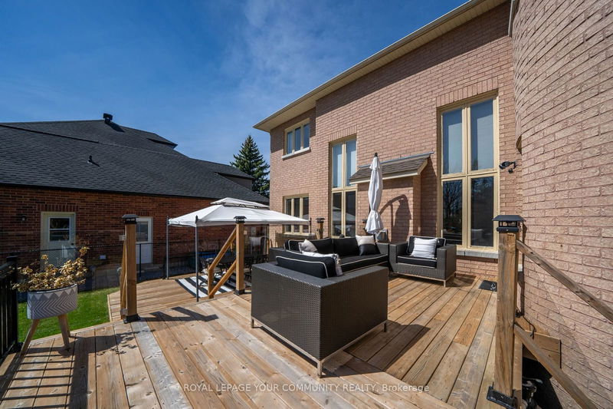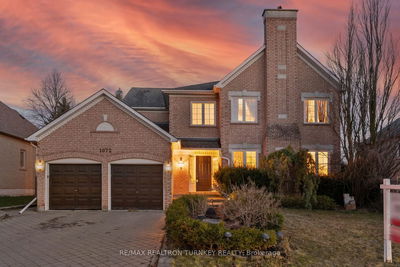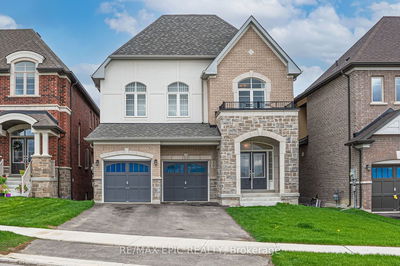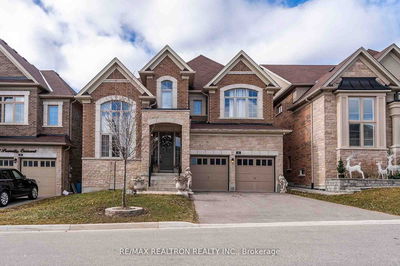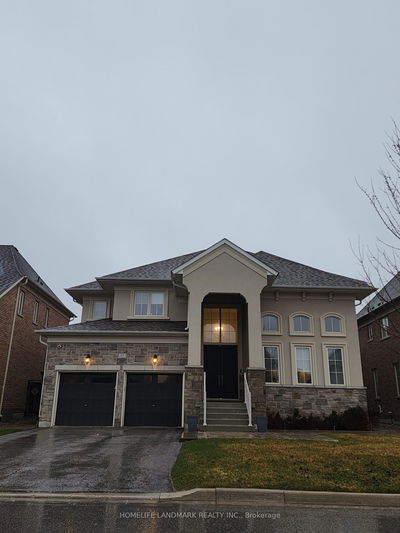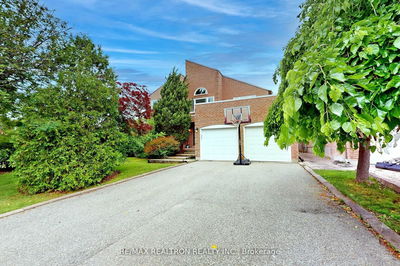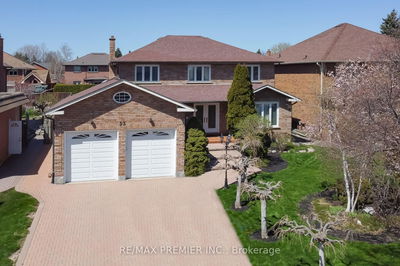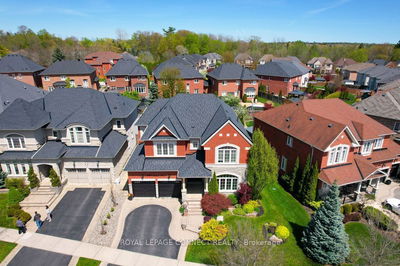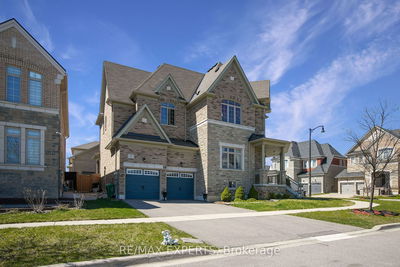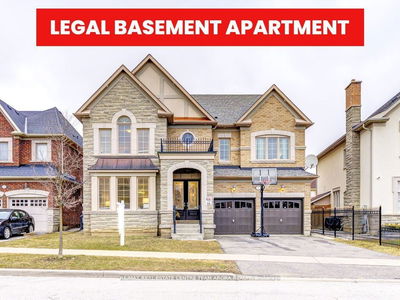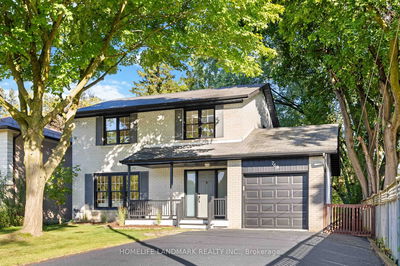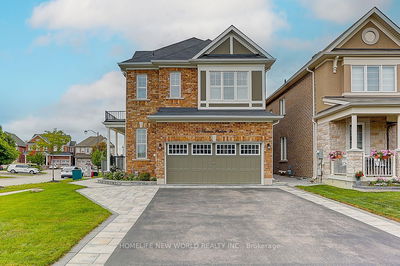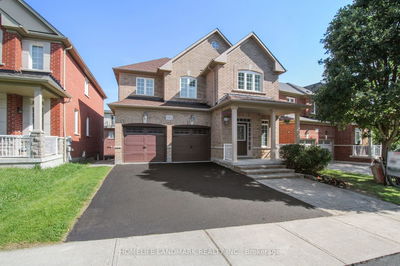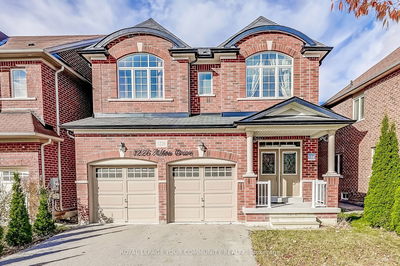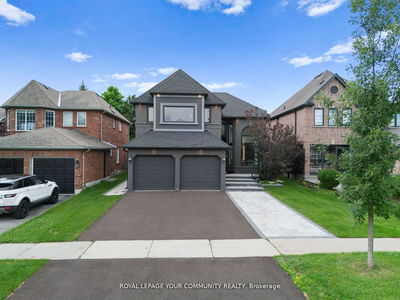Located on a quiet hilltop Crescent in the heart of prestigious Stonehaven, this executive family home features a grand layout w/ 9 ' ceilings, formal living/dining room, main fl. Office, 2-storey open concept family rm w/15 ft windows & sweeping staircase. ***Thousands spent on upgrades*** Spacious primary with sitting area, two-way gas fireplace to renovated 5 pc ensuite bath & walk-in closet. 3 further bedrooms complete the 2nd floor, one with its own 3pc ensuite! Completely renovated eat-in kitchen with impressive 7 foot island, oversized pantry w/electrical, waterfall quartz countertop, high end soft close cabinetry. Entertain all summer long in the sunny, SOUTH FACING, fully fenced backyard! Features a brand new deck w/glass railings, above ground pool & gazebo. 68' frontage premium lot. No sidewalk. Walking distance to elementary/secondary schools, short drive to private schools: Pickering College, SAC, St.Anne's. Minutes to 404, shops, Magna Centre, Park entrance on street
Property Features
- Date Listed: Monday, June 17, 2024
- Virtual Tour: View Virtual Tour for 715 Highland Blade Road
- City: Newmarket
- Neighborhood: Stonehaven-Wyndham
- Major Intersection: Leslie/Stonehaven/Foxcroft
- Full Address: 715 Highland Blade Road, Newmarket, L3X 1P3, Ontario, Canada
- Kitchen: Hardwood Floor, Centre Island, O/Looks Backyard
- Family Room: Hardwood Floor, Vaulted Ceiling, Pot Lights
- Living Room: Hardwood Floor, Open Concept, Formal Rm
- Listing Brokerage: Royal Lepage Your Community Realty - Disclaimer: The information contained in this listing has not been verified by Royal Lepage Your Community Realty and should be verified by the buyer.









