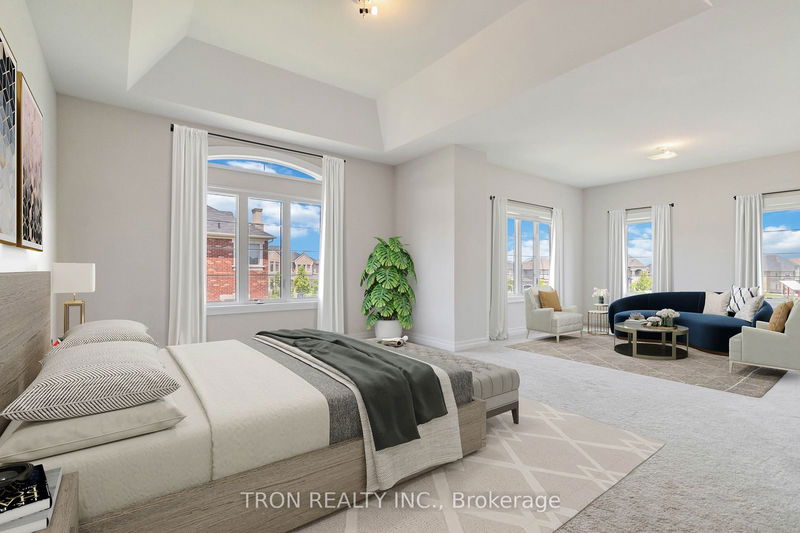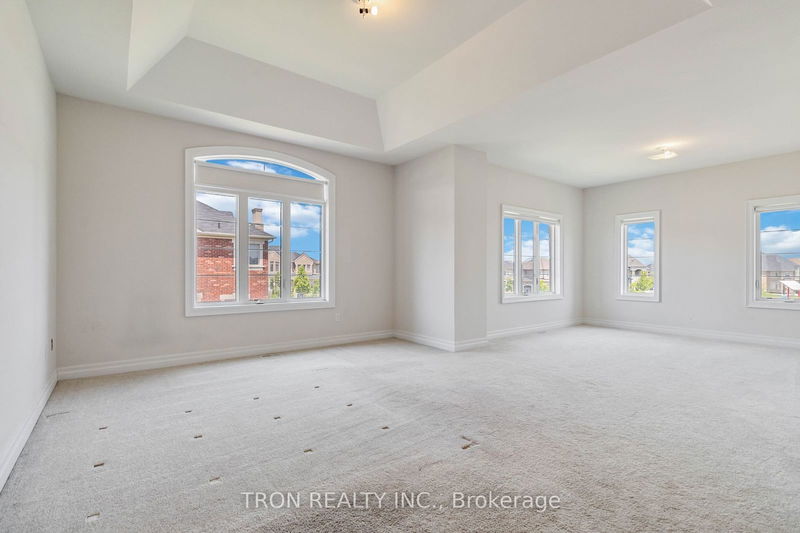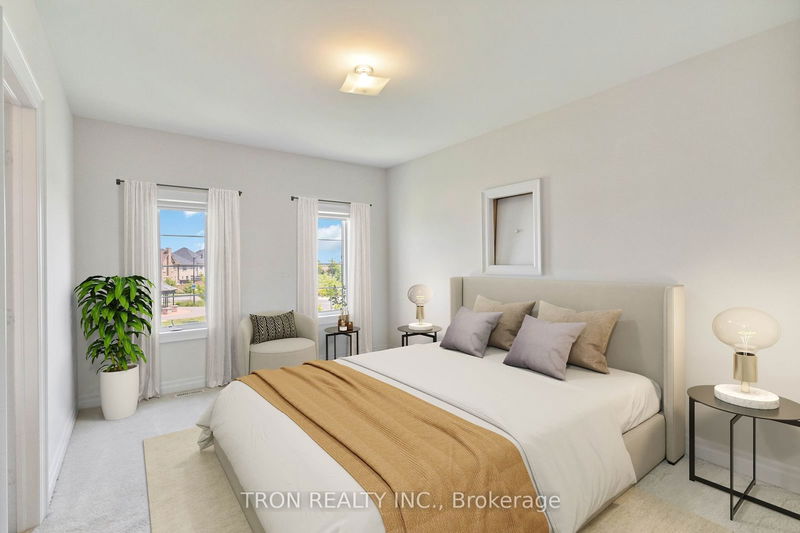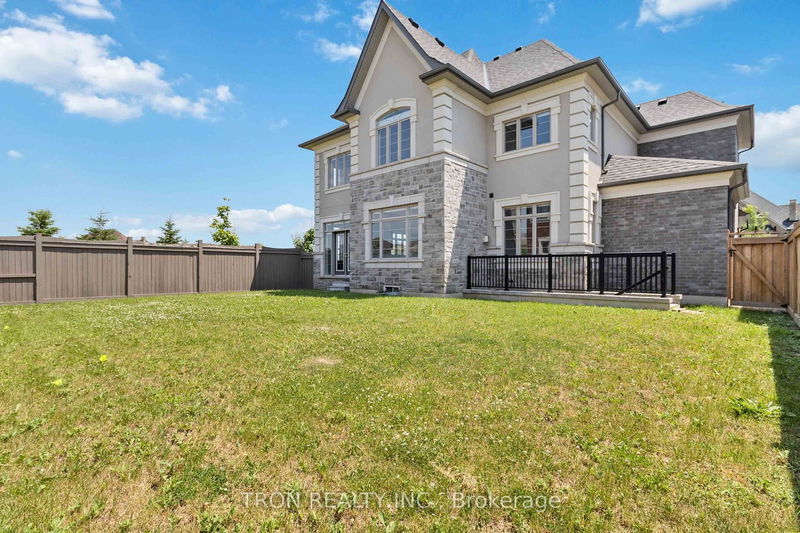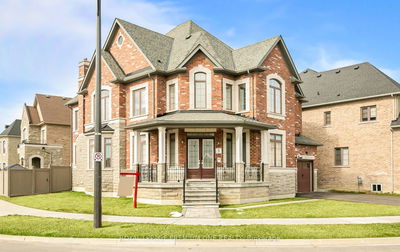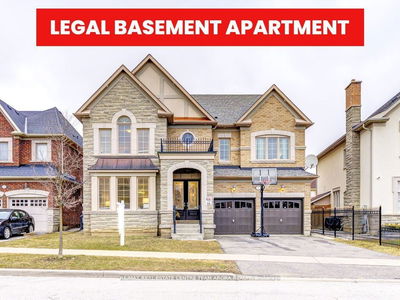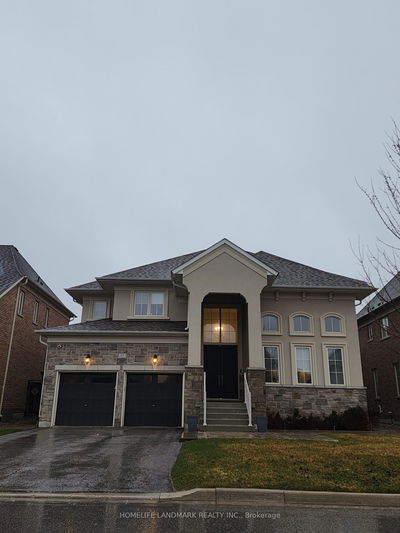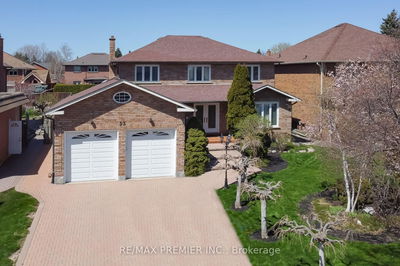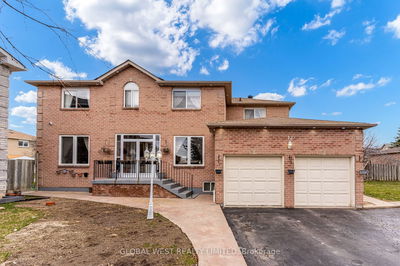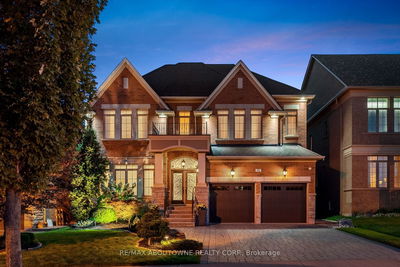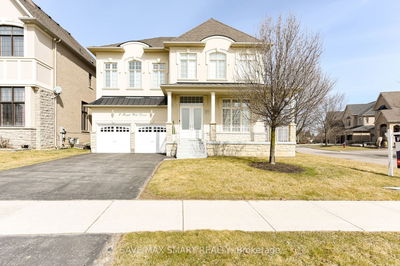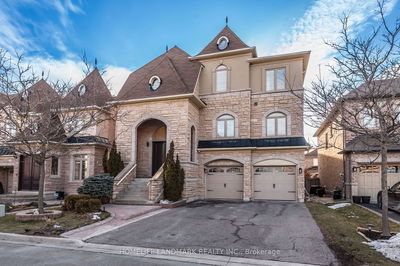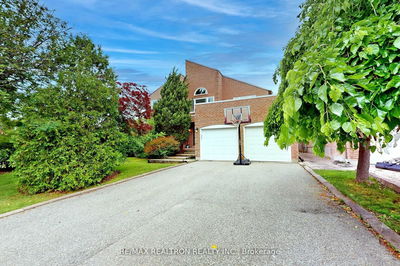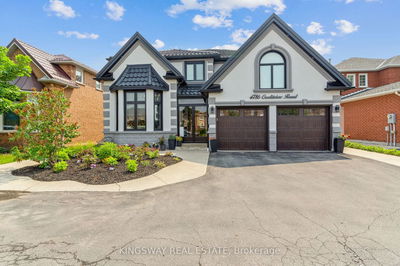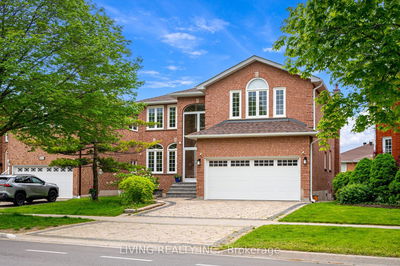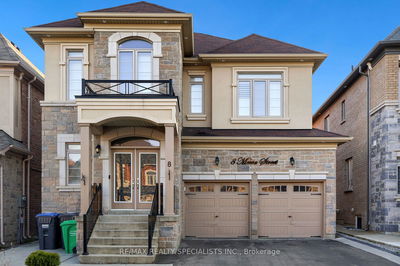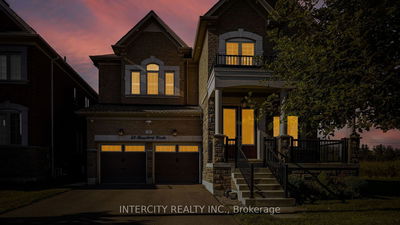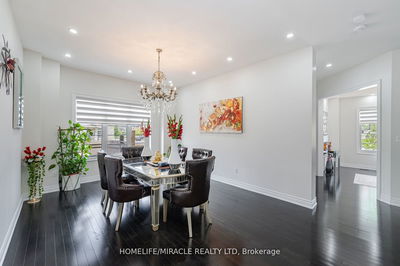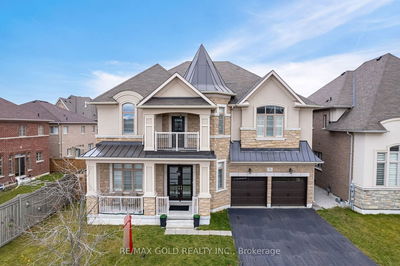Premium End Lot Built By Treasure Hill Tiara 4 Elev. C In Prestige 'Vales Of Humber Estate' Community. Approx. 4017 Sq.Ft. Double Door Main Entry Features 10' High Ceiling On Main Fl & 9' Ceiling On 2nd Fl & Basement. Smooth Ceilings Thru-Out. Upgraded Hardwood Floor On Main Fl & 2nd Fl Hallway. Tandem 3 Car Garage With High Ceiling W/ Access Thru Garage. Separate Walk Up Entrance To Basement. Library Den & Laundry On Main Floor. Parkette Next To The Property.
Property Features
- Date Listed: Thursday, July 04, 2024
- Virtual Tour: View Virtual Tour for 14 Evermeek Road
- City: Brampton
- Neighborhood: Toronto Gore Rural Estate
- Major Intersection: Mcvean Dr & Countryside Dr
- Full Address: 14 Evermeek Road, Brampton, L6P 4L1, Ontario, Canada
- Living Room: Hardwood Floor, Combined W/Dining, Large Window
- Family Room: Hardwood Floor, Fireplace, Large Window
- Kitchen: Tile Floor, Open Concept, California Shutters
- Listing Brokerage: Tron Realty Inc. - Disclaimer: The information contained in this listing has not been verified by Tron Realty Inc. and should be verified by the buyer.



















