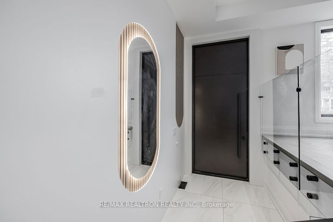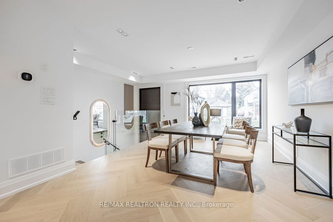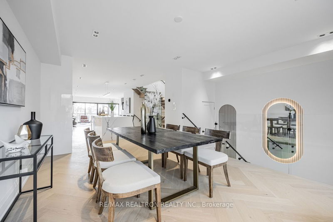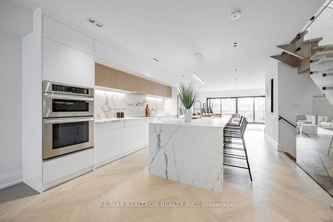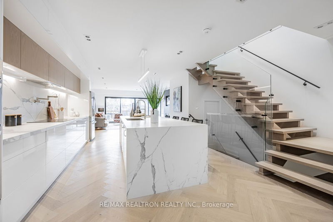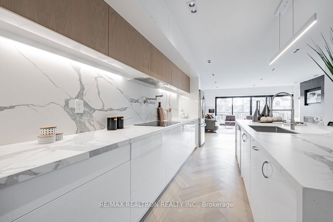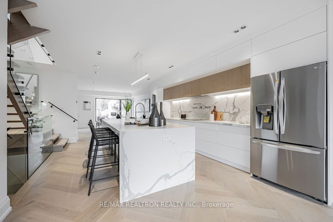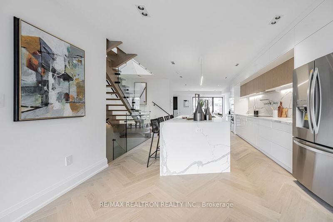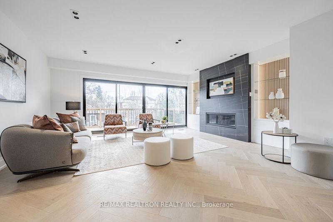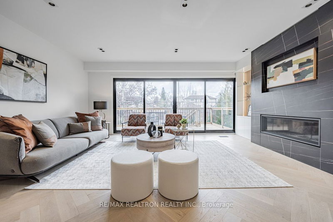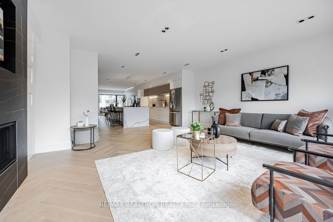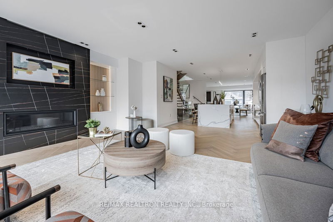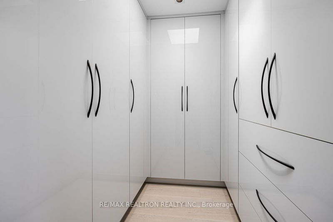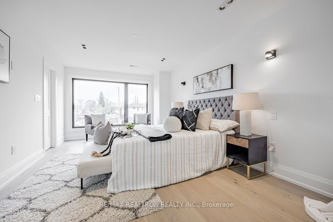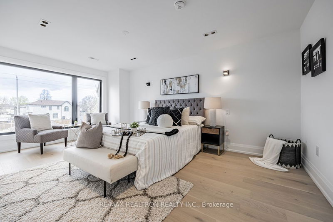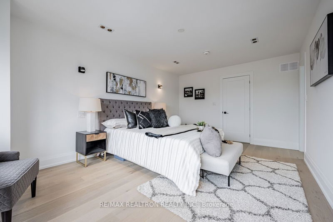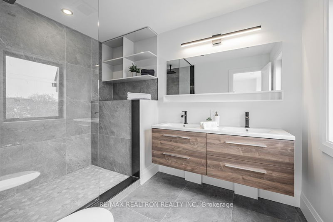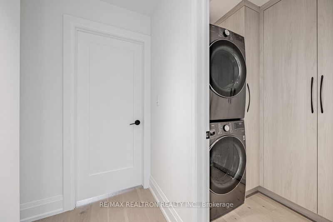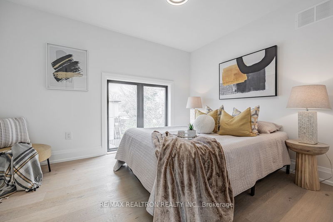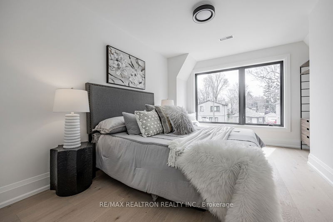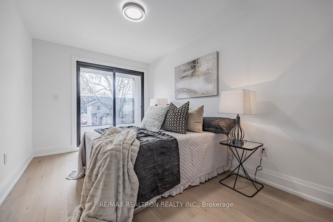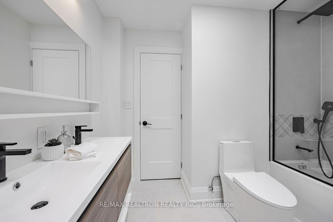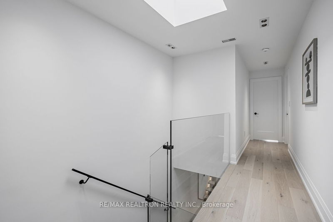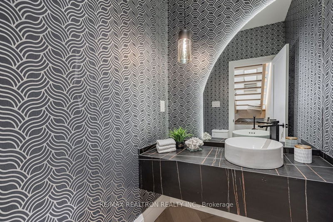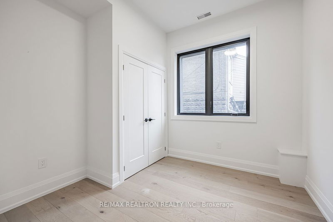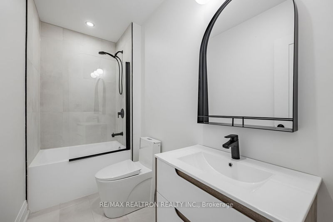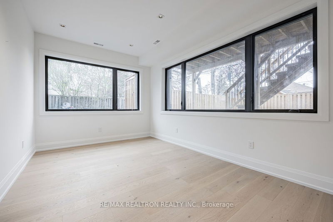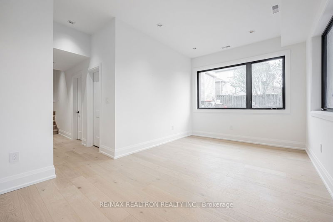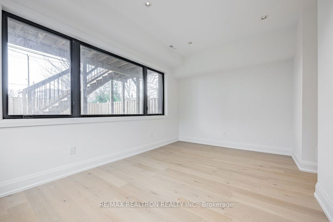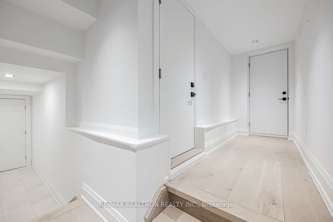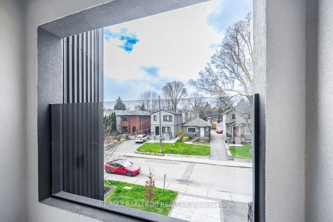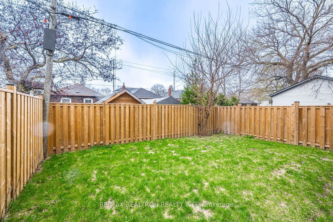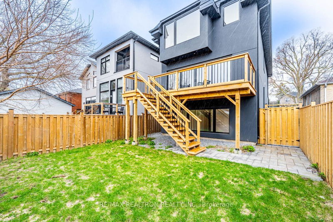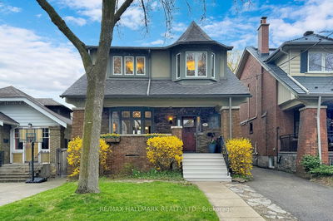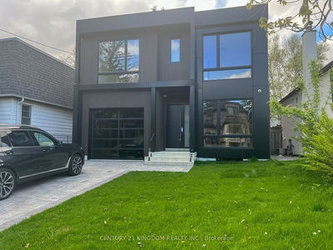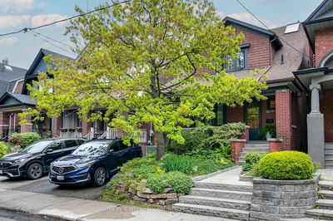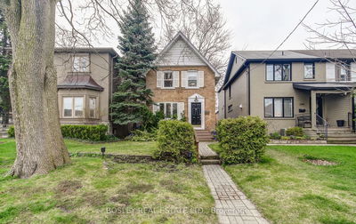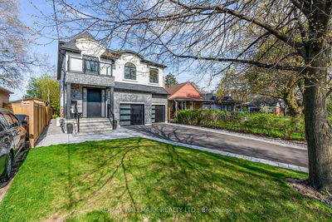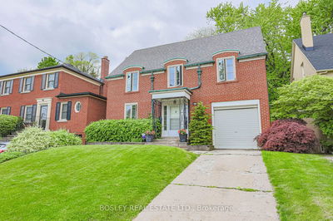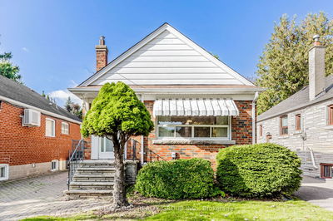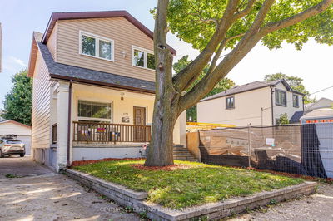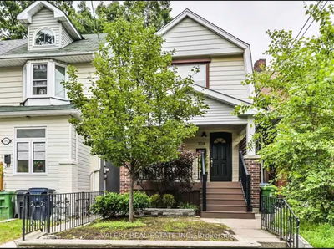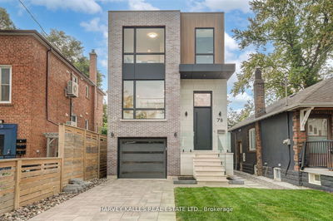Spectacular Modern Design Masterpiece W near to 3000 Sqft Living Area ! Immerse Yourself In Luxury With The Highest Level Of Finishes And Exquisite Craftsmanship Throughout. The Oversized Living & Dining Rooms Are Perfect For Hosting, While You Can Easily Enjoy The Generous Chef's Kitchen. Oversized Island, Luminess LED Lights, Solid Mahogany Pivate Door.Family Room With W/O To The Spacious Deck. Upscale primary suite w/ Large W/I closet &ensuite w/ heated flrs. 3 more Bdrms w/ their own design details & ensuites on the same Lvl. The Breathtaking Bsmt w/ rare very high ceiling and nanny Rm w/ 4pc WR. EV charger wire ready, Linear Napoleon fireplace, Herringbone floor. All Bathroom Floors Heated. Hi Efficiency Furnace W HRV. Manifold Water Supply. Foam Insulation Through out the House
Property Features
- Date Listed: Thursday, May 30, 2024
- Virtual Tour: View Virtual Tour for 118 Virginia Avenue
- City: Toronto
- Neighborhood: Danforth Village-East York
- Major Intersection: Woodbine / Cosburn
- Full Address: 118 Virginia Avenue, Toronto, M4C 2T2, Ontario, Canada
- Living Room: Marble Fireplace, Hardwood Floor, W/O To Deck
- Kitchen: Combined W/Living, Hardwood Floor, Centre Island
- Family Room: Pot Lights, Hardwood Floor, Large Window
- Listing Brokerage: Re/Max Realtron Realty Inc. - Disclaimer: The information contained in this listing has not been verified by Re/Max Realtron Realty Inc. and should be verified by the buyer.


