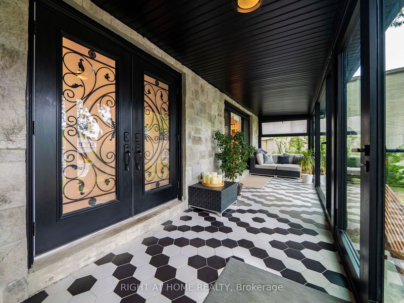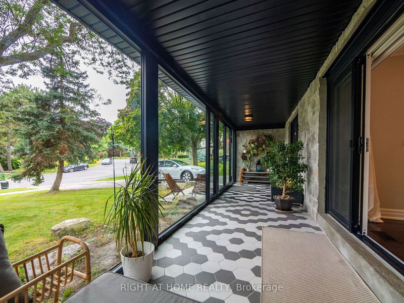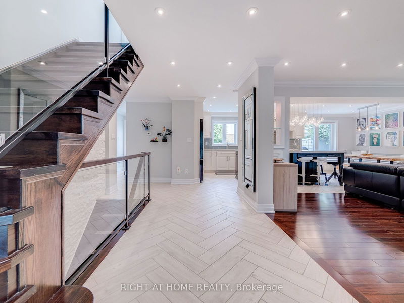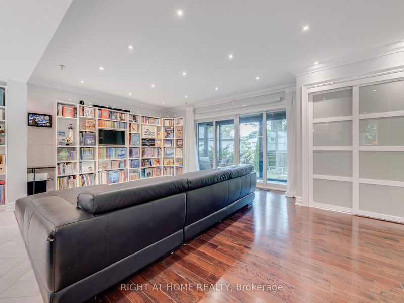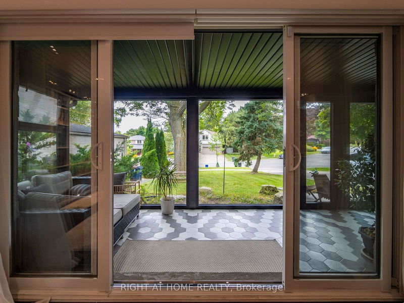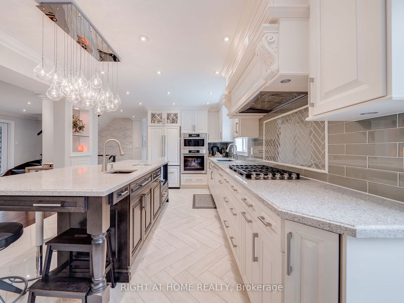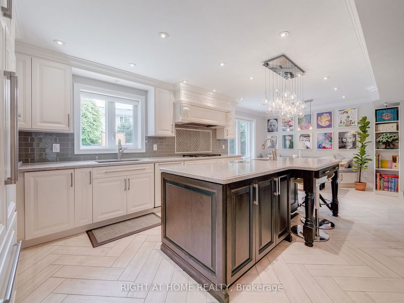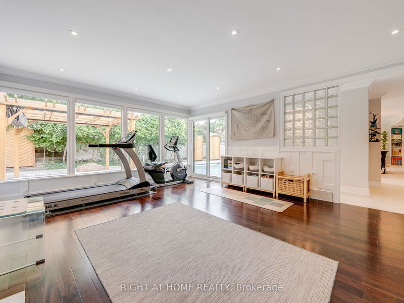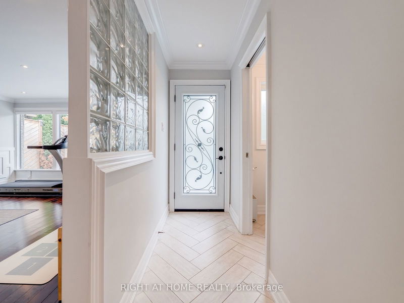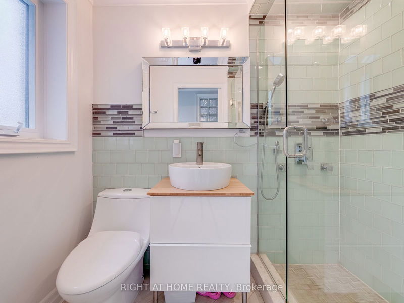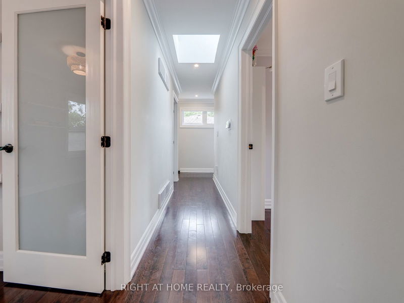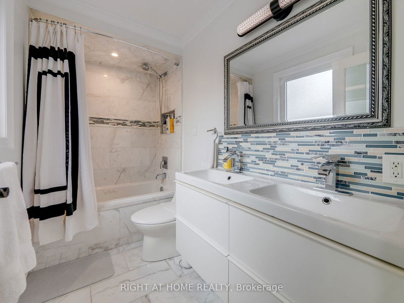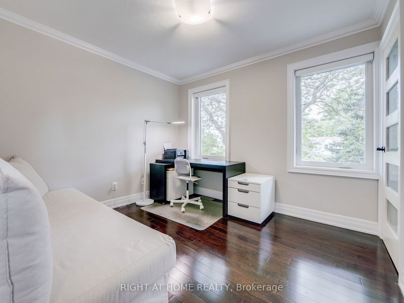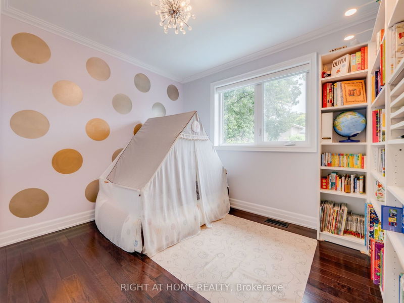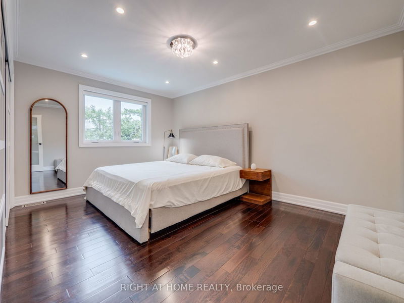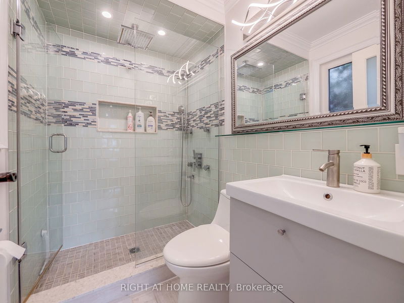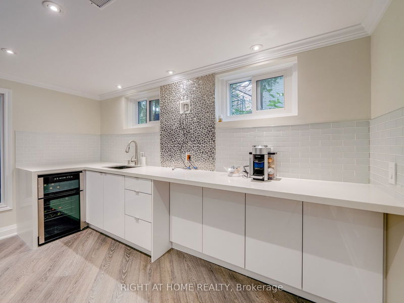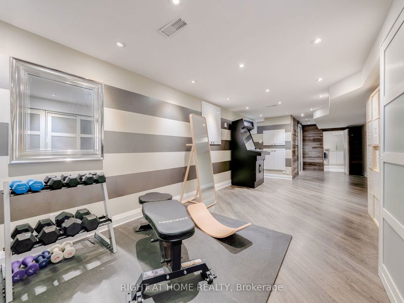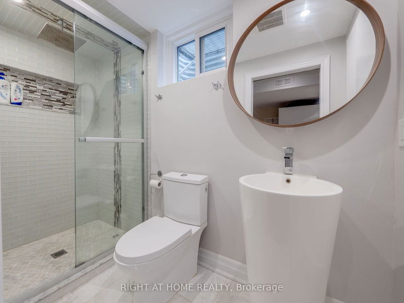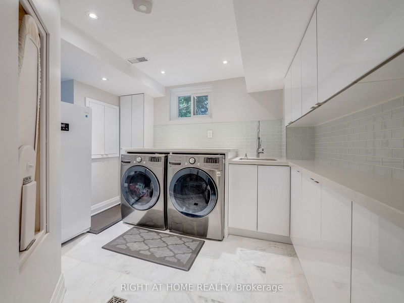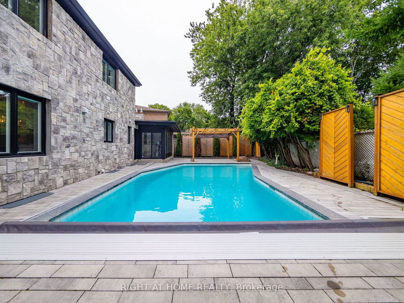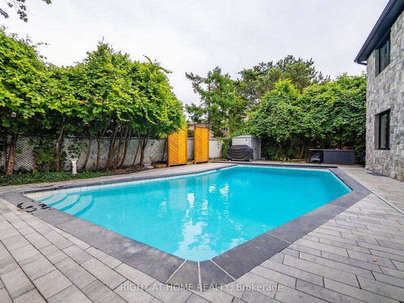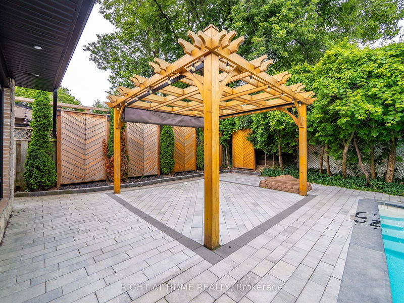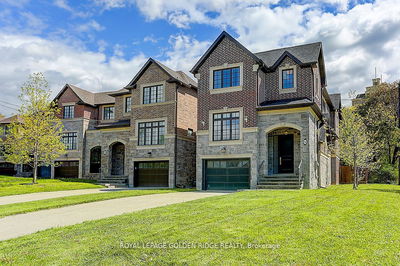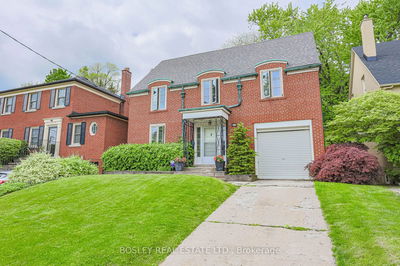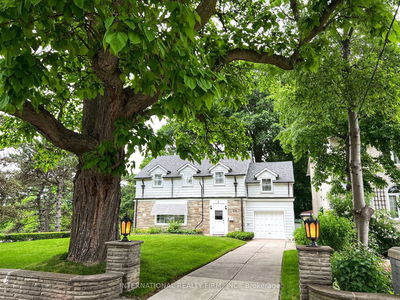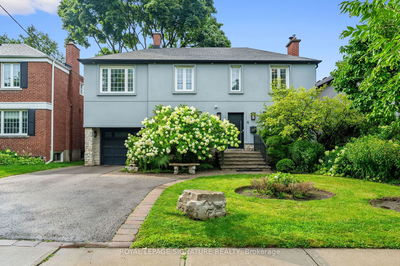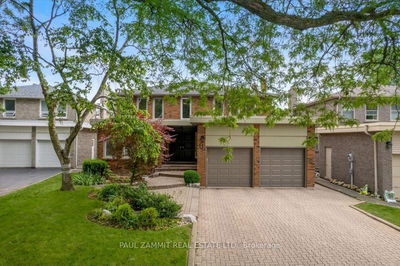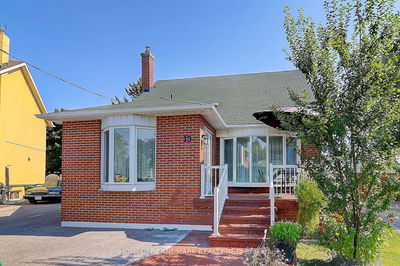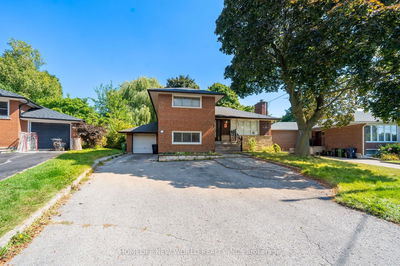*LOCATION*LOCATION* Discover the incredible opportunity to own a stunning detached two-storey home in the highly desirable Parkwoods-Donalda community. This bright and spacious gem features: Large Modern Interior Living Room & Family Room with Huge Windows, Pot Lights, Hardwood Floor, a Huge island table, quartz countertop, MIELE Built-in Oven/Steamer, MIELE Dishwasher, Built-in Fridge, Jenn-air Gas stove and Two TESLA Chargers. Charming Sunroom-Style Front Porch: Step into a sunroom-inspired private front porch featuring cozy heated floors and seamless access to a welcoming living room. Expansive Backyard Oasis: Enjoy the outdoors in a spacious backyard, Hot Pool, upgraded with elegant interlocking, perfect for family gatherings, barbecues, and creating lasting memories. Entertainers Dream Basement: The fully-finished basement offers ample entertainment space, complete with a stylish bar for hosting friends and family. Plus, you'll be just steps away from the community center, Near ravines, tennis courts, parks, nature trails & ttc. Steps to good schools, malls & plazas. Direct bus from underhill to downtown. Easy access to highways.
Property Features
- Date Listed: Monday, September 16, 2024
- Virtual Tour: View Virtual Tour for 41 Aldenham Crescent
- City: Toronto
- Neighborhood: Parkwoods-Donalda
- Major Intersection: Cassandra/Underhill
- Full Address: 41 Aldenham Crescent, Toronto, M3A 1S3, Ontario, Canada
- Living Room: Combined W/Dining, Hardwood Floor
- Kitchen: B/I Dishwasher, Ceramic Back Splash
- Family Room: W/O To Yard
- Listing Brokerage: Right At Home Realty - Disclaimer: The information contained in this listing has not been verified by Right At Home Realty and should be verified by the buyer.



