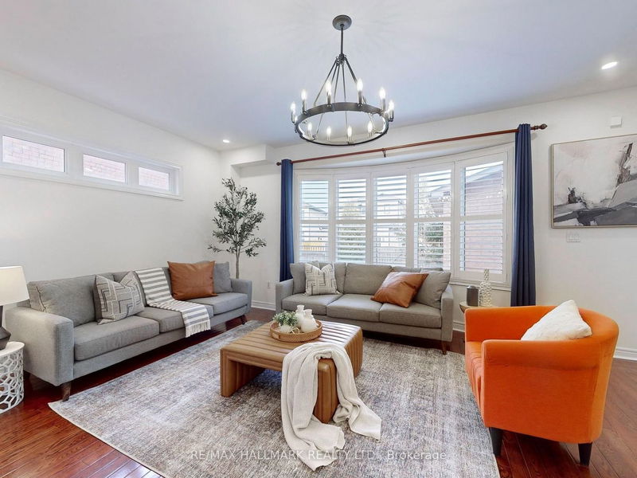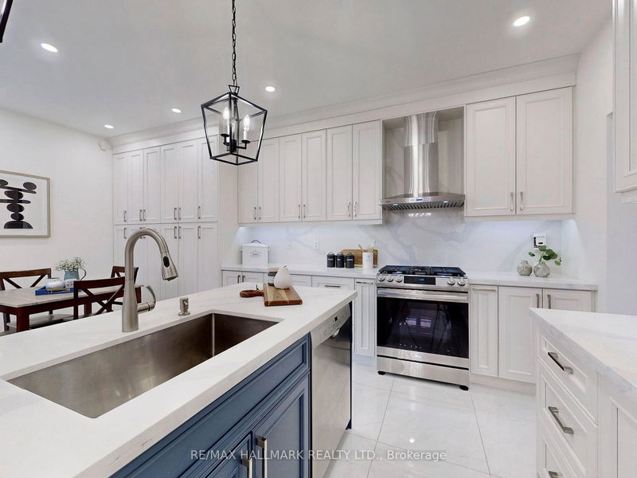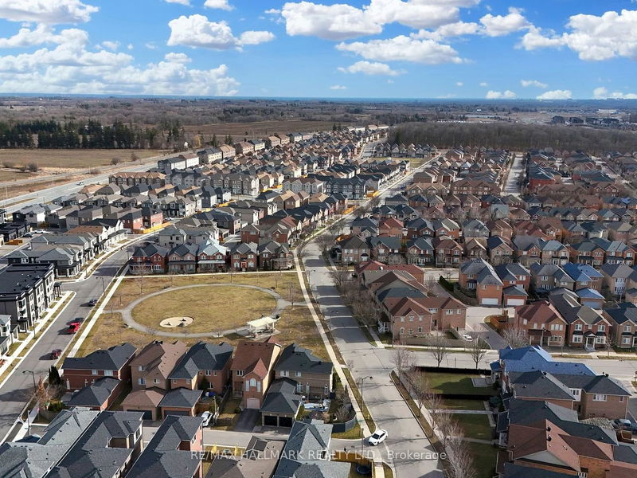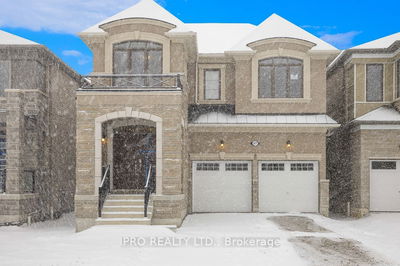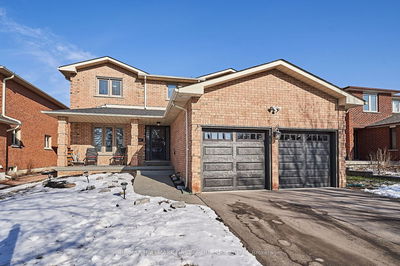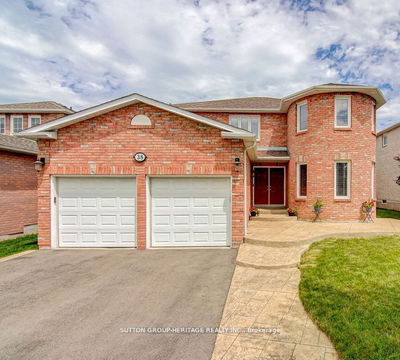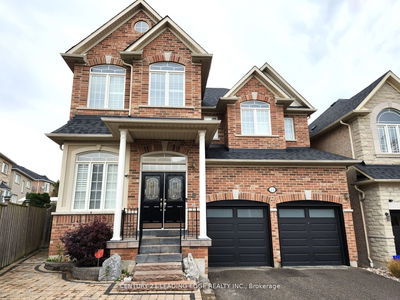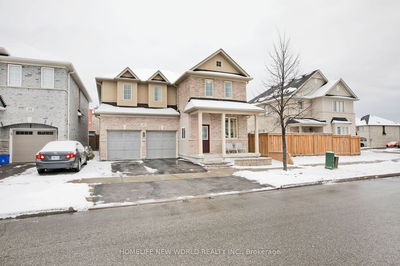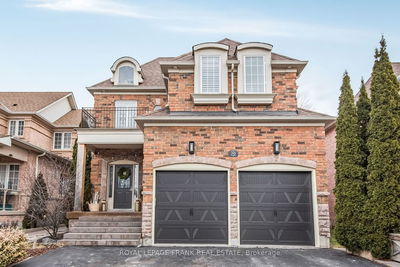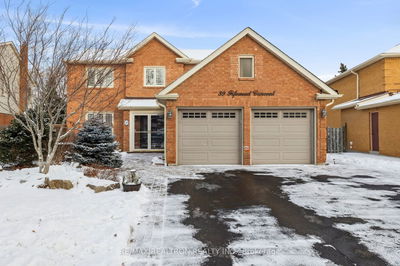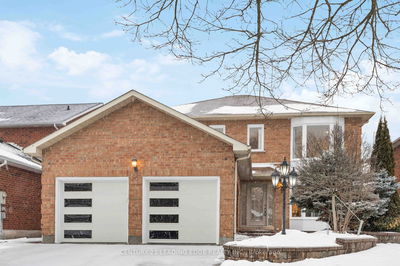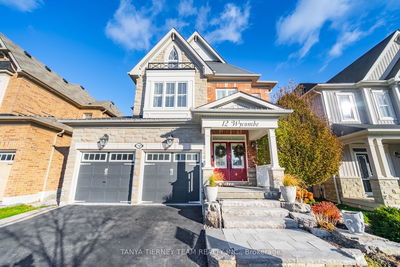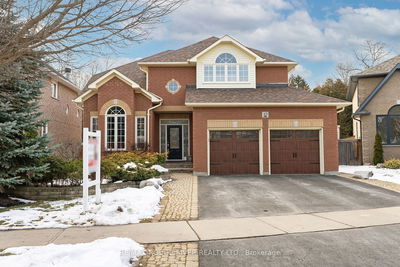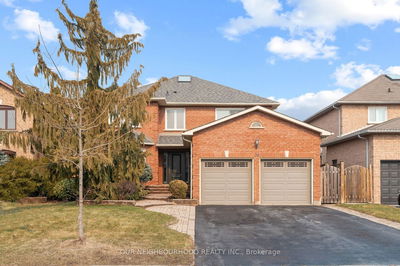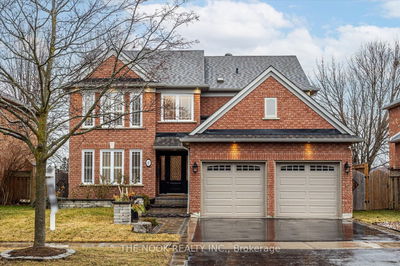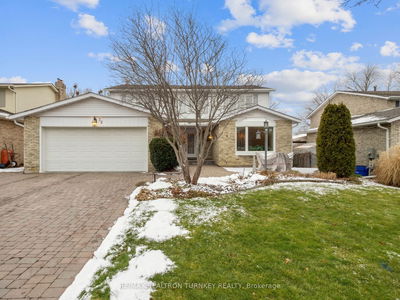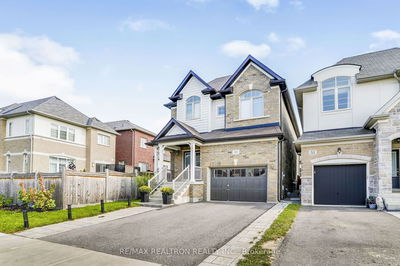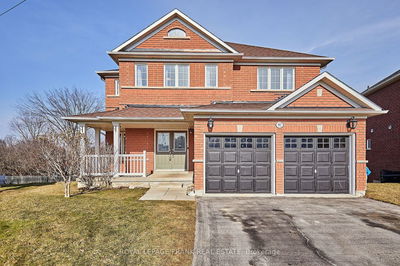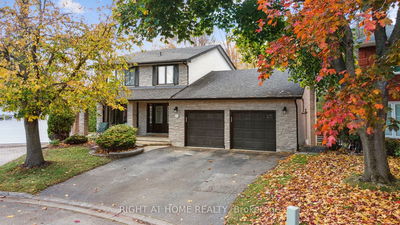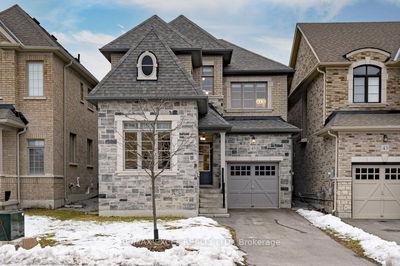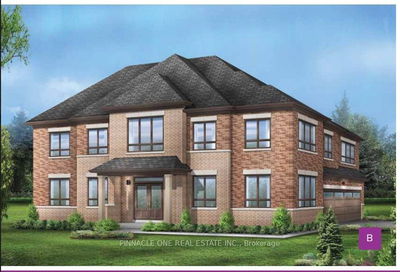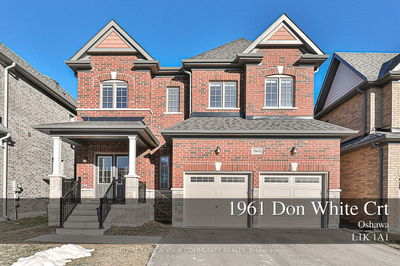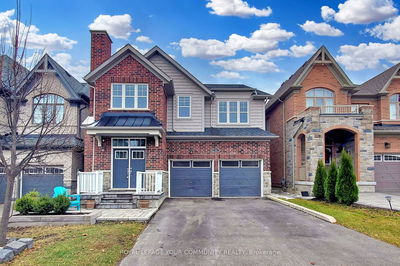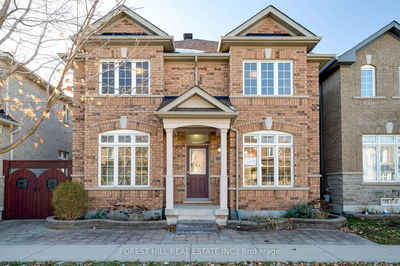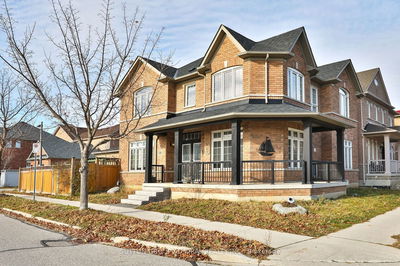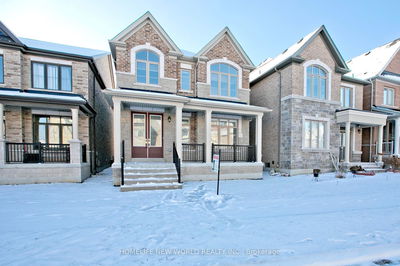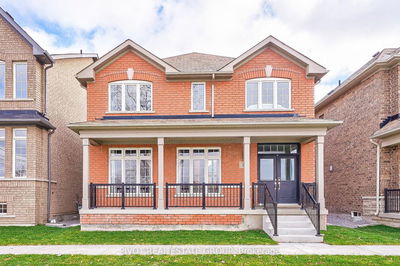MUST SEE!! Premium 38 Ft Lot! Upgraded Family Home in Charming Cornell Rouge! Over 2800 sq. Ft. with 9' Smooth Ceilings. Spent over $150,000 on upgrades! Gourmet Kitchen With Custom Built Cabinets, island, and Breakfast Area. Master Bedroom With Sitting Room & 5 PC Ensuite. Two Additional Bedrooms With 5 pc Semi-Ensuite. Convenient Main Floor Office, Laundry Room & Double Garage Access. Close to HYW 407 & HWY 7, 2 Minutes to Walmart, 10 Minutes to Costco by Car, Close to LocalHospital, Community Center, Public Transit Station. Newer Neighbourhood with Large Park, Sports Amenities, and Nearby Public & IB School. SEE THE VIRTUAL TOUR!
Property Features
- Date Listed: Monday, March 11, 2024
- Virtual Tour: View Virtual Tour for 81 Albert Lewis Street
- City: Markham
- Neighborhood: Cornell
- Major Intersection: 16th Ave & Bur Oak
- Full Address: 81 Albert Lewis Street, Markham, L6B 0J9, Ontario, Canada
- Living Room: Hardwood Floor, Pot Lights, O/Looks Frontyard
- Family Room: Hardwood Floor, Pot Lights
- Kitchen: Centre Island, Pot Lights, Breakfast Bar
- Listing Brokerage: Re/Max Hallmark Realty Ltd. - Disclaimer: The information contained in this listing has not been verified by Re/Max Hallmark Realty Ltd. and should be verified by the buyer.









