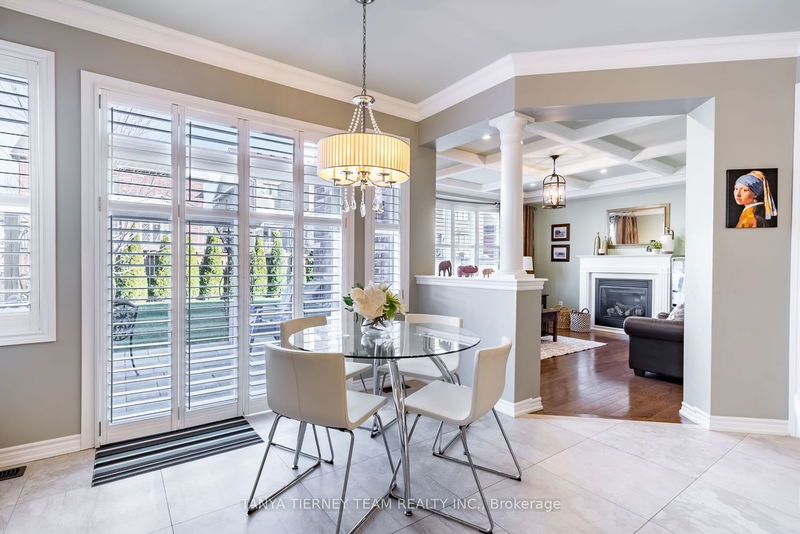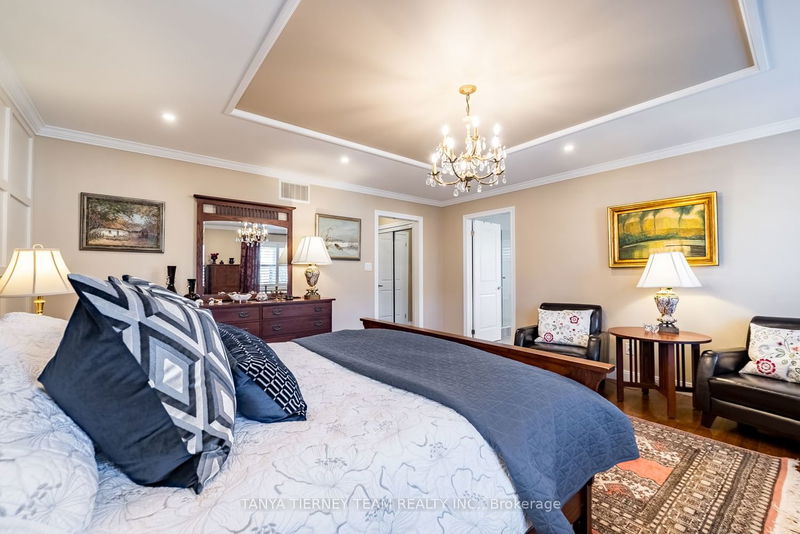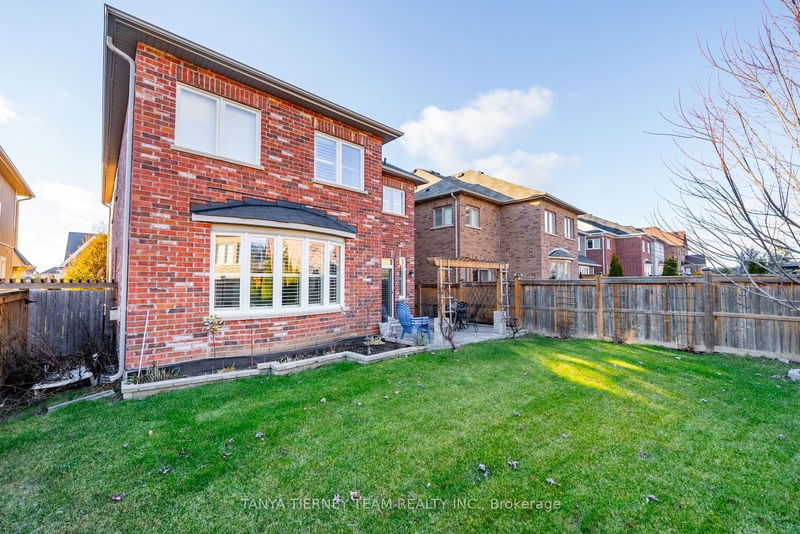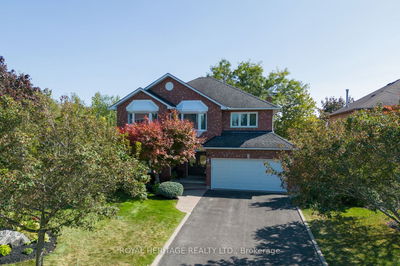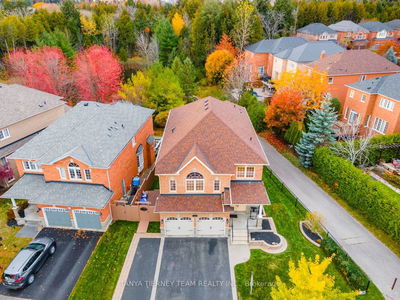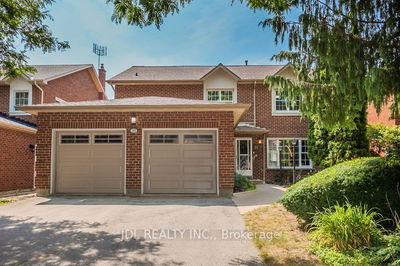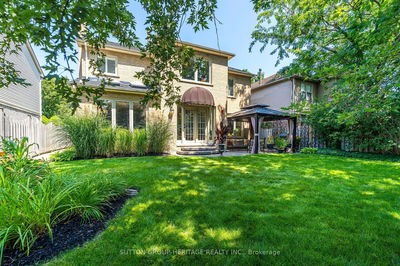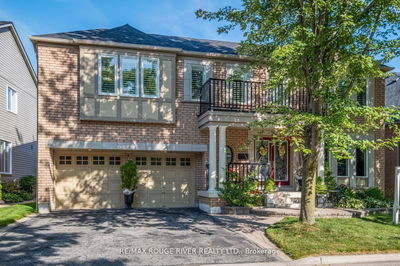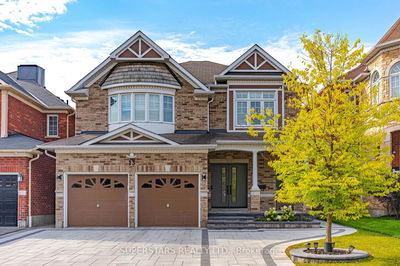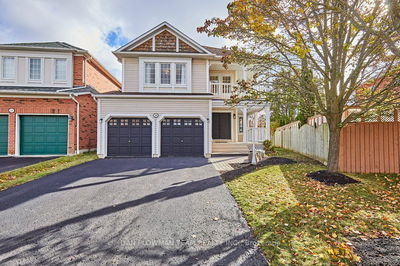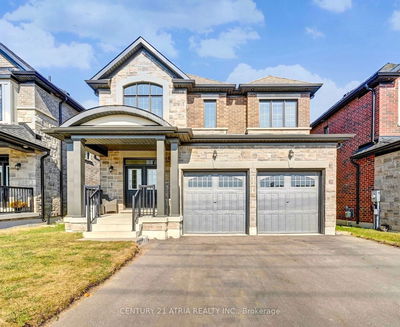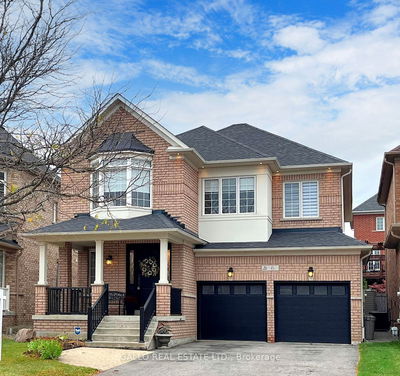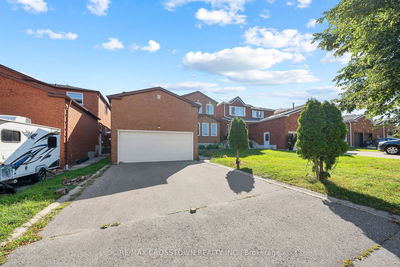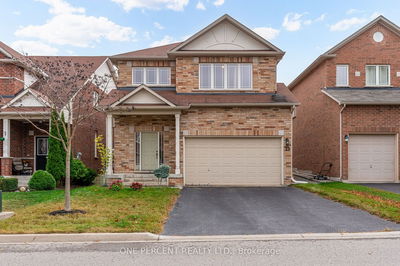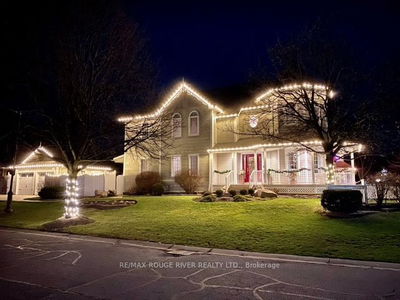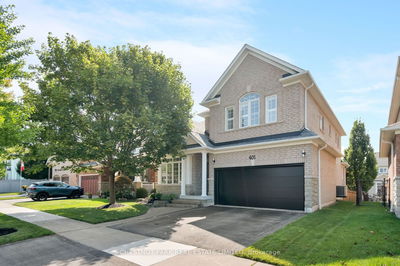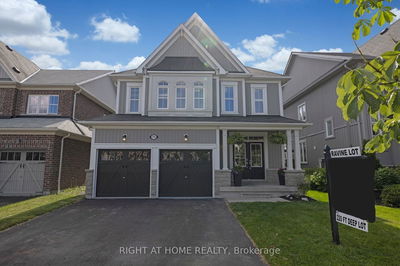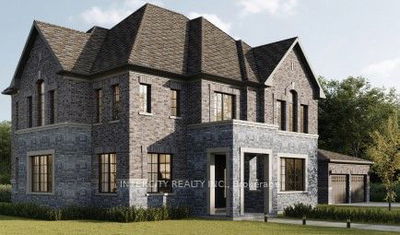Welcome home to this stunning 4+1 bdrm, 5 bath 'Allegra' model built by Zancor homes! No detail has been overlooked from the extensive hrdwd flrs w/upgraded 3/4' plywood, hrdwd staircase w/wrought iron spindles, upgraded wood cali shutters, pot lights, crown moulding & the list goes on... Impressive main flr plan featuring 9ft ceilings & a gourmet kit boasting granite counters, 24x24' porcelain tiles, centre island w/brkfst bar, undercab lighting, s/s appls incl gas stove. Spacious brkfst area w/sliding glass w/o to an interlock patio, pergola, gas BBQ hookup & lush perennial gardens. Designed w/entertaining in mind w/formal dining space. Incredible family rm w/elegant waffle ceilings, cozy gas f/p & bow wndw w/bkyrd views. Convenient laundry/mudrm offers garage access. Upstairs offers 4 generous bdrms incl primary retreat w/organizers in the double closet & w/I closet. Spa like 5pc ens w/quartz counters, corner soaker tub & lrg glass shower. Upper 4pc also reno'd w/quartz counters!
Property Features
- Date Listed: Thursday, December 07, 2023
- Virtual Tour: View Virtual Tour for 12 Wycombe Street
- City: Whitby
- Neighborhood: Brooklin
- Full Address: 12 Wycombe Street, Whitby, L1M 0H1, Ontario, Canada
- Kitchen: Granite Counter, Centre Island, Breakfast Bar
- Family Room: Gas Fireplace, Bow Window, Hardwood Floor
- Listing Brokerage: Tanya Tierney Team Realty Inc. - Disclaimer: The information contained in this listing has not been verified by Tanya Tierney Team Realty Inc. and should be verified by the buyer.











