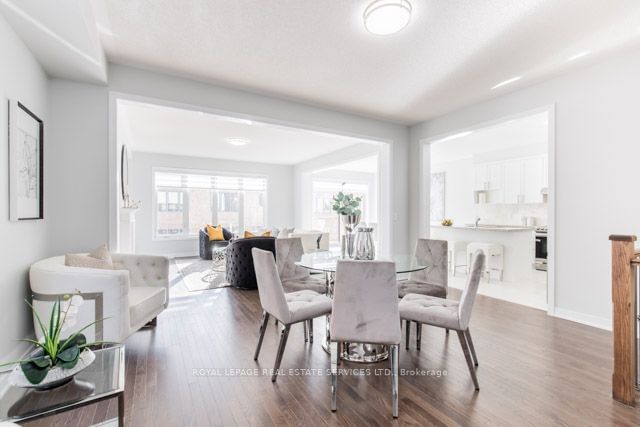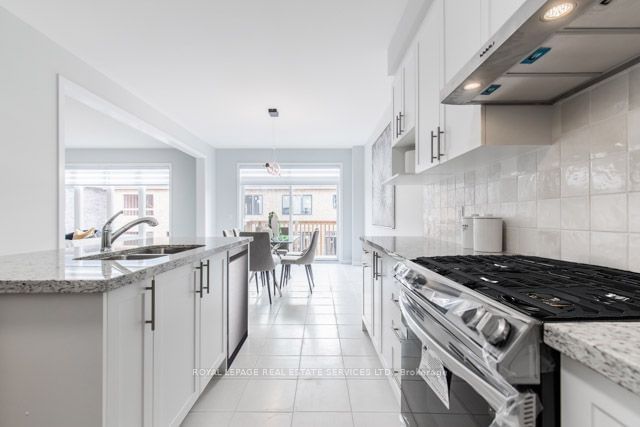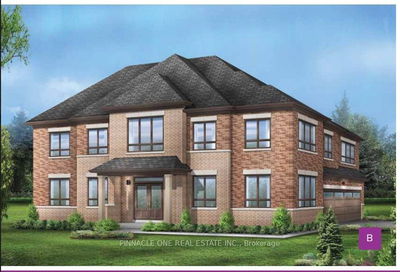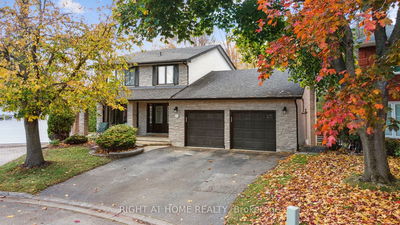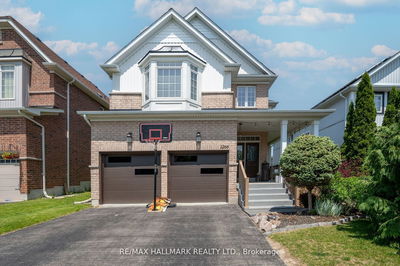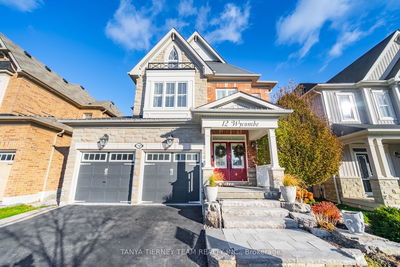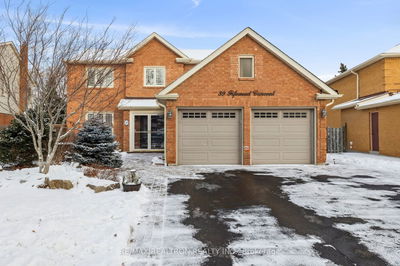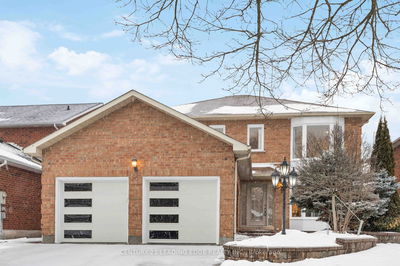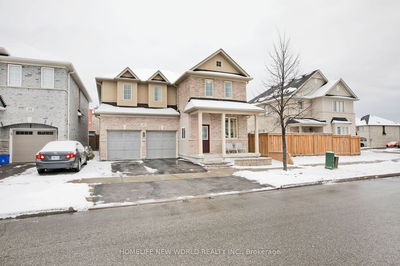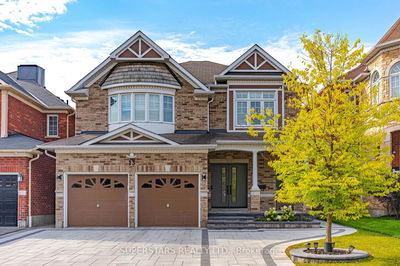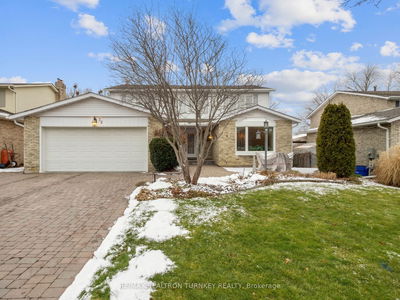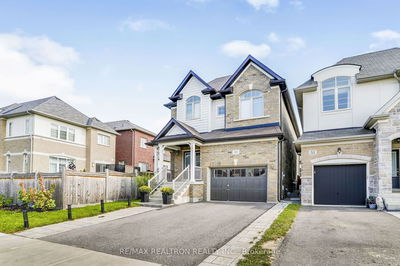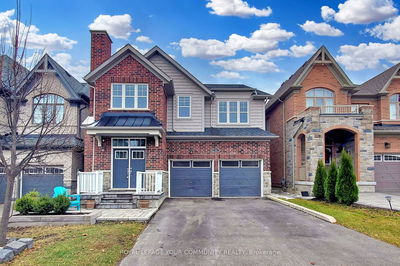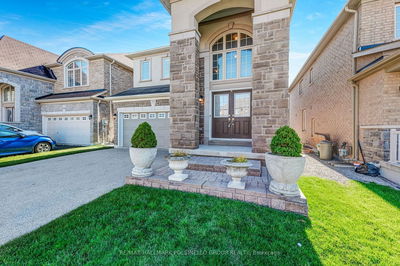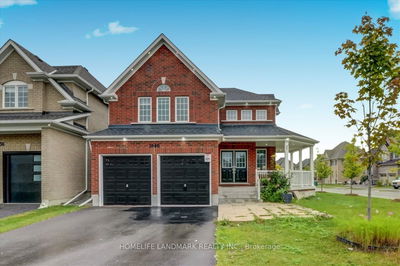Absolutely stunning! Brand new, never lived in, 4 bdrm, 3.5 bath, det home w/ an above grade w/o bsmt w/ full windows! Open concept main floor, formal living/dining room w/ gas fireplace opens up to the gorgeous eat-in kitchen w/ granite, backsplash, & brand new SS appliances. Off the kitchen is the breakfast area w/ direct access to the deck, perfect for bbqing. Just up a couple stairs is the jaw-dropping family room w/ beautiful high ceilings, double doors provide access to deck perfect for lounging, or open for the summer breeze. 2nd floor feats primary bdrm w/ a 5-piece spa-like ensuite & large w/i closet. Bdrm 2 comes w/ its own ensuite, & the 2 other bdrms share a convenient 3rd full bath. Above grade w/o bsmt provides a perfect opportunity to finish for rental income or additional living space. Excellent location! 1 minute to HWY 407, 5 minutes to a huge plaza w/ every store you could possibly need. Walmart, Superstore, Restaurants, Banks, so much more! What's not to love?
Property Features
- Date Listed: Saturday, February 03, 2024
- City: Oshawa
- Neighborhood: Kedron
- Major Intersection: Harmony Rd N & Conlin Rd
- Living Room: Combined W/Dining
- Kitchen: Main
- Family Room: Main
- Listing Brokerage: Royal Lepage Real Estate Services Ltd. - Disclaimer: The information contained in this listing has not been verified by Royal Lepage Real Estate Services Ltd. and should be verified by the buyer.






