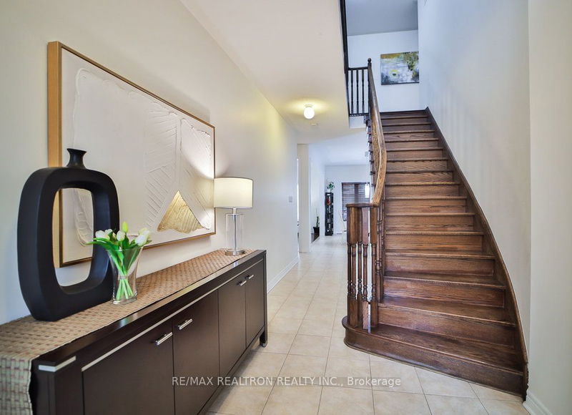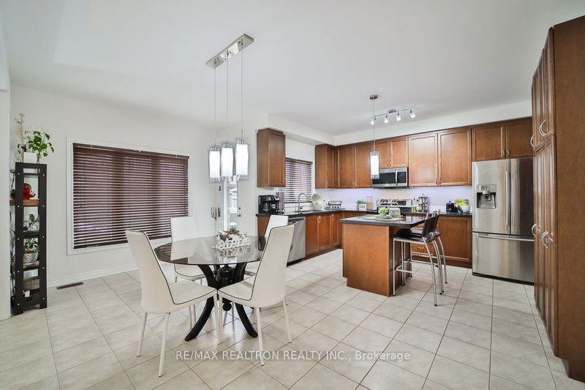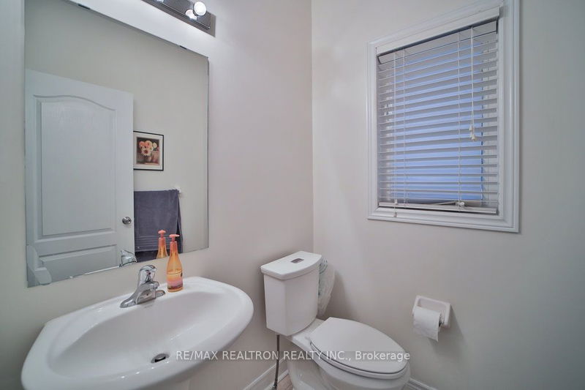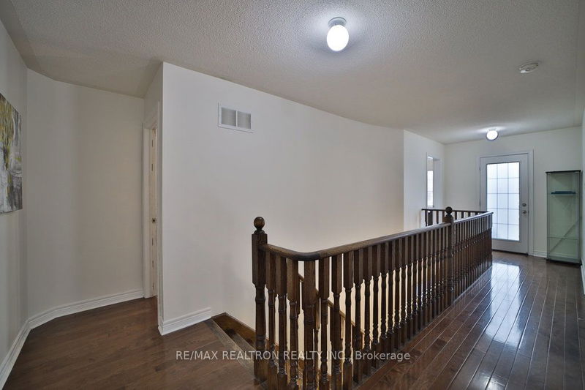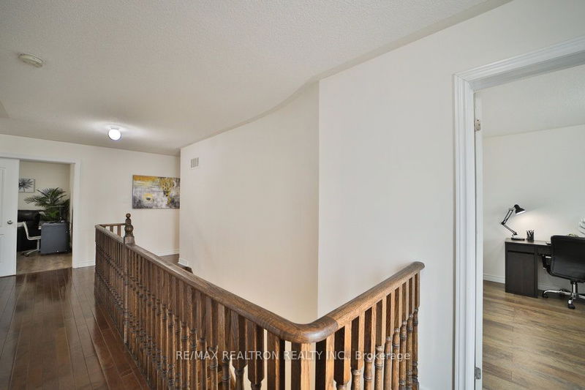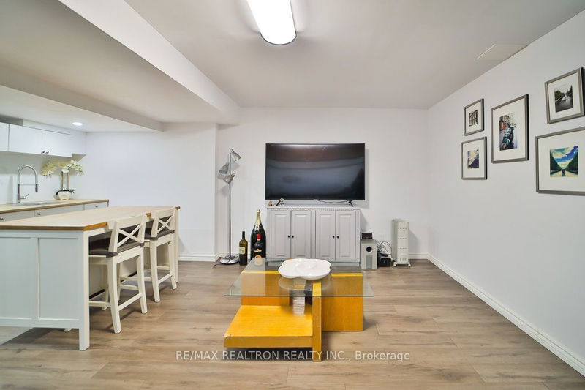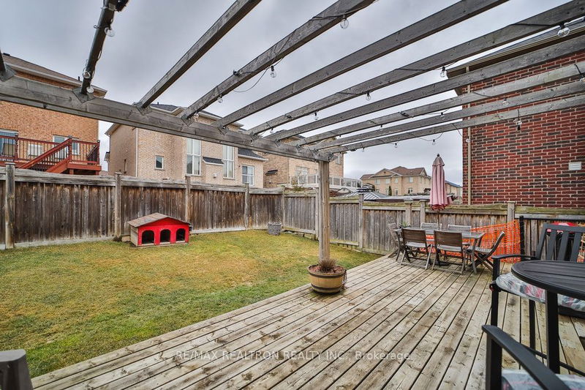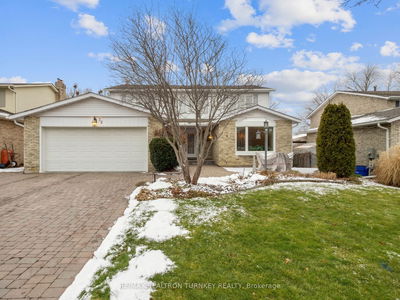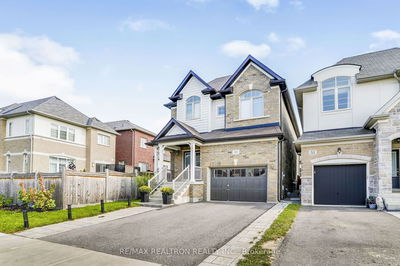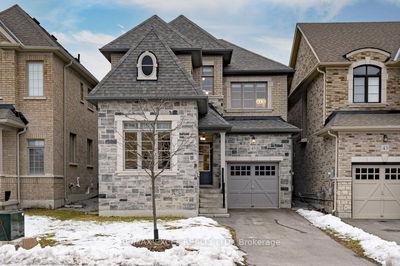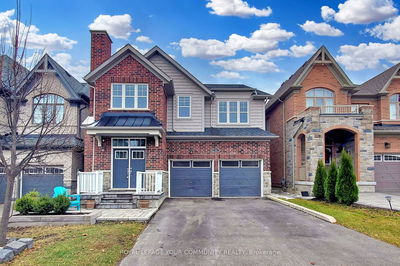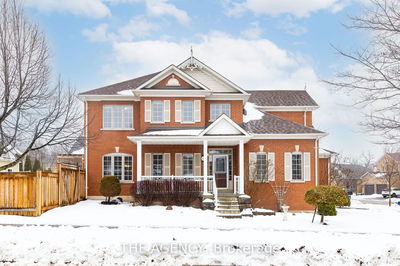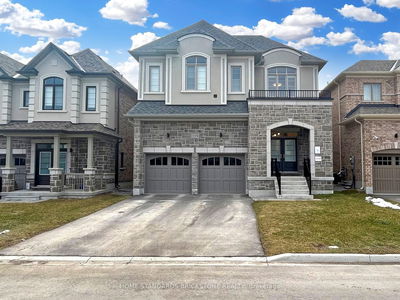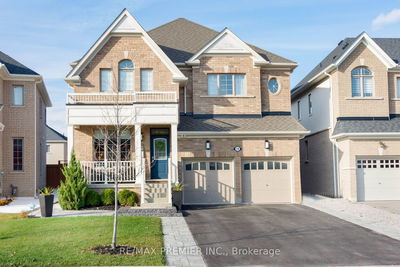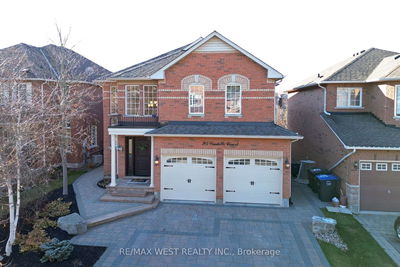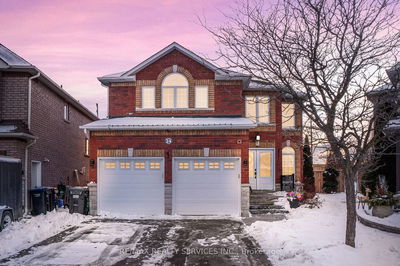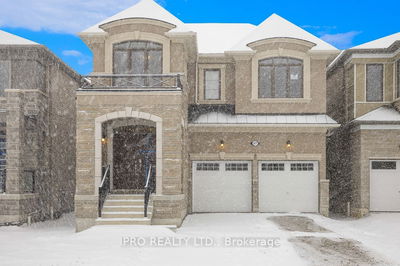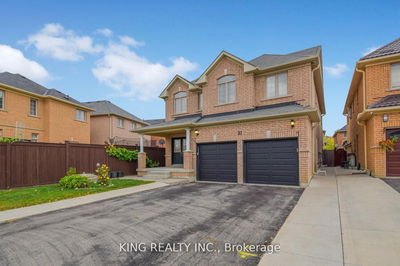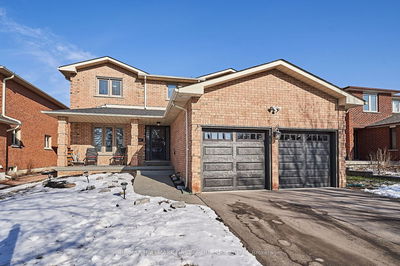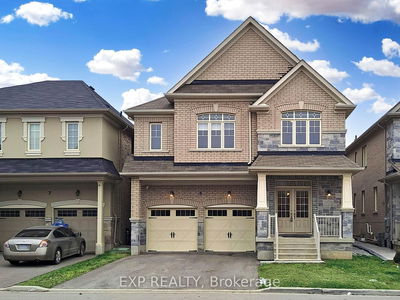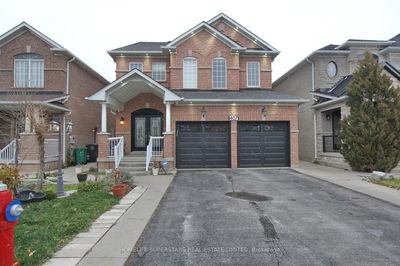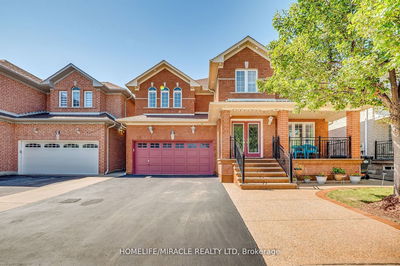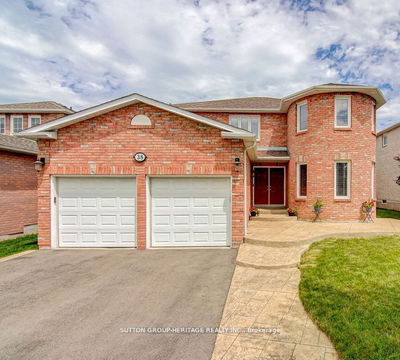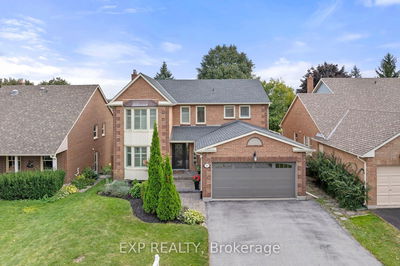Welcome to this functional, well cared for home in the desirable Neighborhood of Woodland Hill. Featuring hardwood flooring throughout main and second floor, 9 foot ceilings and plenty of space in this open concept home. Kitchen has beautiful maple Cabinets, granite countertops and centre island connecting to a large breakfast overlooking the east facing backyard. Head up the oak staircase leading up to 4 spacious bedrooms, with the primary and 2nd bedroom having their own Bathrooms and W/I closets. lastly on the second floor, a West facing balcony for memorable sunsets. The basement is a completely finished space with 2 extra bedrooms, a 3 piece bathroom and large rec room with a kitchenette, possibility of converting it into fully functional apartment. Easy access to 404 & 400 Hwys, steps to green spaces & walking trails, 10 minute walk to Upper Canada Mall & Yonge street shopping, Variety of grocery stores including Costco, top schools close by, restaurants and Bars on Yonge.
Property Features
- Date Listed: Tuesday, March 05, 2024
- Virtual Tour: View Virtual Tour for 420 Kwapis Boulevard
- City: Newmarket
- Neighborhood: Woodland Hill
- Major Intersection: Yonge & Green Lane
- Full Address: 420 Kwapis Boulevard, Newmarket, L3X 3H4, Ontario, Canada
- Living Room: Combined W/Dining, Large Window, Hardwood Floor
- Kitchen: Ceramic Floor, Centre Island, Granite Counter
- Family Room: Fireplace, Hardwood Floor, Large Window
- Listing Brokerage: Re/Max Realtron Realty Inc. - Disclaimer: The information contained in this listing has not been verified by Re/Max Realtron Realty Inc. and should be verified by the buyer.


