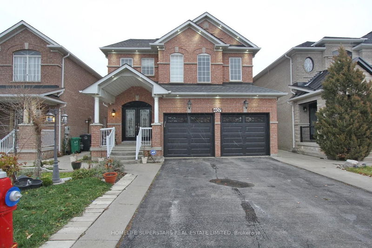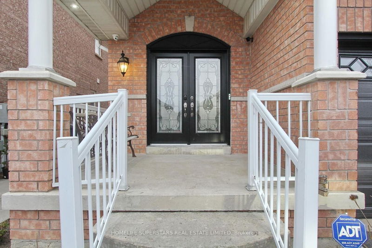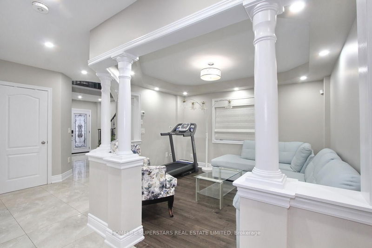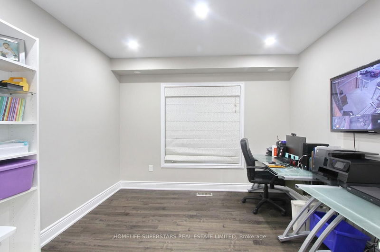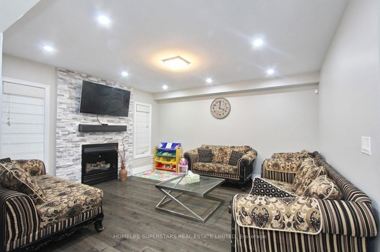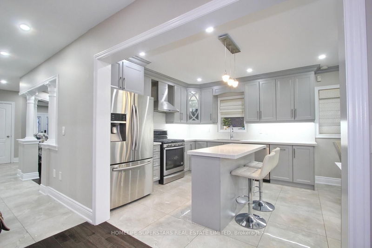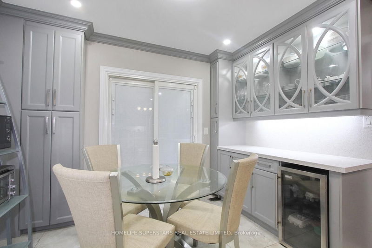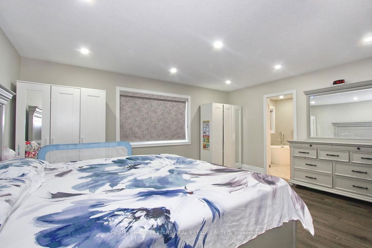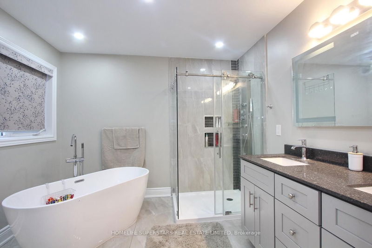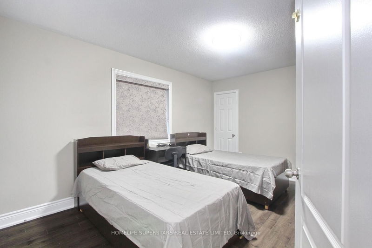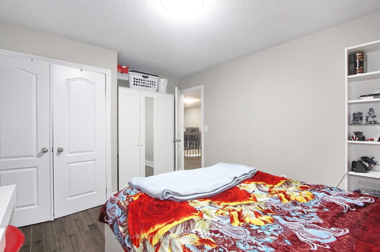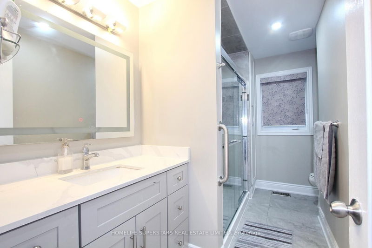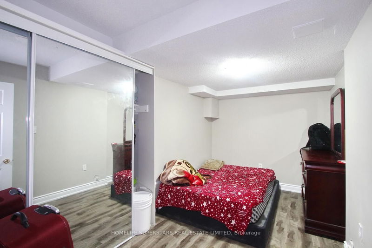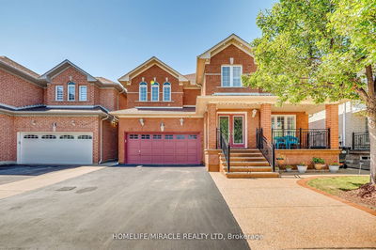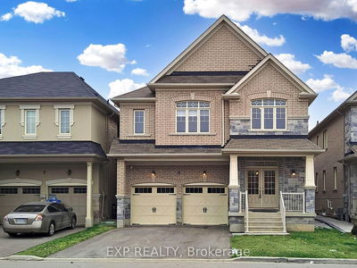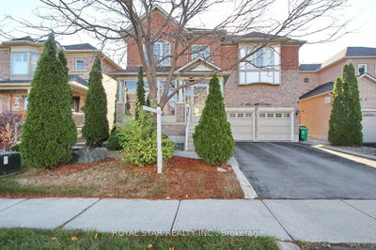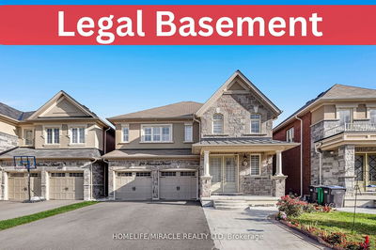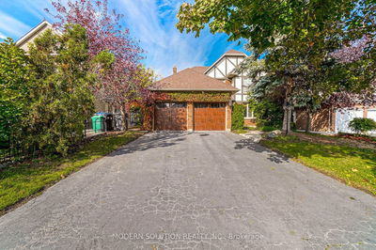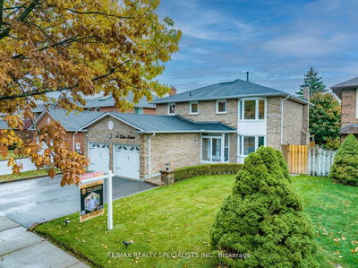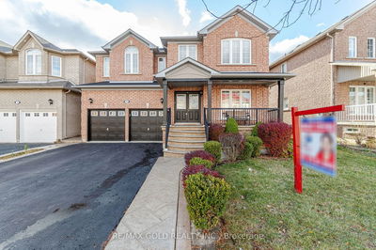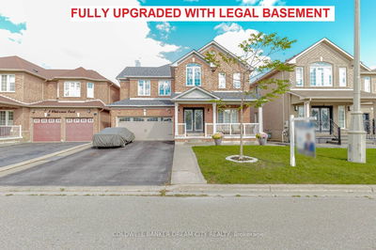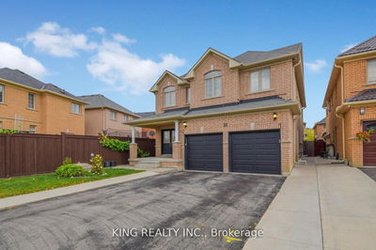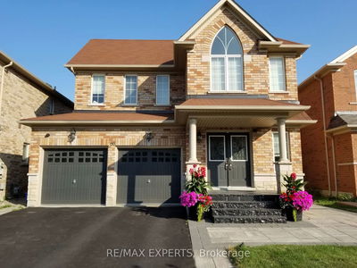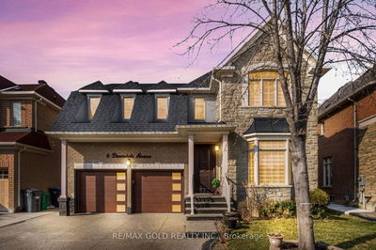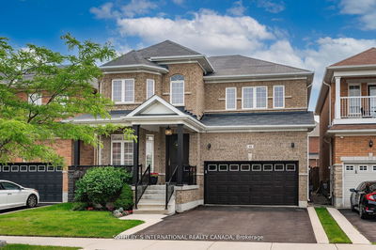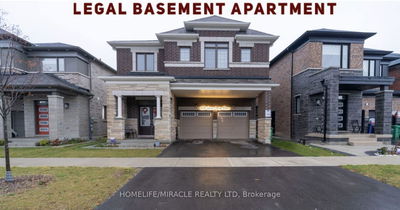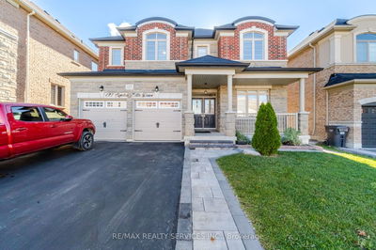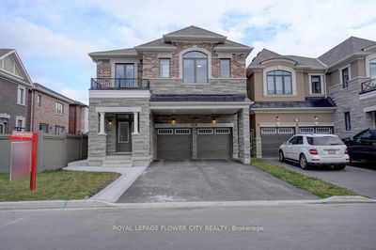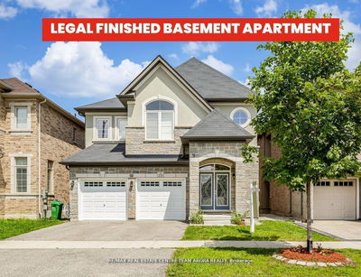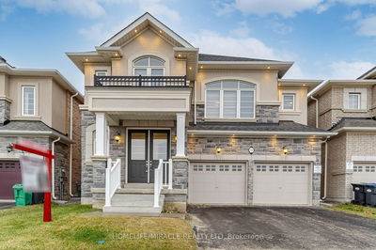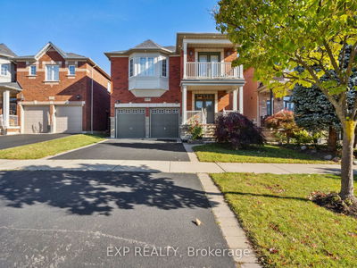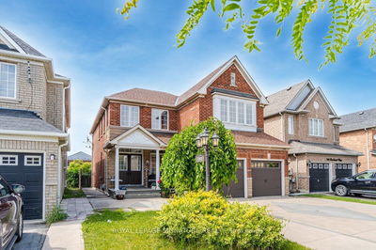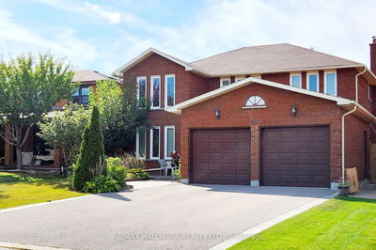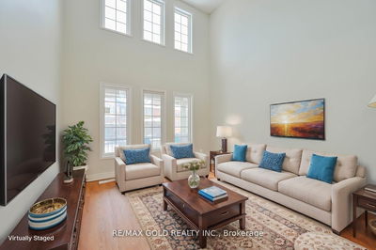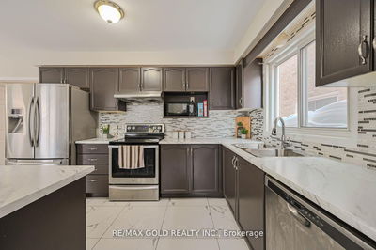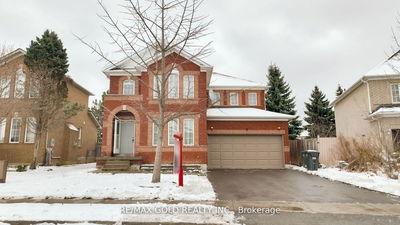Absolutely Stunning Beautiful Detached Home W/ 4+3 Bedrooms & 4 Washrooms. Freshly Painted. Brand new front door and Garage doors, Tons of upgrades/ Pot lights, Separate Living, Dining & Family Room, Basement Rented For $2700, Steps To School, Parks, Shopping, Transit. Concrete backyards provide practicality and low maintenance. Separate Entrance To Finished Bsmt With 3 Bedrm. Double Door Entry.Garage Door Opener, S/S Appliances. Zebra blinds/ window coverings. Seller/Sellers Agent Do Not Warrant Retrofit Status Of The Bsmnt. All Measurements & Taxes To Be Verified By The Buyer/Buyer's Agent. SHOWS 10+++
Property Features
- Date Listed: Monday, December 11, 2023
- Virtual Tour: View Virtual Tour for 407 Fernforest Drive
- City: Brampton
- Neighborhood: Sandringham-Wellington
- Major Intersection: Fernforest/Sandalwd.
- Full Address: 407 Fernforest Drive, Brampton, L6R 3B6, Ontario, Canada
- Living Room: Formal Rm, Laminate, Pot Lights
- Family Room: Open Concept, Laminate, Gas Fireplace
- Kitchen: Centre Island, Family Size Kitchen, W/O To Yard
- Listing Brokerage: Homelife Superstars Real Estate Limited - Disclaimer: The information contained in this listing has not been verified by Homelife Superstars Real Estate Limited and should be verified by the buyer.

