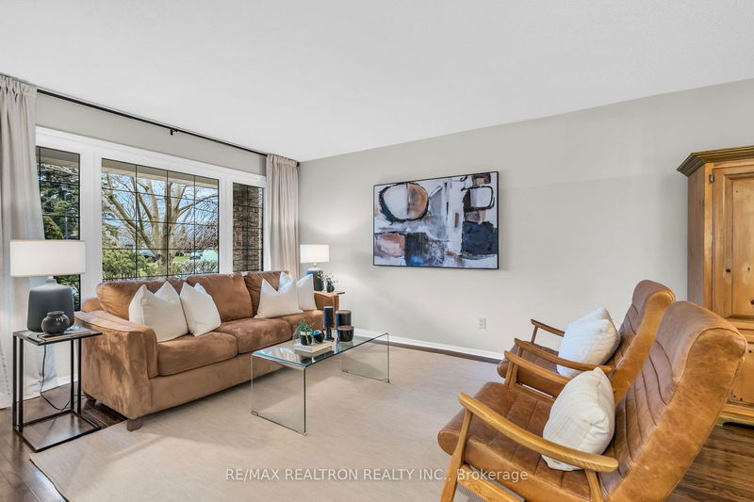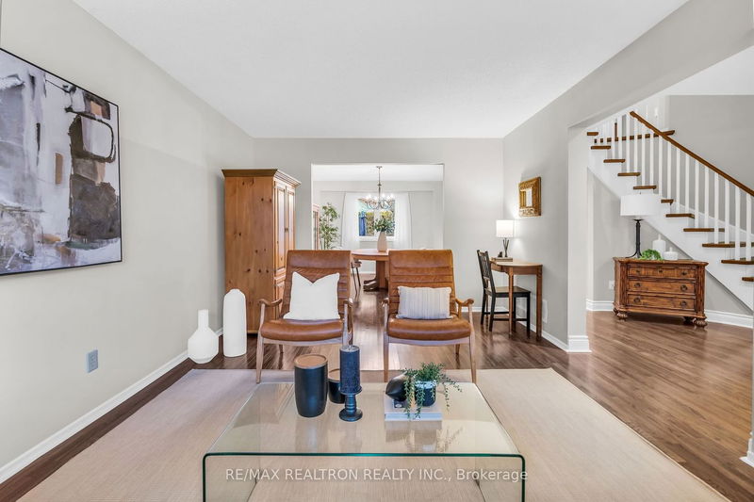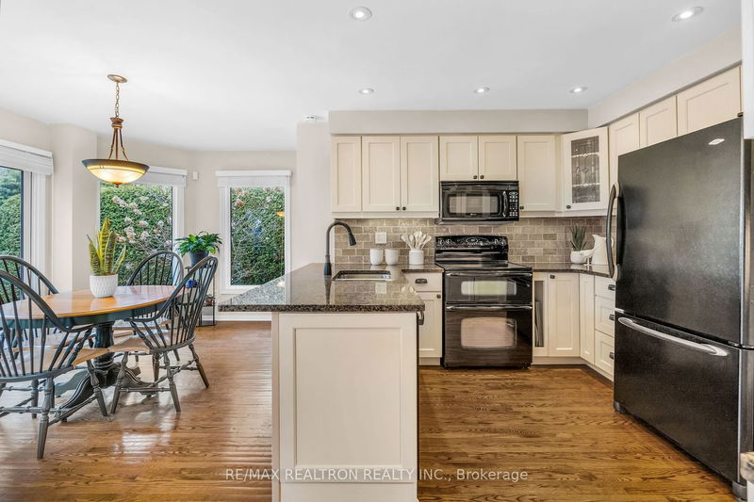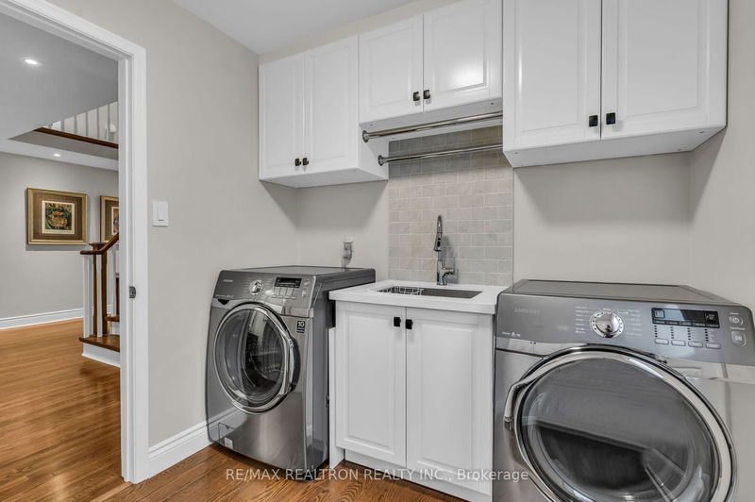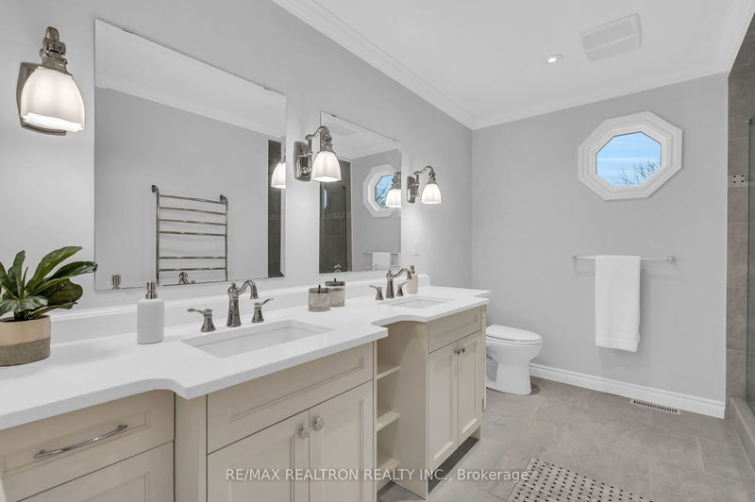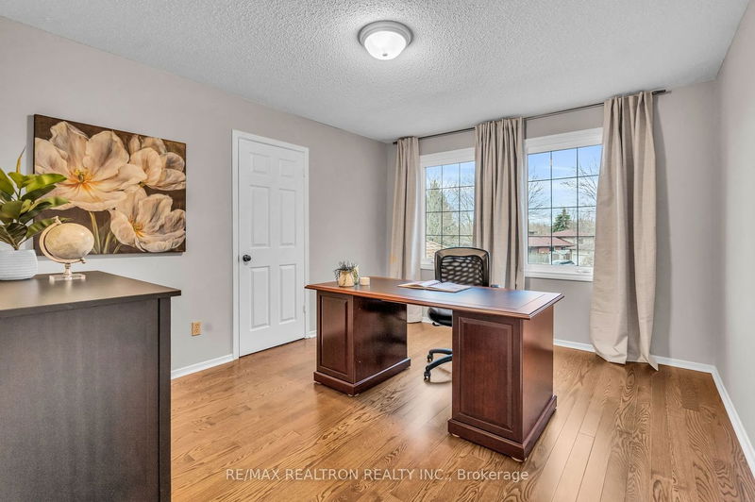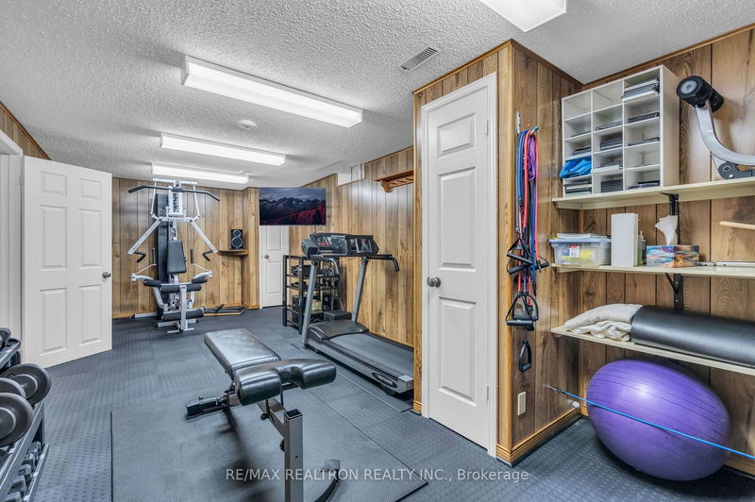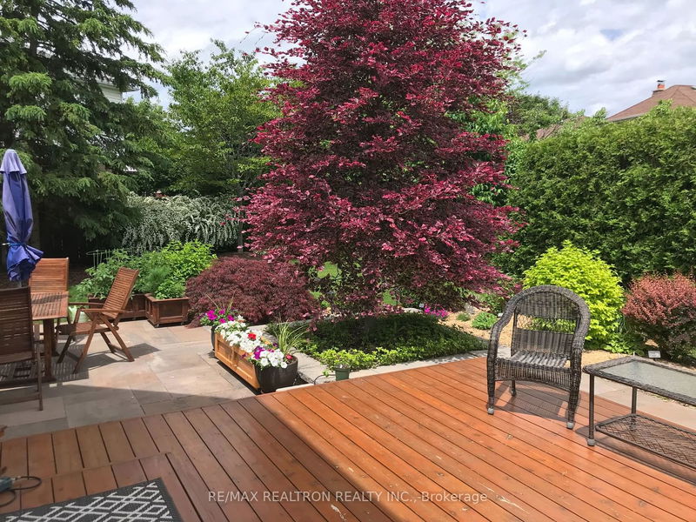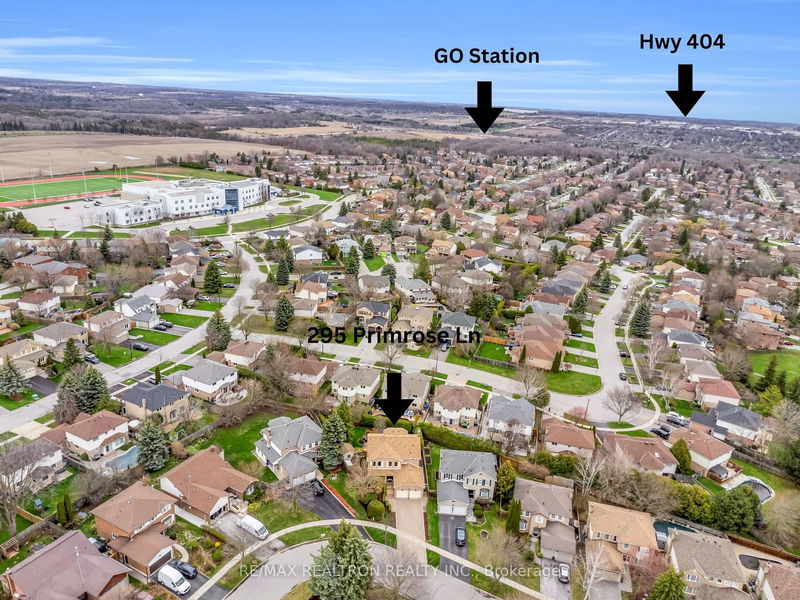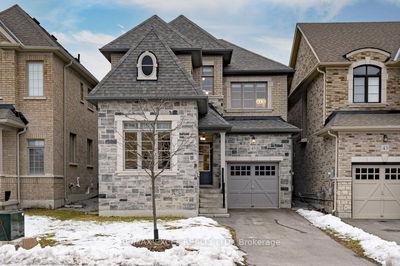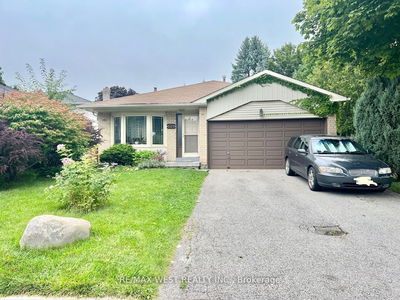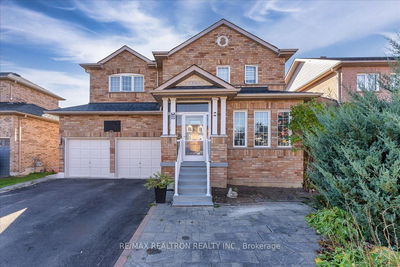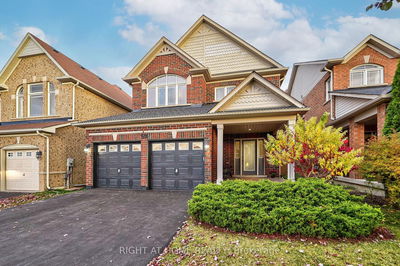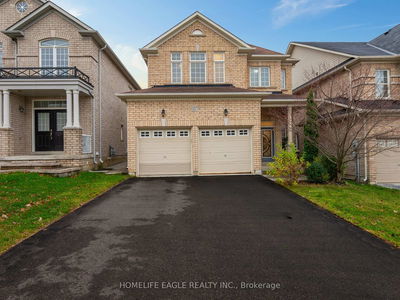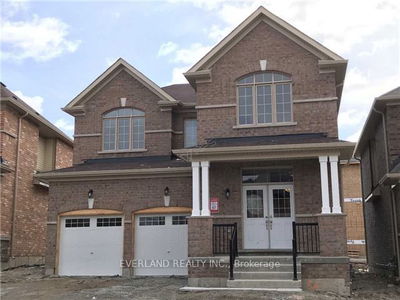Welcome to 295 Primrose Ln, a rarely offered, meticulously maintained home ready to call your own. Nestled on a 44x180 pie-shaped lot w/stunning upgrades throughout. Custom flagstone steps lead to the Kempenfelt front door. Step inside your recently renovated, spacious foyer w/non-slip marble tile, double door mirrored closet, pot lights & new hardwood staircase. The kitchen is adorned w/one-piece granite peninsula, custom maple cabinets & bright breakfast area. Laundry room recently reno' d w/built-in cabinets & pull-out shelves. Four spacious bedrooms upstairs. The huge primary bedroom features an additional living space and spa-like ensuite w/quartz countertops & heated floors. Bsmt features gym, rec room, new carpet, ample storage & large 3p bath. The backyard oasis has been prof. designed by landscape architect w/16 ft. cedar deck, wrap around flagstone, irrigation system, and stunning flora including a rare, tricolor Beech tree. Mins to Go stations & all of Newmarket' s conveniences.
Property Features
- Date Listed: Wednesday, April 24, 2024
- Virtual Tour: View Virtual Tour for 295 Primrose Lane
- City: Newmarket
- Neighborhood: Bristol-London
- Major Intersection: Yonge St. And London Rd.
- Full Address: 295 Primrose Lane, Newmarket, L3Y 5Z1, Ontario, Canada
- Kitchen: Granite Counter, Pot Lights, Custom Backsplash
- Living Room: Combined W/Dining, Hardwood Floor, Large Window
- Family Room: Fireplace, Hardwood Floor, Large Window
- Listing Brokerage: Re/Max Realtron Realty Inc. - Disclaimer: The information contained in this listing has not been verified by Re/Max Realtron Realty Inc. and should be verified by the buyer.







