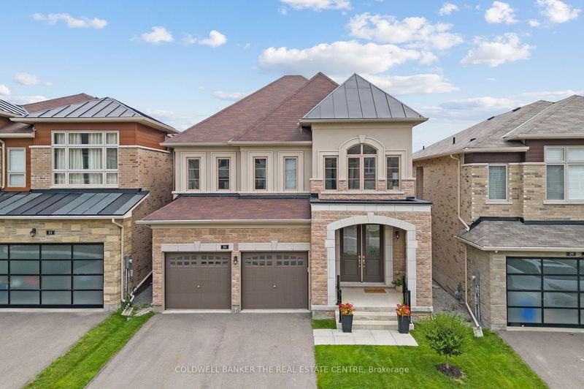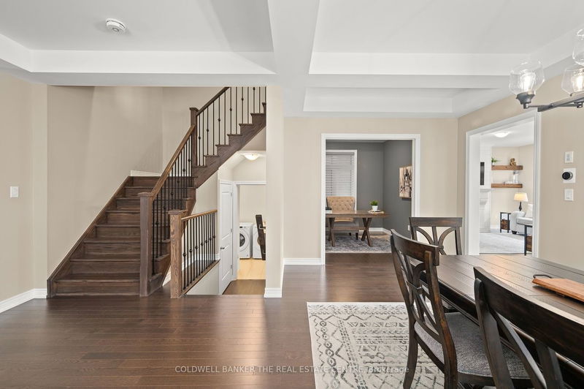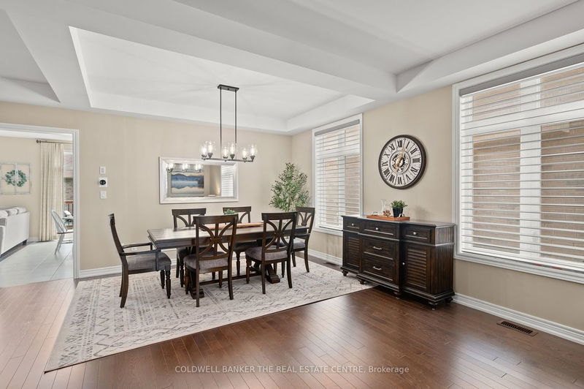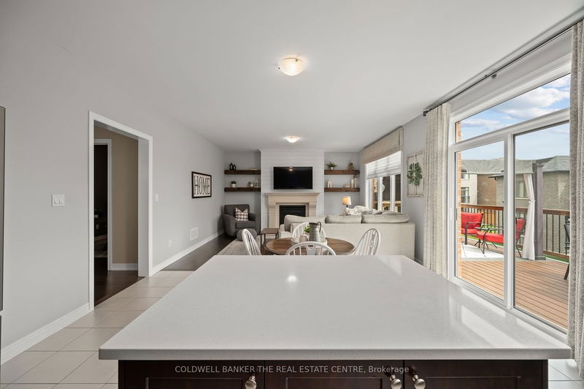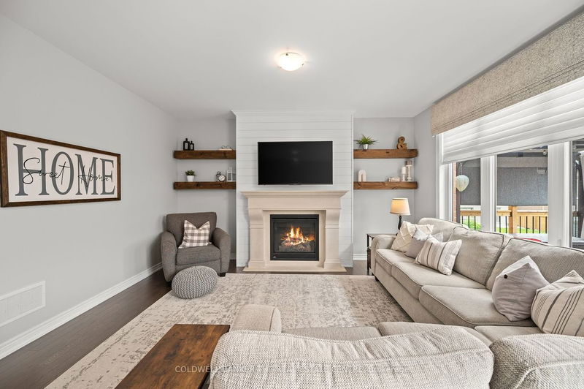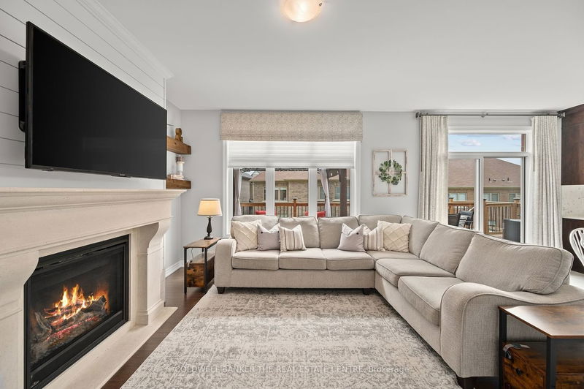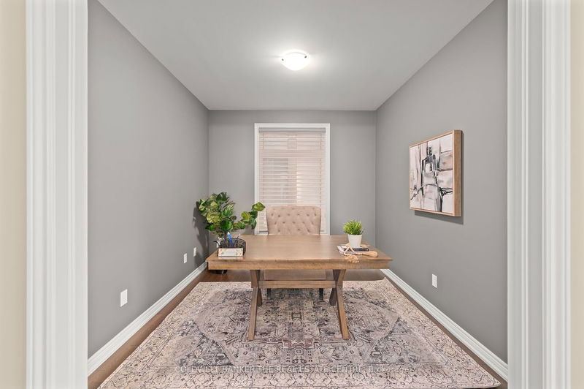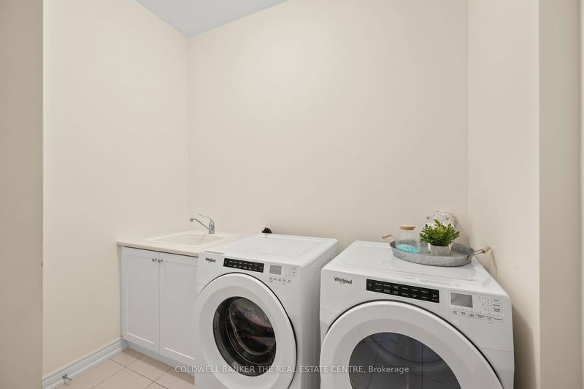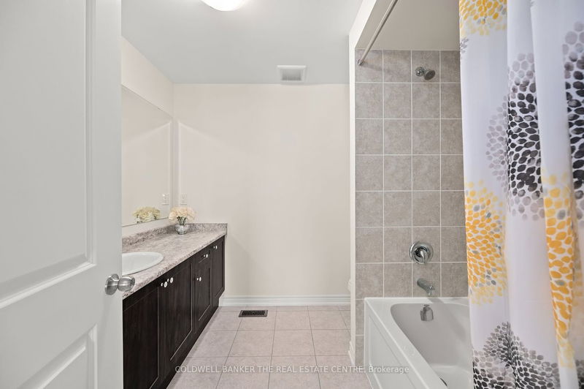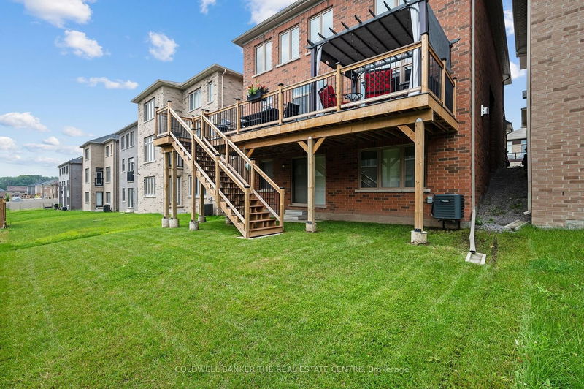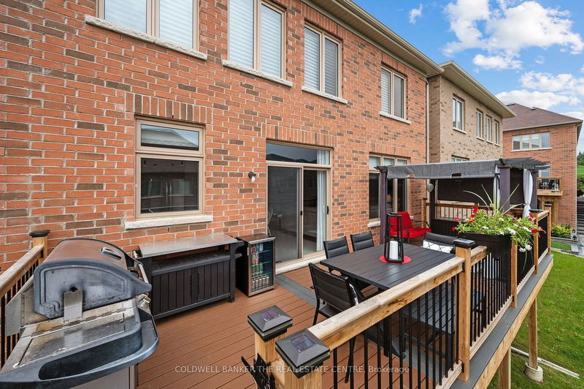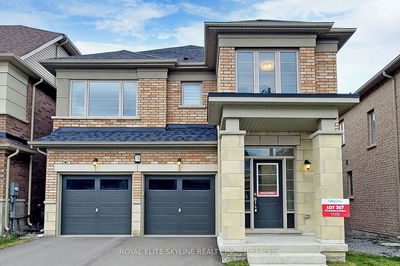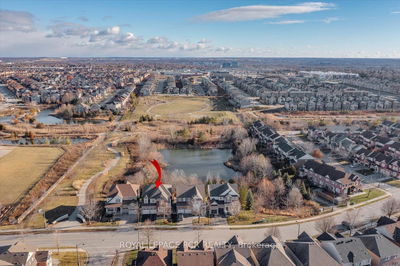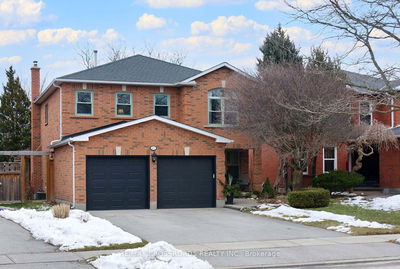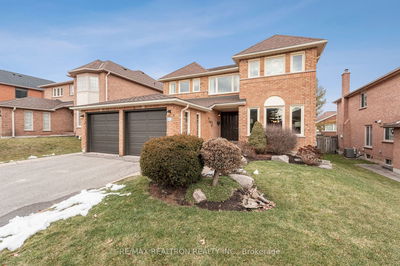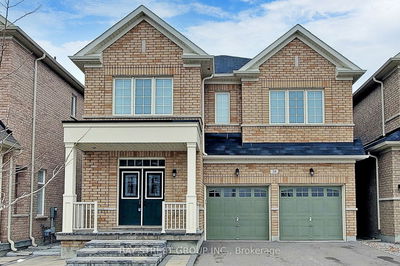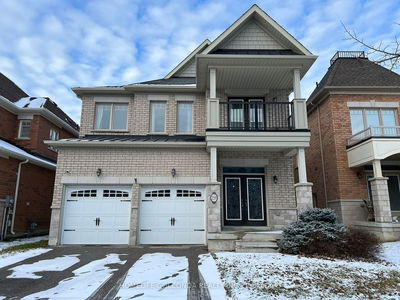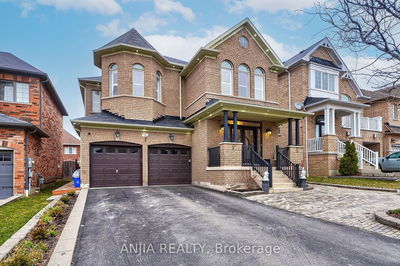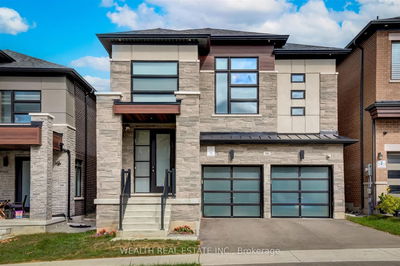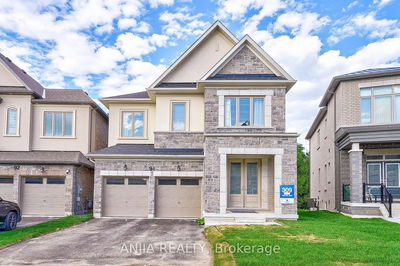Sold firm - waiting on deposit . Incredible Opportunity To Purchase A Beautiful Home In A New Desirable Family Oriented Neighbourhood. This Home Offers Nearly 3000 Sq.ft. A Spacious And Ideal Floorplan, Perfect For Entertaining Or Everyday Living. The Main Floor Features Hardwood Floors, Smooth Ceilings, An Office, Fantastic Eat-In Kitchen That Walks Out To A New Composite Deck, A Great Space To Enjoy Summer Nights. Upstairs You Will Find 4 Spacious Bedrooms All With Large Closets, 3 Full Baths , A Primary Bedroom With Raised Coffered Ceilings, A Large Walk-in Closet And A 5 Pc Spa Like Ensuite Bath With Upgraded Glass Shower. The Walkout Basement Offers Incredible Potential To Create Your Own Space Or Build A Second Unit To Rent Out And Help With The Mortgage. This Home Is Conveniently Located With Easy Access To The Hwy, Walking Trails, Schools, Parks And Local Amenities.
Property Features
- Date Listed: Wednesday, April 03, 2024
- City: East Gwillimbury
- Neighborhood: Holland Landing
- Major Intersection: Doane Rd And 2nd Concession
- Living Room: Hardwood Floor, Combined W/Dining, Coffered Ceiling
- Family Room: Hardwood Floor, Gas Fireplace, Window
- Kitchen: Ceramic Floor, Stainless Steel Appl, Granite Counter
- Listing Brokerage: Coldwell Banker The Real Estate Centre - Disclaimer: The information contained in this listing has not been verified by Coldwell Banker The Real Estate Centre and should be verified by the buyer.

