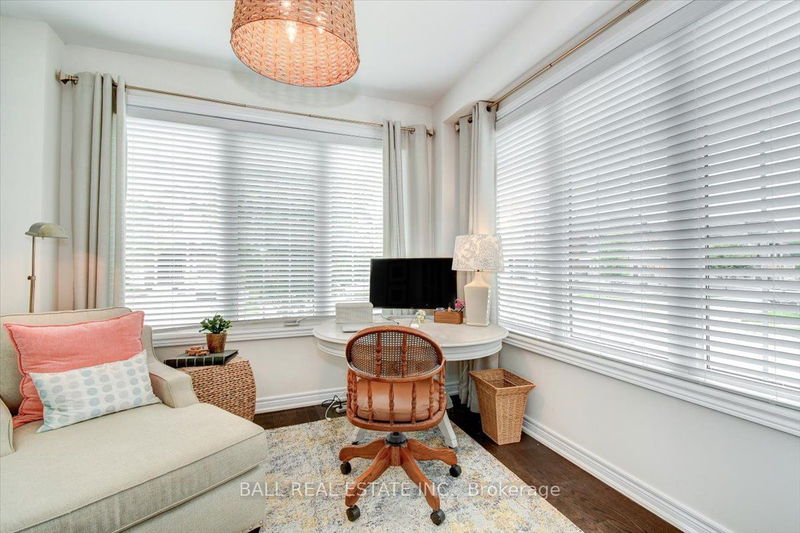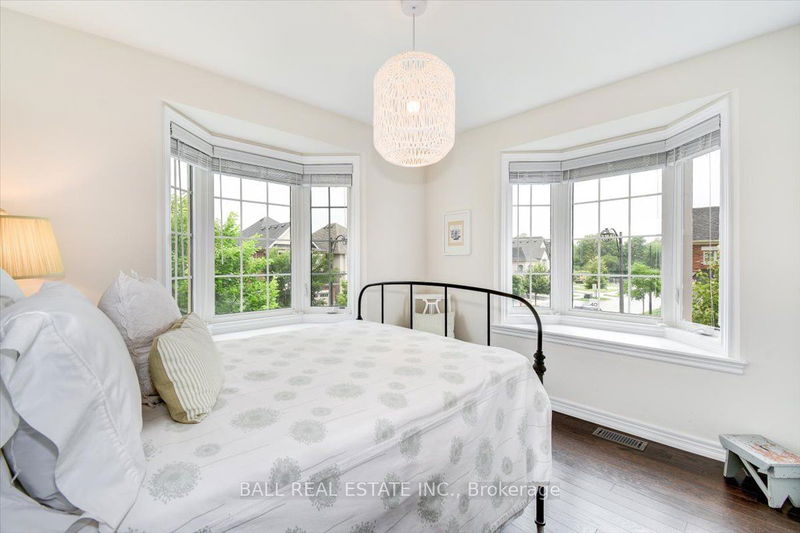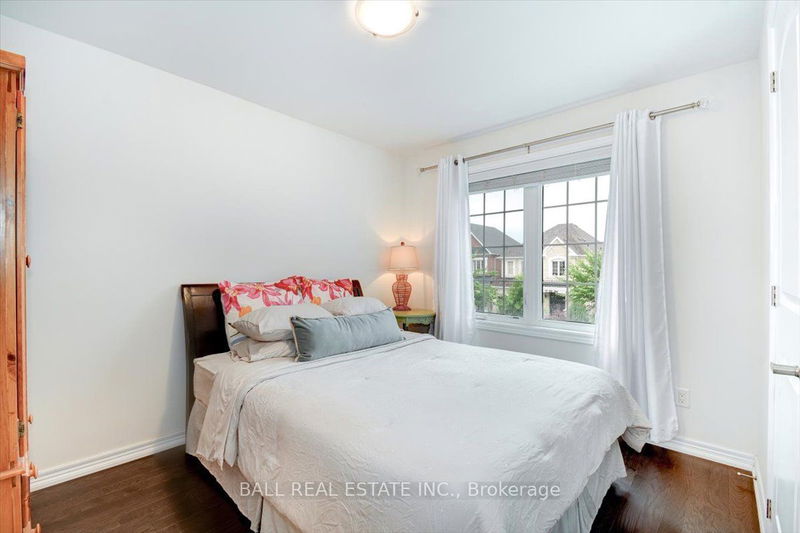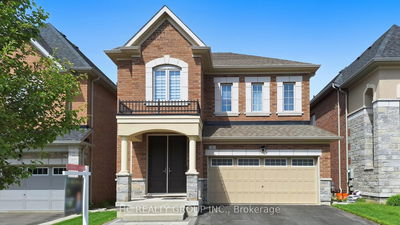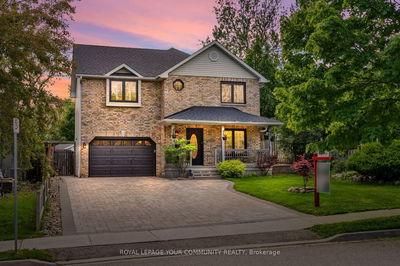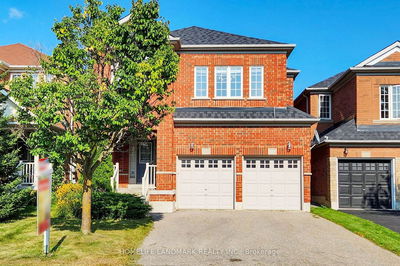Stunning Corner Lot in desirable area in Aurora .This beautifully maintained house with 9 ft ceilings has such pride of ownership, both inside and out with Stunning Hardwood Floors both down & up, brings elegance and style to the home, stylish light fixtures just adds to the beauty of this home. Walk out to your private fenced in yard with gazebo right off the kitchen, adds more living space for the family to enjoy. Spa like ensuite provides just the touch of elegance. With a Jack and Jill Bath for the 3rd & 4th bedrooms & 2nd bedroom also has its own ensuite. Excellent family home & easy location for commuting with the 404, Go Station and Downtown Aurora right around the corner. New school just around the corner opening in September. If you are thinking of moving to Aurora, this may just be the house for you.
Property Features
- Date Listed: Friday, July 12, 2024
- Virtual Tour: View Virtual Tour for 96 Cobb Street
- City: Aurora
- Neighborhood: Rural Aurora
- Major Intersection: Leslie-William Graham-Crane -Cobb
- Full Address: 96 Cobb Street, Aurora, L4G 0W7, Ontario, Canada
- Living Room: Hardwood Floor, Large Window
- Kitchen: Ceramic Floor, Eat-In Kitchen, Combined W/Family
- Family Room: Hardwood Floor, Large Window
- Listing Brokerage: Ball Real Estate Inc. - Disclaimer: The information contained in this listing has not been verified by Ball Real Estate Inc. and should be verified by the buyer.






