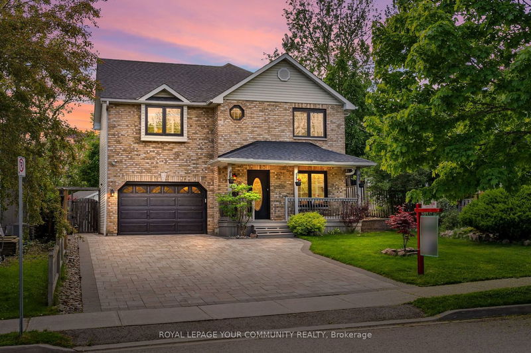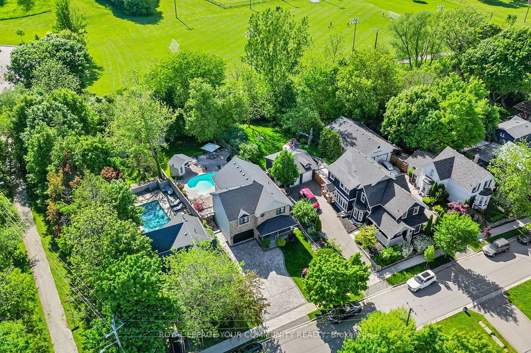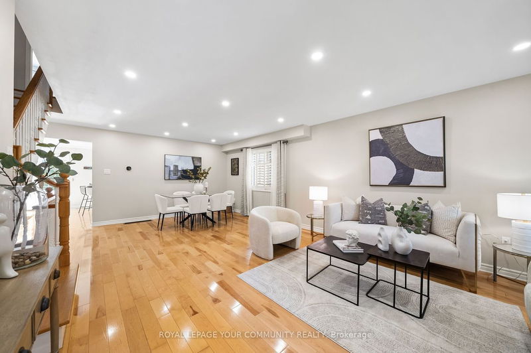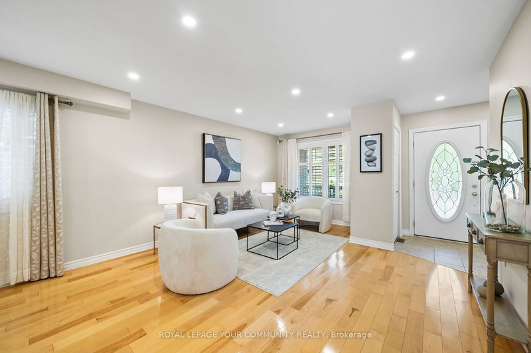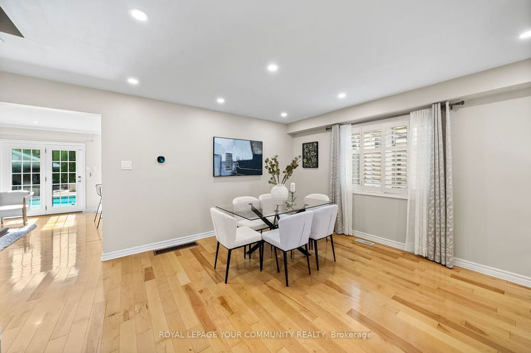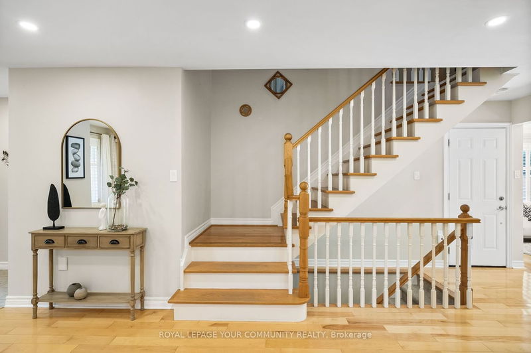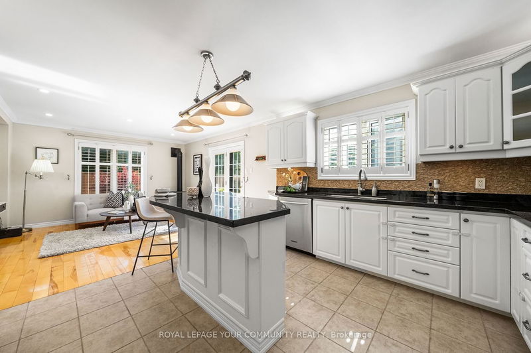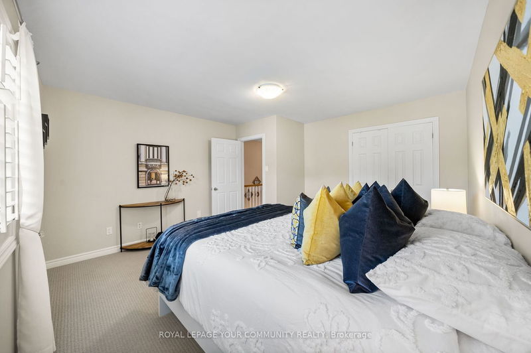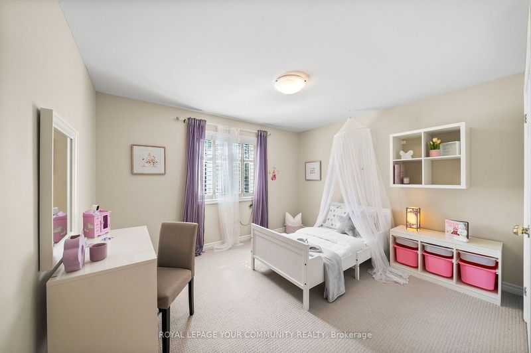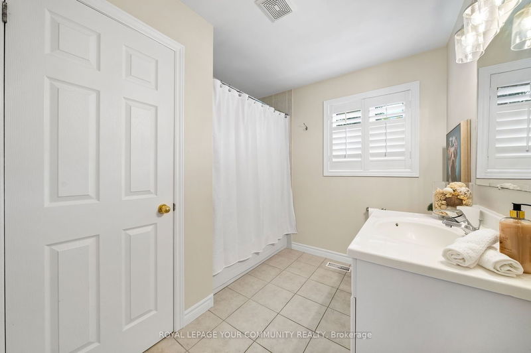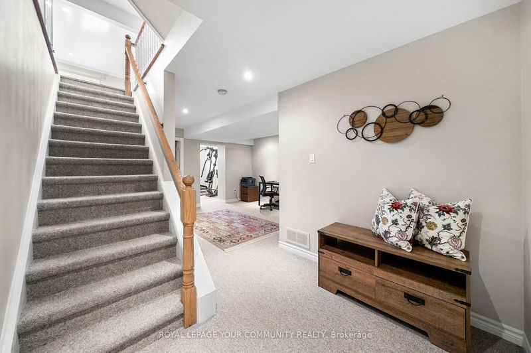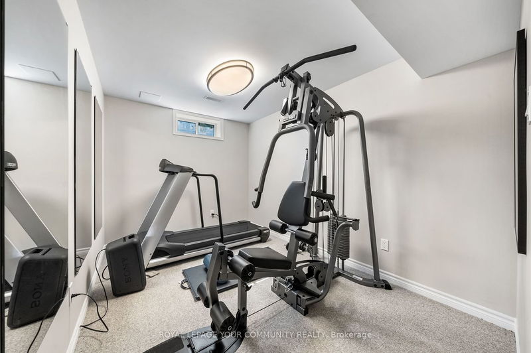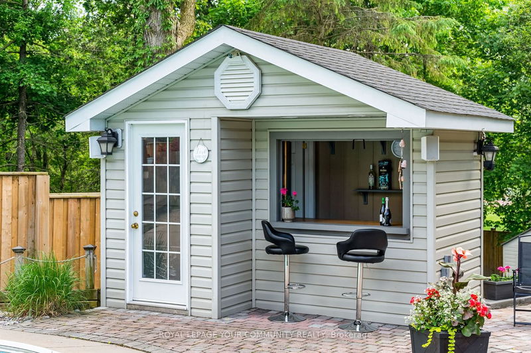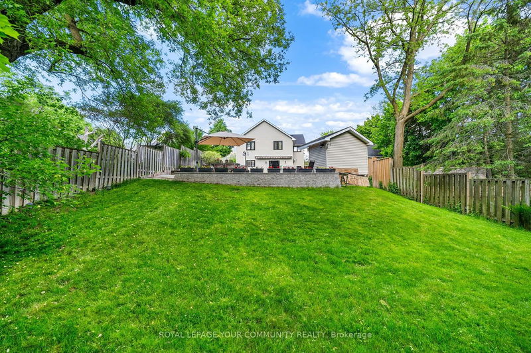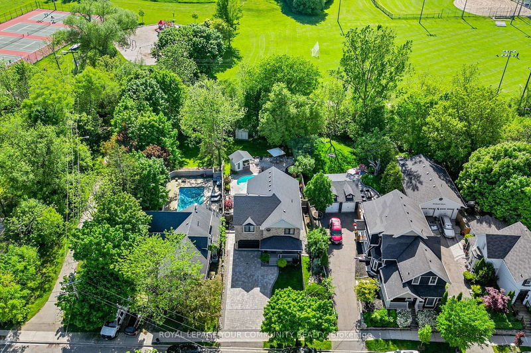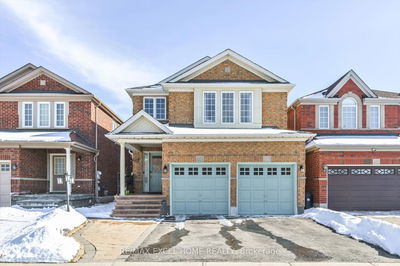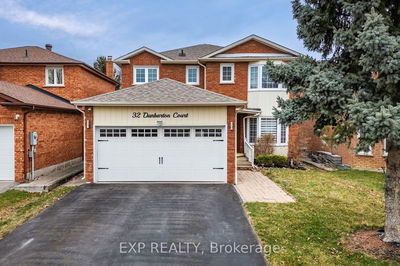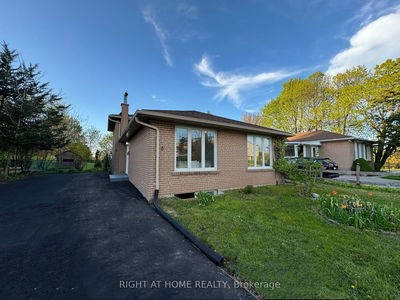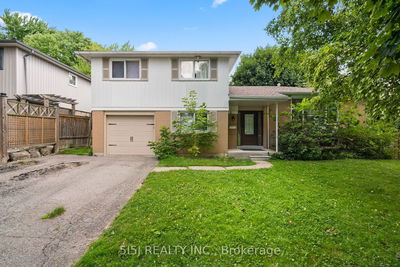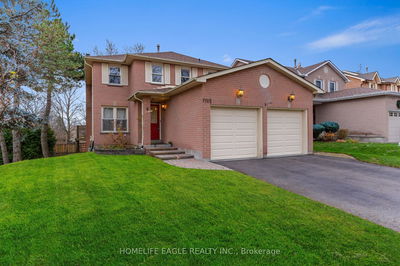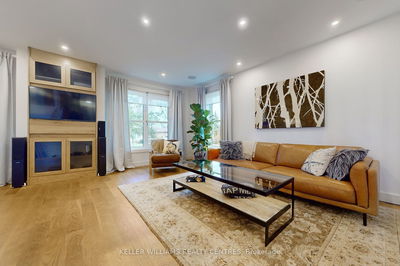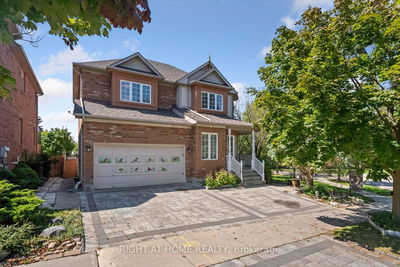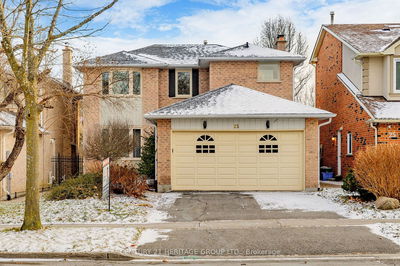Stunning Quality Home on a Premium Extra-Large Ravine Lot! This immaculate detached home is nestled on a quiet, Family-friendly dead-end street in the Aurora Village. Featuring 4 bedrooms and 4 baths, with large windows that fill each room with natural light and pot lights, creating a warm and inviting ambiance.The modern kitchen boasts a stylish backsplash, granite countertops, a center island, and Kitchen Aid S/S appliances. Step out to the serene retreat of a fully fenced backyard designed for those who appreciate privacy and exclusivity. The backyard is a true oasis, featuring garden lighting, an irrigation system, & in-ground heated pool with a cabana.The professionally finished basement is a standout feature, offering a theater room with a v/projector & wired surround sound, and a cozy gym. Conveniently located just minutes from shopping, schools, parks, restaurants, golf clubs, tennis courts, public transit, the GO StatioN & Highway 404. not to be missed!
Property Features
- Date Listed: Wednesday, May 22, 2024
- Virtual Tour: View Virtual Tour for 52 Machell Avenue
- City: Aurora
- Neighborhood: Aurora Village
- Major Intersection: YONGE & WELLINGTON
- Full Address: 52 Machell Avenue, Aurora, L4G 2R7, Ontario, Canada
- Living Room: Combined W/Dining, Hardwood Floor, Pot Lights
- Kitchen: Granite Counter, Porcelain Floor, Glass Sink
- Family Room: Combined W/Kitchen, Gas Fireplace, W/I Closet
- Listing Brokerage: Royal Lepage Your Community Realty - Disclaimer: The information contained in this listing has not been verified by Royal Lepage Your Community Realty and should be verified by the buyer.

