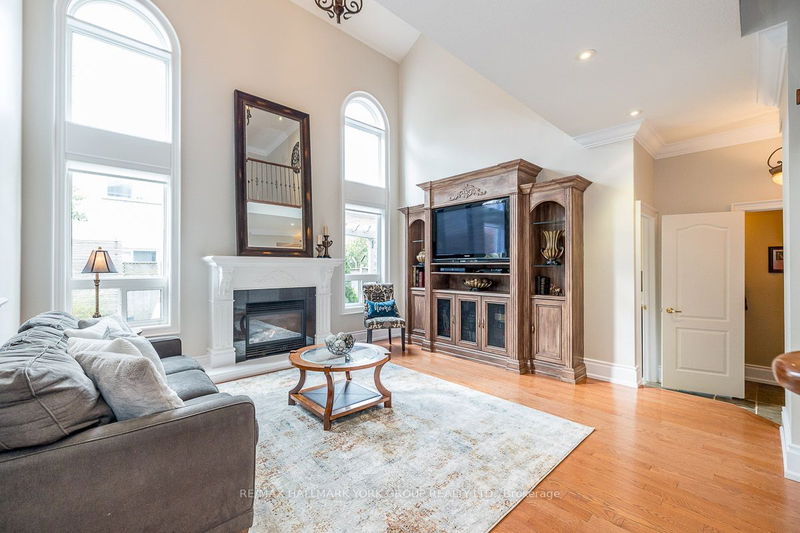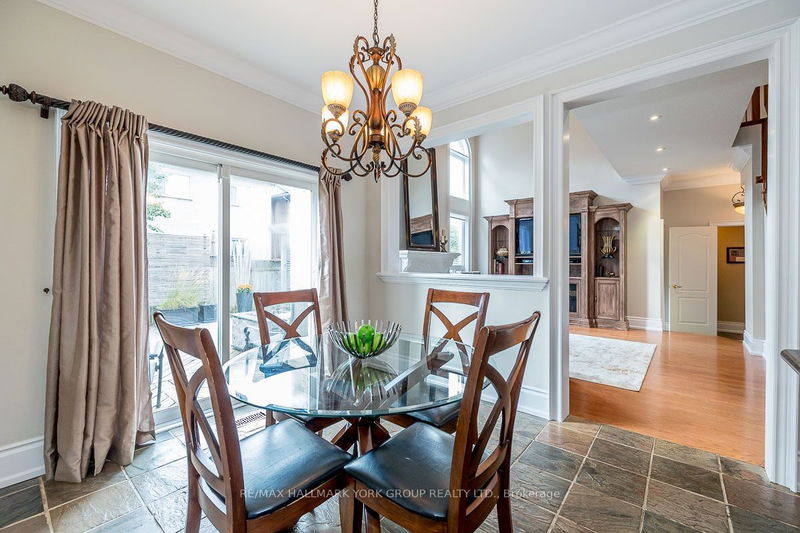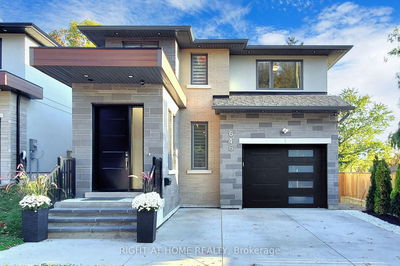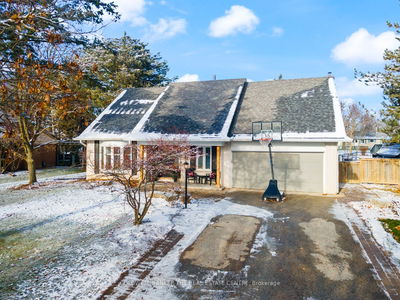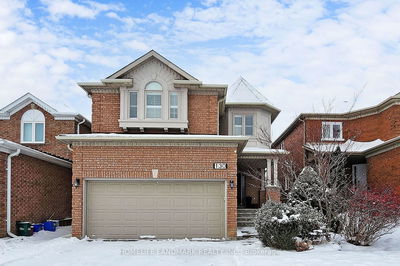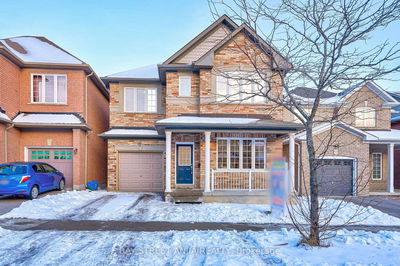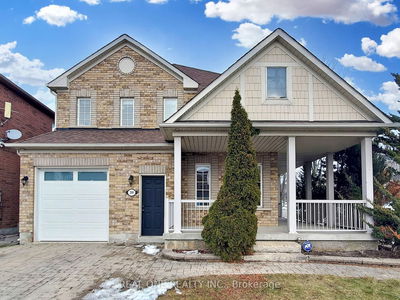This Gorgeous 4 bedroom Family Home is almost 2400 sq ft, and is In the desired Bayview Wellington community of Aurora! So many reasons to love this house including : 9' ceiling on the main floor, Super Functional Floor Plan, Bright & spacious Kitchen, Soaring Cathedral Ceiling in the Family room, Hardwood Floors!. Tall 8" Baseboard, Upgraded Casings, Wood Paneling, And so much more! The back yard offers a Beautiful Private Oasis for you to relax in and enjoy it with family and friends. Roof 2018, Walking Distance to Schools, Parks, and Trails in the Conservation. 5 min to Go Train and 404!
Property Features
- Date Listed: Friday, March 08, 2024
- Virtual Tour: View Virtual Tour for 33 Calmar Crescent
- City: Aurora
- Neighborhood: Bayview Wellington
- Major Intersection: Bayview/ St. Johns
- Full Address: 33 Calmar Crescent, Aurora, L4G 7Y1, Ontario, Canada
- Living Room: Hardwood Floor, Combined W/Dining, Recessed Lights
- Kitchen: Slate Flooring, Eat-In Kitchen
- Family Room: Hardwood Floor, Cathedral Ceiling, Gas Fireplace
- Listing Brokerage: Re/Max Hallmark York Group Realty Ltd. - Disclaimer: The information contained in this listing has not been verified by Re/Max Hallmark York Group Realty Ltd. and should be verified by the buyer.







