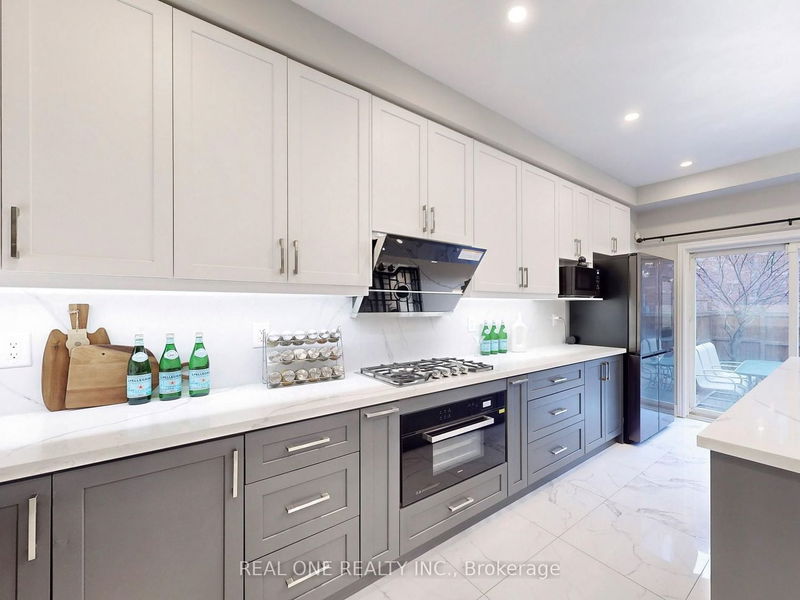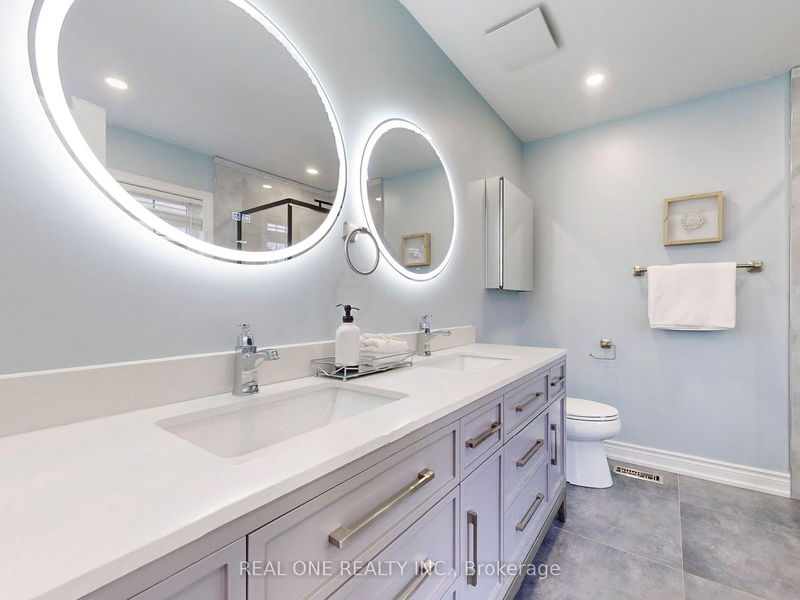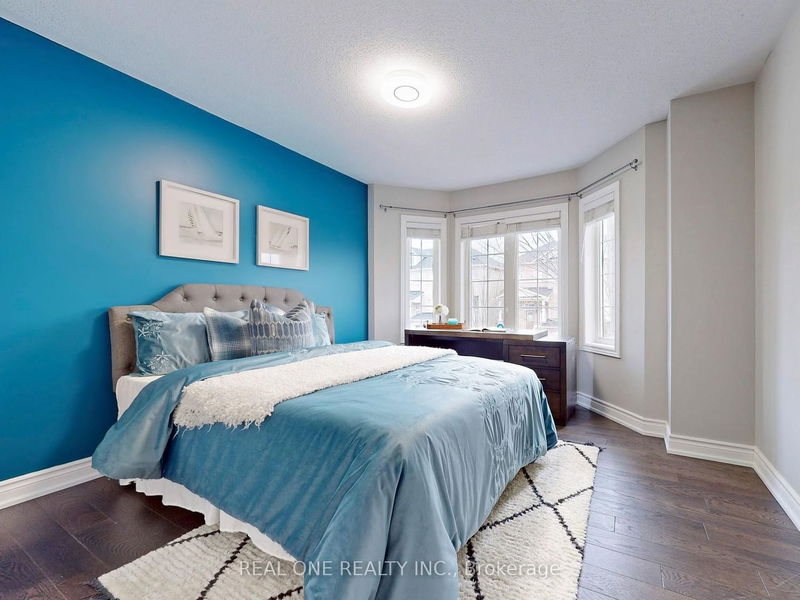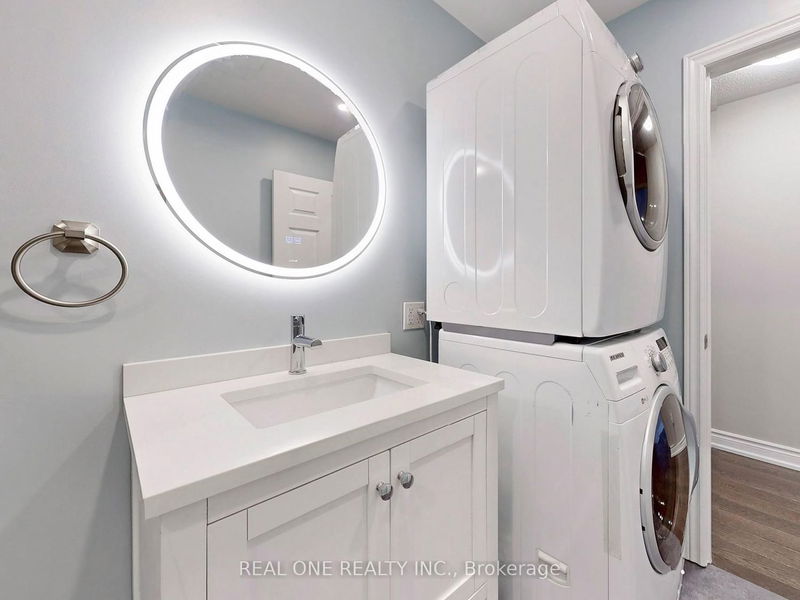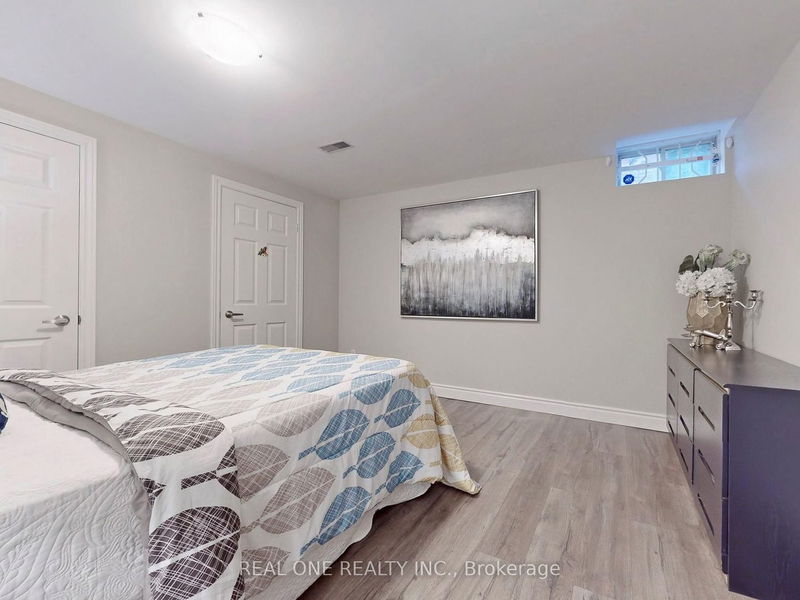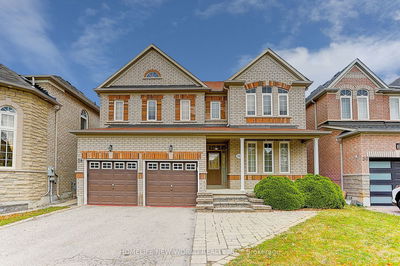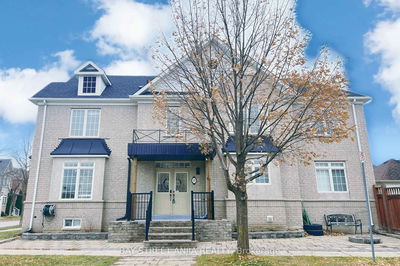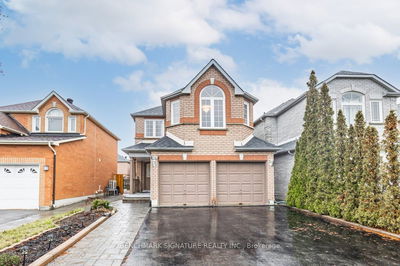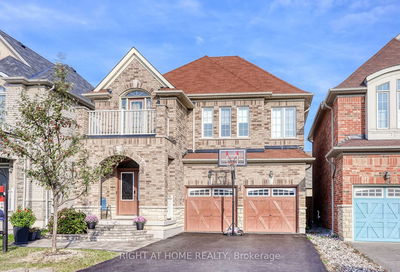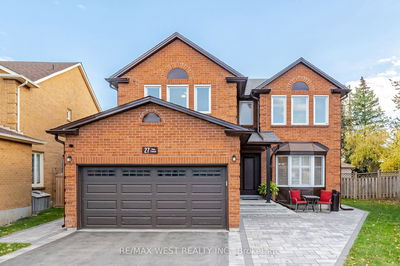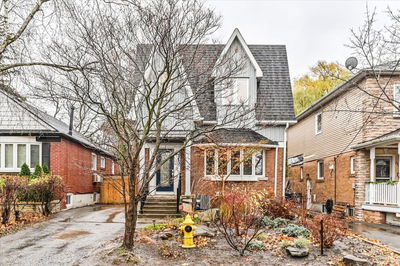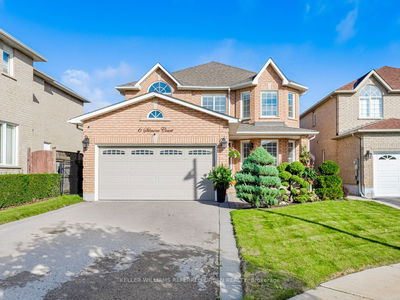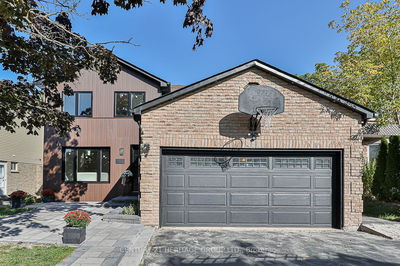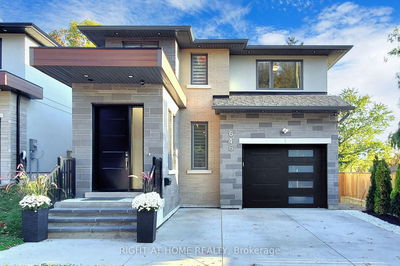With A Total Living Space Exceeding 3500 Sqft, This Impeccably Renovated 4+2 Bedroom House In A Sought-After Family-Friendly Neighborhood Is A True Gem. With $250K Spent On Renovations, Upgraded Kitchen Is With High Quality Hardwood Cabinet, New Appliances, And A Large Center Island with Granite Countertops. Boasting 9' Ceilings, Crown Moldings, Pot Lights, And Red Oak Hardwood Floor Through-out, This Home Offers A 5pc Bathroom, Two 3pc Bathrooms, Full Laundry, And Four Generously Sized Bedrooms On The Second Floor. The Professionally Renovated Basement, Features Two Fully Functional Bedrooms And A 3pc Bathroom A Perfect Potential In-Law Suite. Newly Installed Smart WIFI Home Control System And Garage Opener Bring Modern Convenience. Additionally, There Is Extra Storage Room Inside The Garage. Top-Ranking Bur Oak S.S, Minutes To Go Station, Parks, Banks, Groceries, Shops, And Hospital. No Survey.
Property Features
- Date Listed: Thursday, February 01, 2024
- Virtual Tour: View Virtual Tour for 209 Williamson Road
- City: Markham
- Neighborhood: Greensborough
- Major Intersection: 16th / Markham Rd
- Full Address: 209 Williamson Road, Markham, L6E 1S2, Ontario, Canada
- Living Room: Hardwood Floor, Crown Moulding, Pot Lights
- Family Room: Hardwood Floor, Gas Fireplace, Pot Lights
- Kitchen: Ceramic Floor, Granite Counter, Ceramic Back Splash
- Listing Brokerage: Real One Realty Inc. - Disclaimer: The information contained in this listing has not been verified by Real One Realty Inc. and should be verified by the buyer.











