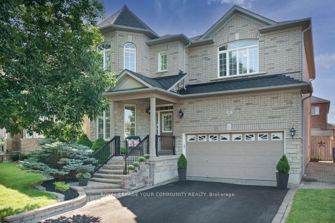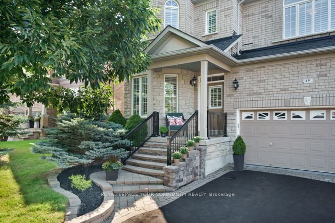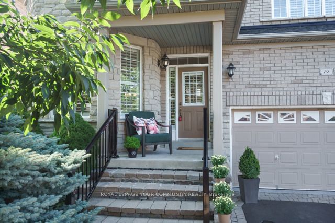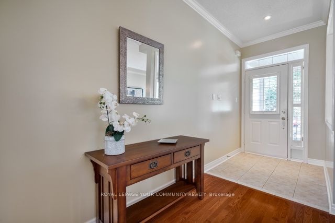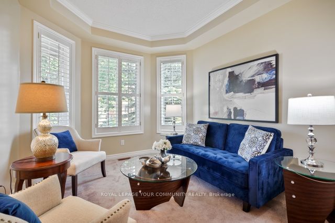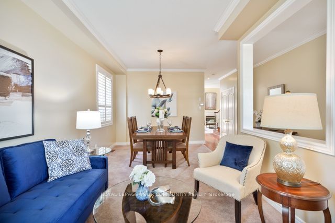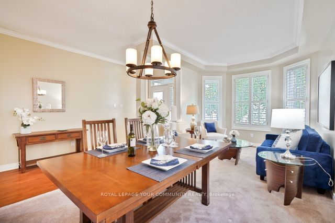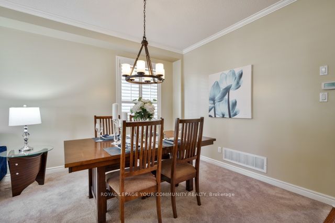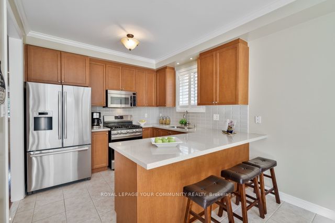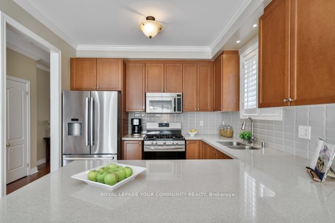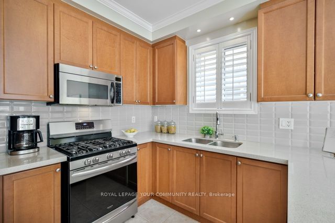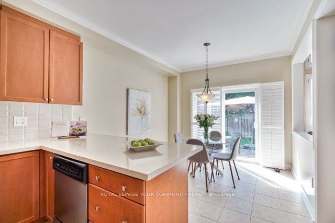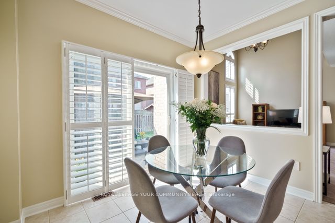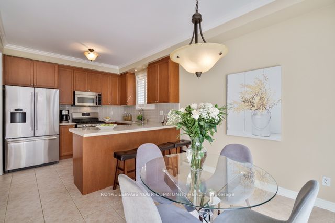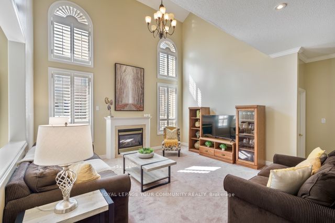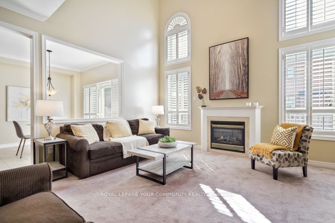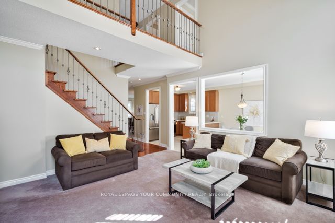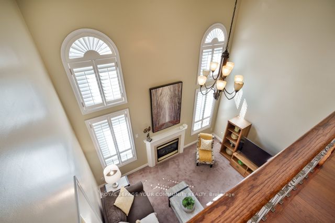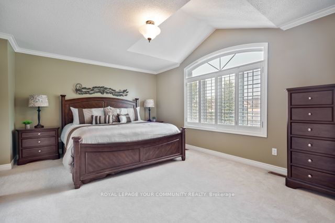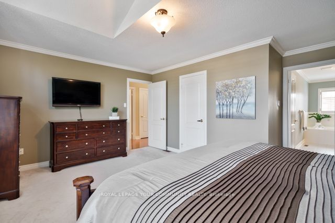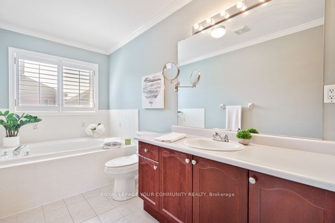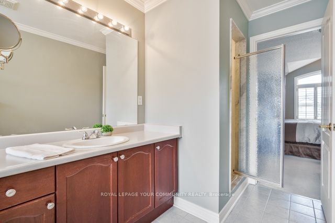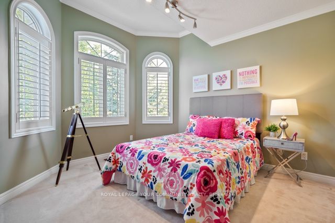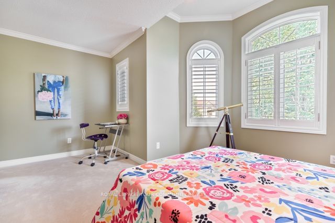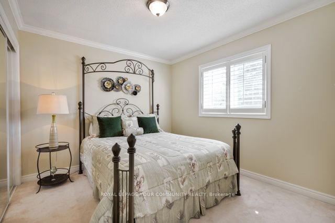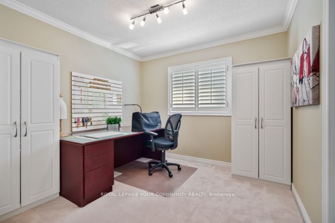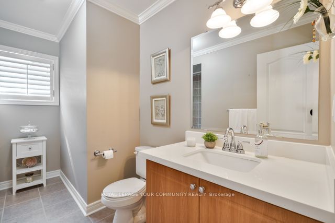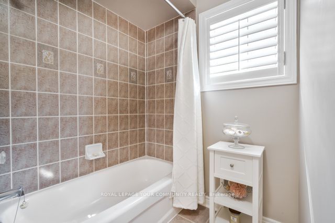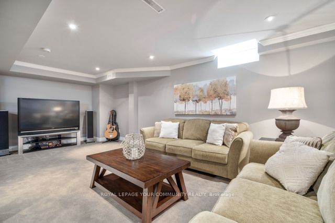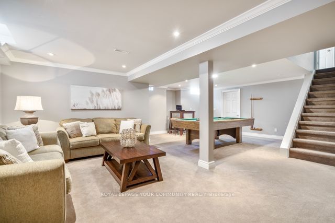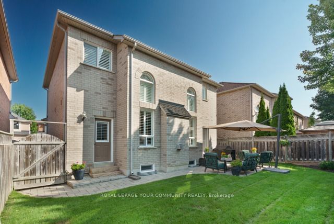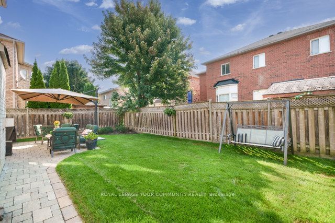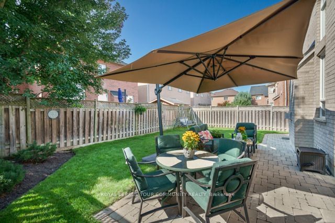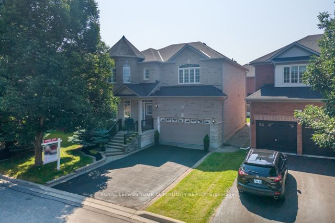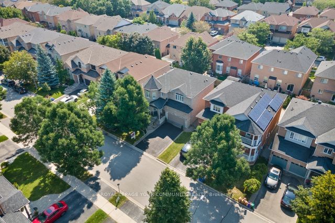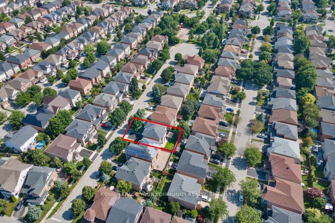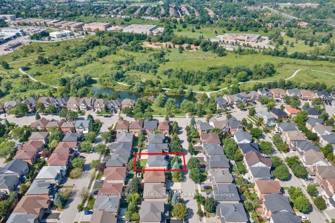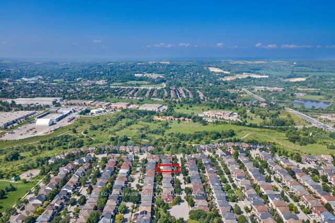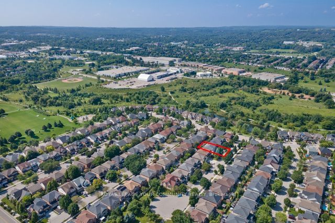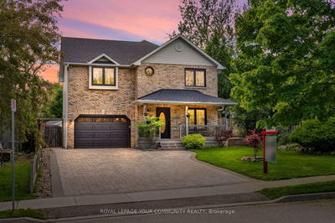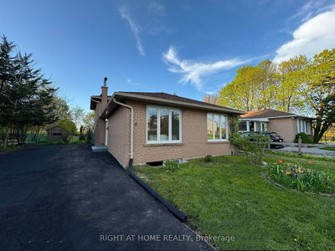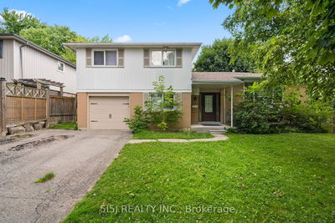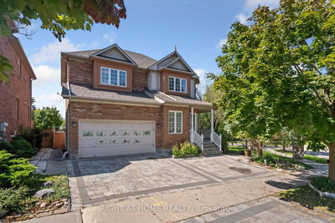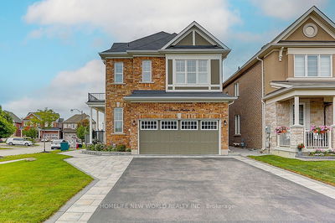*** Public Open Houses Saturday/Sunday August 24/25 12:30 pm - 4 pm*** Set on a Coveted Court Location in Aurora's Sought-After Bayview Greens Enclave, This Sunlit, 4-Bedroom Beauty Boasts Inviting Architectural Design and a Contemporary Layout! 9' Ceilings, California Shutters and Crown Moulding add to the Elegance of the Formal Living and Dining Rooms, While a Soaring 17' Ceiling, Massive Windows and Gas Fireplace Make the Great Room an Appealing Gathering Place! Our Gourmet Kitchen Boasts Quartz Countertops and Breakfast Bar, Stainless Steel Appliances with Gas Range, and a Spacious Breakfast Area with Walk-Out to Patio and Fully Fenced Yard! Our Decadent Primary Suite Features a Vaulted Picture Window, 4-Piece Ensuite Bath and Walk-In Closet! Our Generous, Sun-Drenched Second Bedroom Features Multiple Vaulted Windows Complete with California Shutters and Study Area! Crown Moulding and California Shutters Grace all 4 Bedrooms. Our Open-Concept Finished Basement is an Entertainer's Delight Complete with Media Area and Games Room Sporting Pool Table! Lower Level Could Easily Be Transformed into a Guest Suite as R/I Bath is in Place. This Stylish Home is Located Steps to the Aurora Community Arboretum with Miles of Greenspace and Walking Trails Virtually at Your Doorstep! We are also Steps to Northern Lights Public School, St. Jerome Catholic School, St. Maximilian Kolbe Catholic High School, Aurora Family Leisure Complex, Aurora's "Canine Commons" Off Leash Dog Park, Shops, Restaurants, Cineplex Odeon and Public Transit. Minutes to the 404 and GO Station. Embrace the Best of Aurora Living!
Property Features
- Date Listed: Monday, August 19, 2024
- Virtual Tour: View Virtual Tour for 19 Somerton Court
- City: Aurora
- Neighborhood: Bayview Wellington
- Full Address: 19 Somerton Court, Aurora, L4G 7R6, Ontario, Canada
- Living Room: Bay Window, Crown Moulding, California Shutters
- Kitchen: Stainless Steel Appl, Quartz Counter, Breakfast Bar
- Listing Brokerage: Royal Lepage Your Community Realty - Disclaimer: The information contained in this listing has not been verified by Royal Lepage Your Community Realty and should be verified by the buyer.

