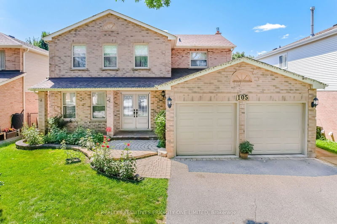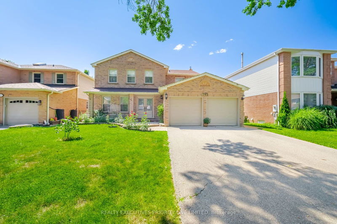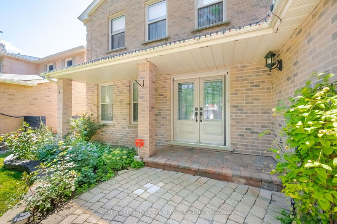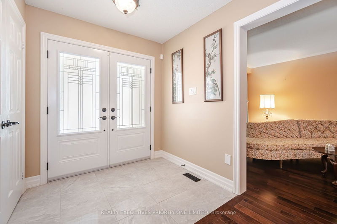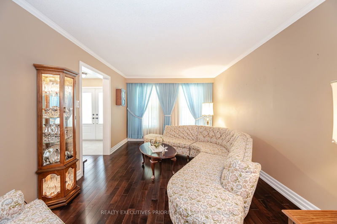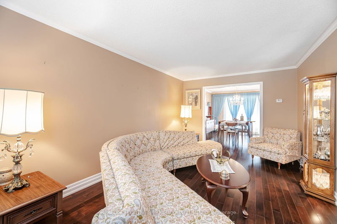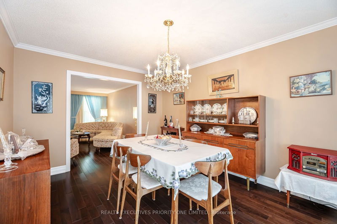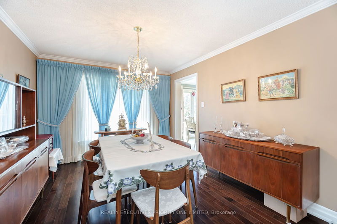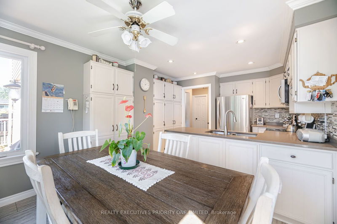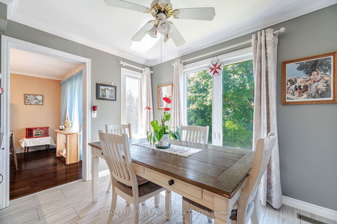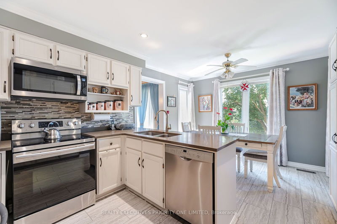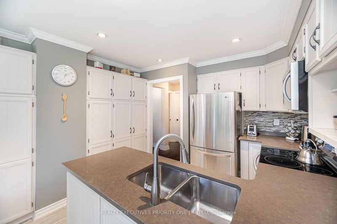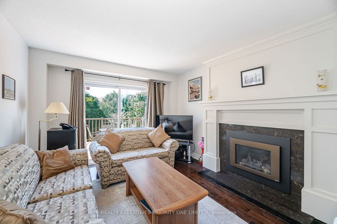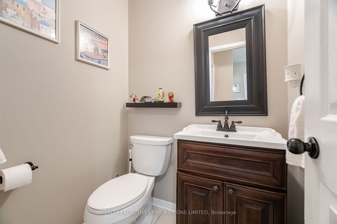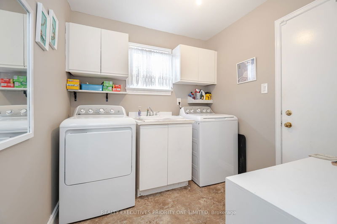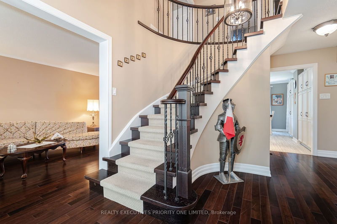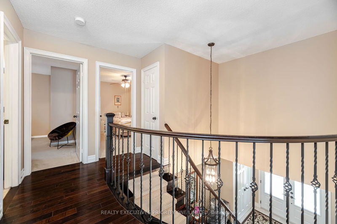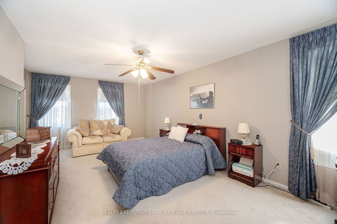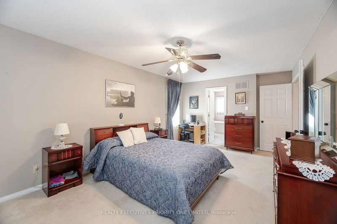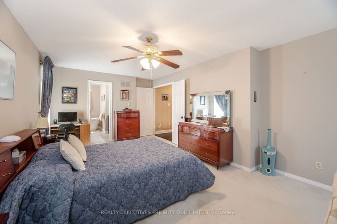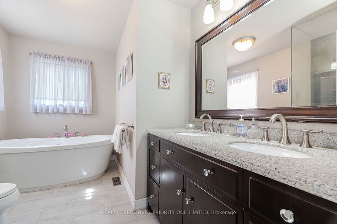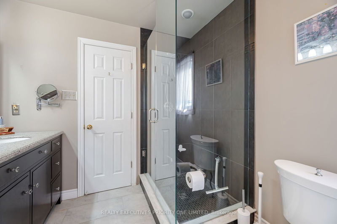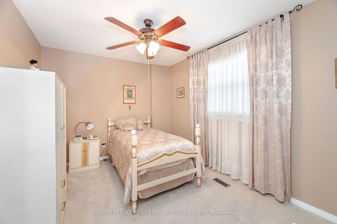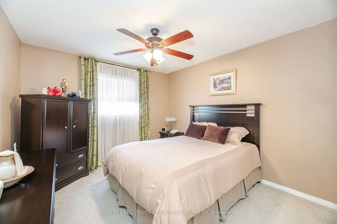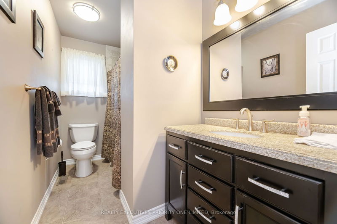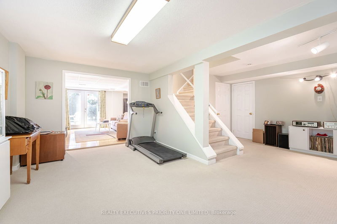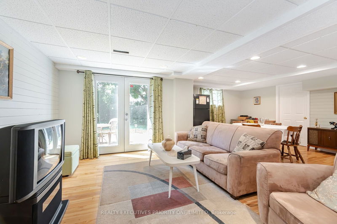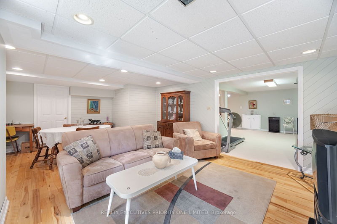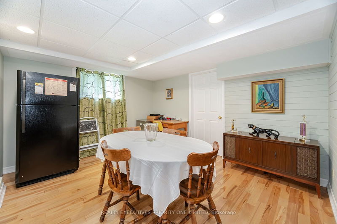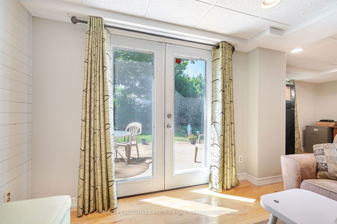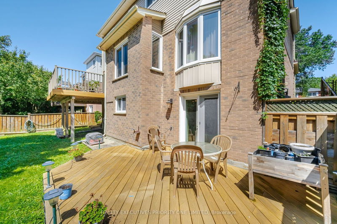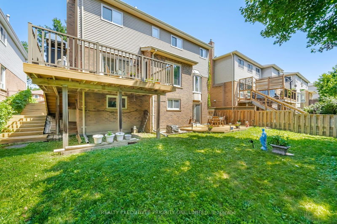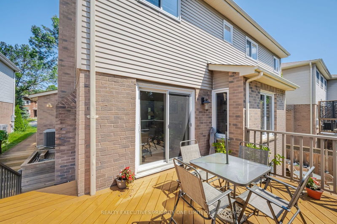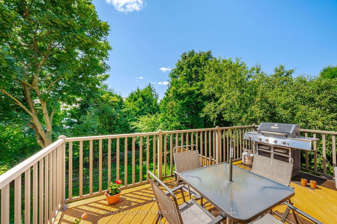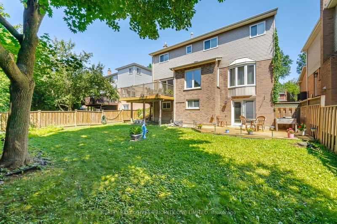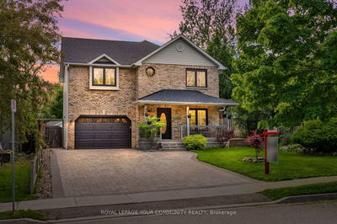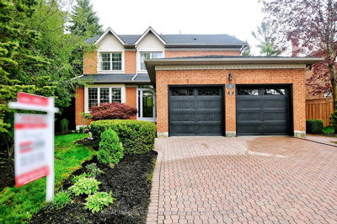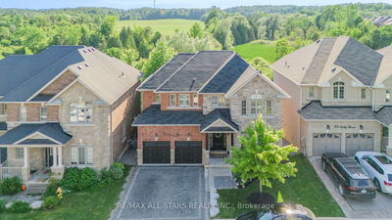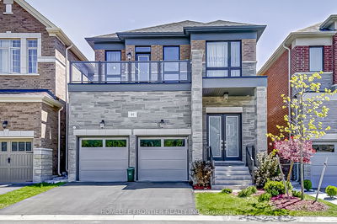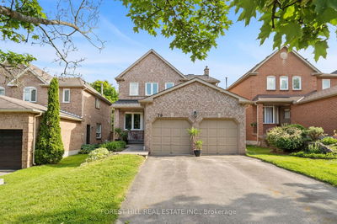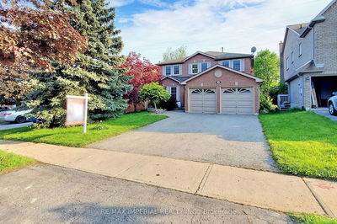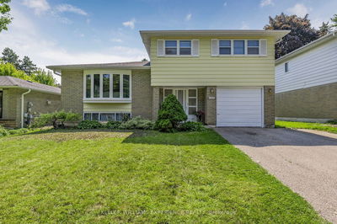Discover the perfect blend of comfort and elegance at 105 Delayne Drive. Nestled in the highly sought-after Aurora Heights neighborhood, this spacious Detached two-story 4 bedroom home with a double car garage offers an ideal living experience in a prime Aurora location. Design details include: Hardwood floors, pot lights, crown molding, Elegant wood staircase with iron railing add to the home's charm. Finished Walk-Out Basement Including an open concept Rec Room, Workshop & walk out to the deck . Enjoy a large eat-in kitchen with quartz countertops, ceramic backsplash, stainless steel appliances, and pot lights. The family room features a cozy gas fireplace and walkout to a deck, Spacious Primary bedroom comes with a large walk-in closet and a beautifully upgraded 5-piece ensuite bathroom. Main floor laundry room with an access door to the garage ensures everyday convenience. Prime Location: Just steps away from all amenities, shopping, schools, parks, and public transit. This home is perfect for families seeking a blend of luxury, functionality, and location.
Property Features
- Date Listed: Thursday, August 08, 2024
- Virtual Tour: View Virtual Tour for 105 Delayne Drive
- City: Aurora
- Neighborhood: Aurora Heights
- Major Intersection: Bathurst/ Aurora Heights
- Full Address: 105 Delayne Drive, Aurora, L4G 5B5, Ontario, Canada
- Living Room: Hardwood Floor, Crown Moulding
- Family Room: Hardwood Floor, Gas Fireplace, W/O To Deck
- Kitchen: Ceramic Floor, Eat-In Kitchen, Stainless Steel Appl
- Listing Brokerage: Realty Executives Priority One Limited - Disclaimer: The information contained in this listing has not been verified by Realty Executives Priority One Limited and should be verified by the buyer.

