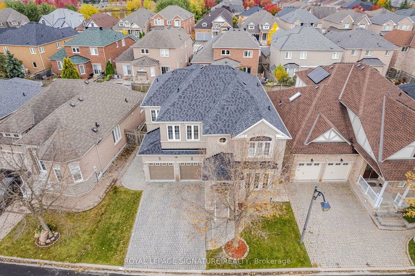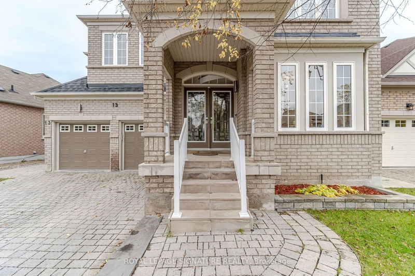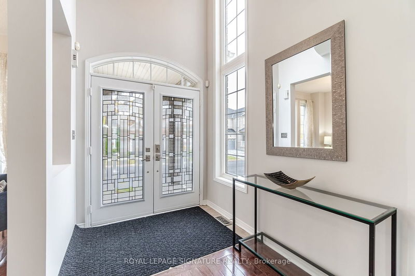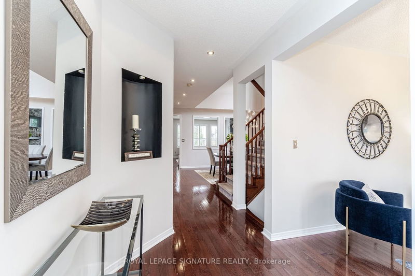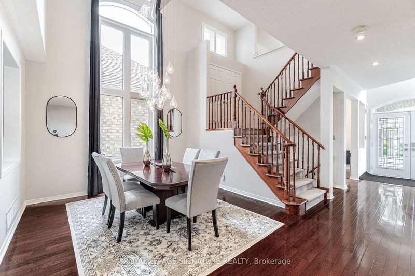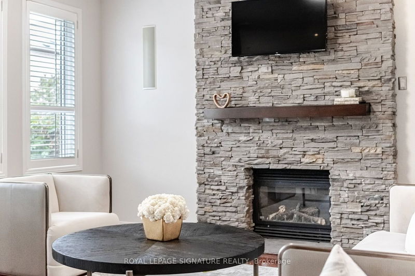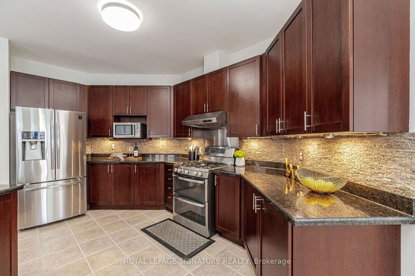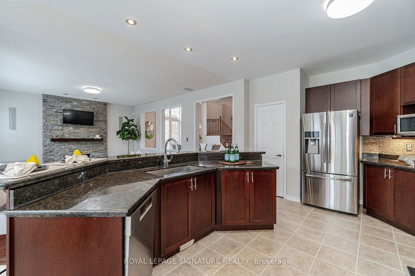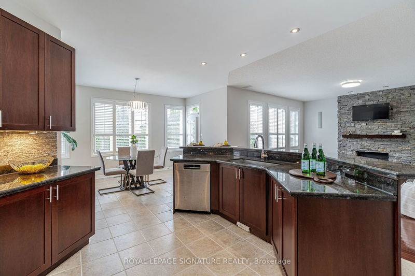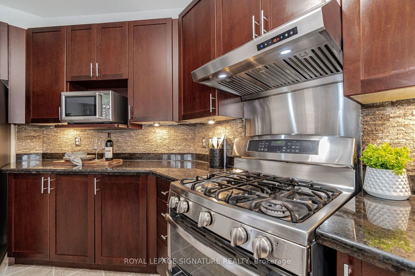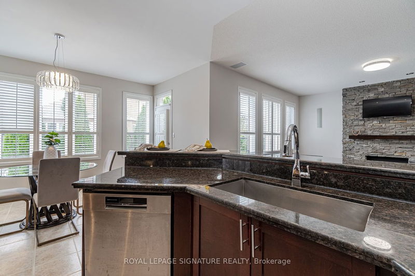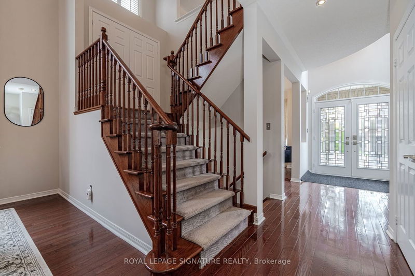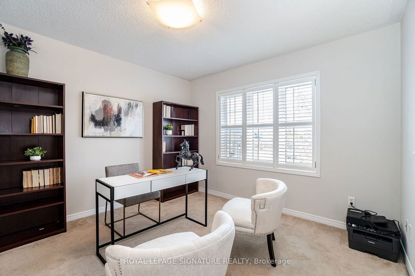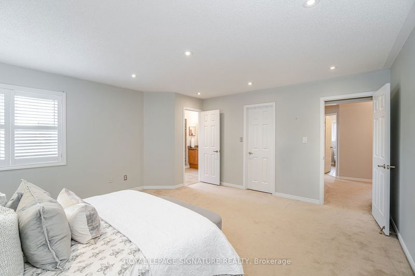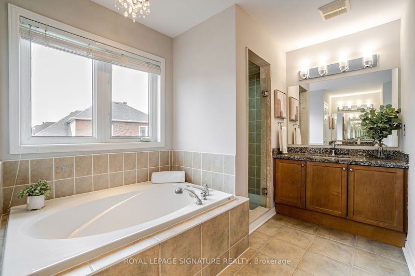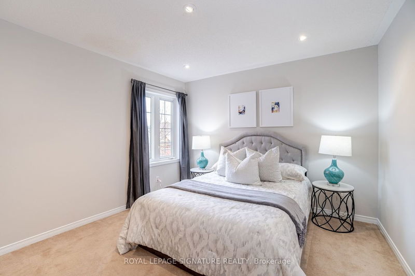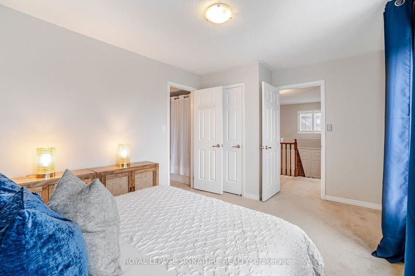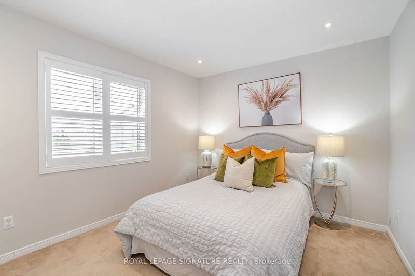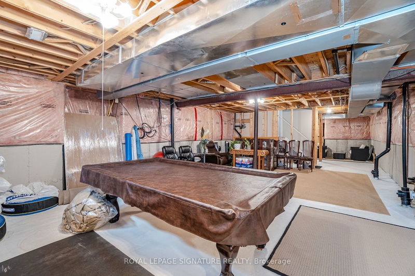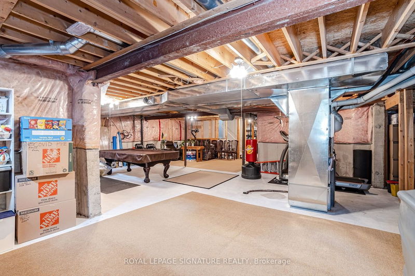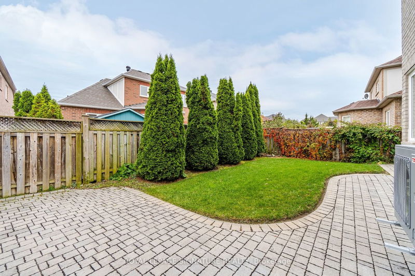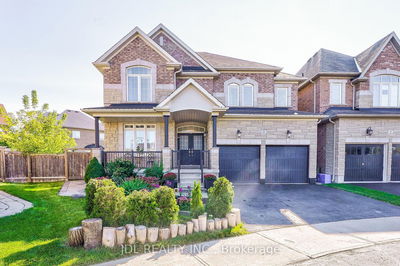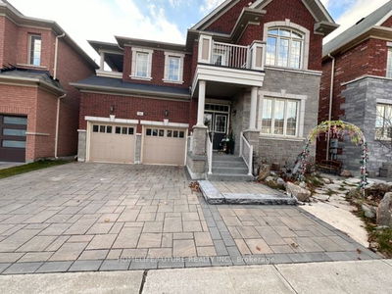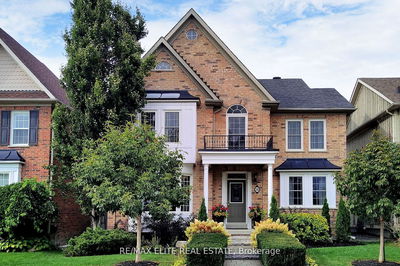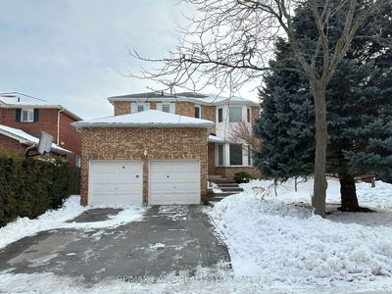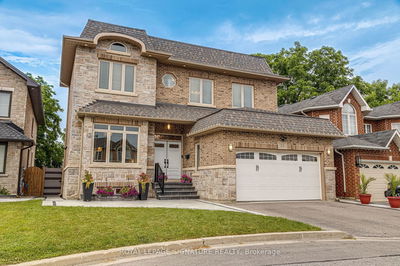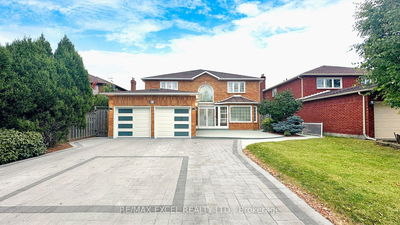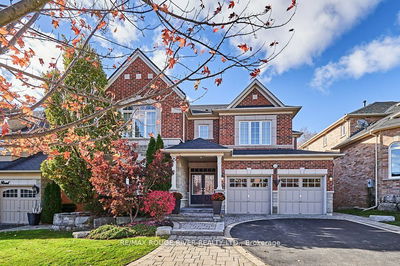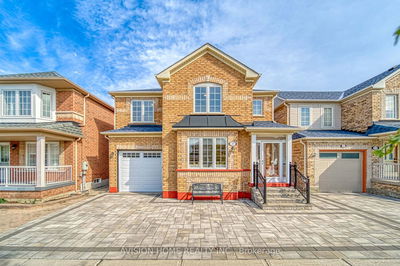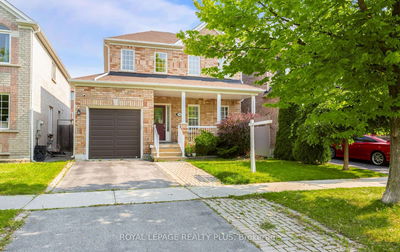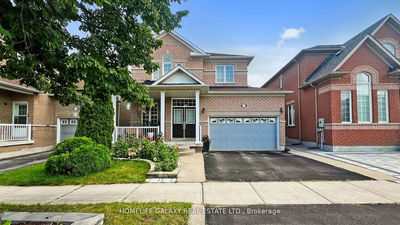Exquisitely Bright & Spacious 4 Bdrm, 3.5 Bath Home W over 3,000Sqft. California Shutters, Freshly Painted, Fam Rm W Gas Fireplace, Eat-In Kitchen W large Granite Counters, Gas Range Stove, Breakfast Bar & W/O To A Private Backyard, Primary Bdrm W 4Pc Ensuite, 2 Bdrms W Jack & Jill Bathroom, Main Flr Laundry W Direct Garage Access Beautifully Landscaped, Walking Distance To Schools , Parks. Mins Go Station/Hwy 407 And Much More!
Property Features
- Date Listed: Monday, October 30, 2023
- Virtual Tour: View Virtual Tour for 13 Victoria Wood Avenue
- City: Markham
- Neighborhood: Greensborough
- Major Intersection: Ninth Line / 16th Ave
- Full Address: 13 Victoria Wood Avenue, Markham, L6E 1X7, Ontario, Canada
- Living Room: Hardwood Floor, O/Looks Frontyard, Large Window
- Family Room: Hardwood Floor, Fireplace, Open Concept
- Kitchen: Tile Floor, Combined W/Br, Combined W/Great Rm
- Listing Brokerage: Royal Lepage Signature Realty - Disclaimer: The information contained in this listing has not been verified by Royal Lepage Signature Realty and should be verified by the buyer.

