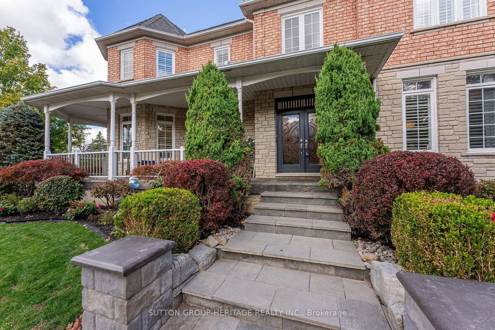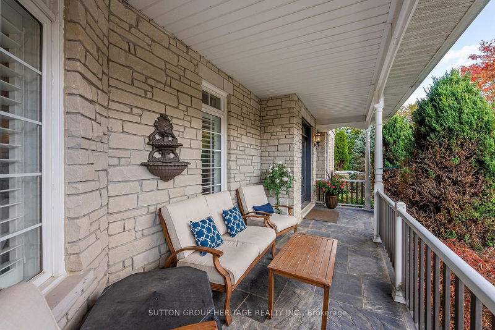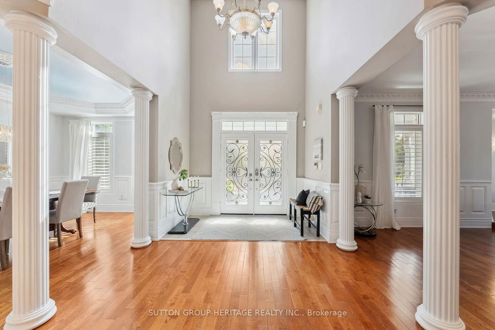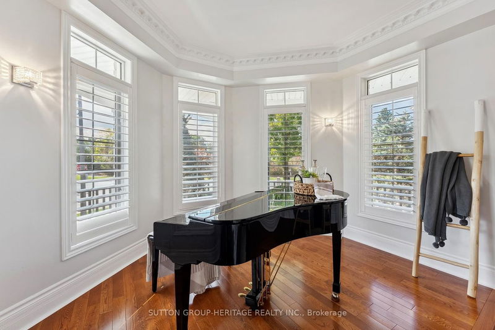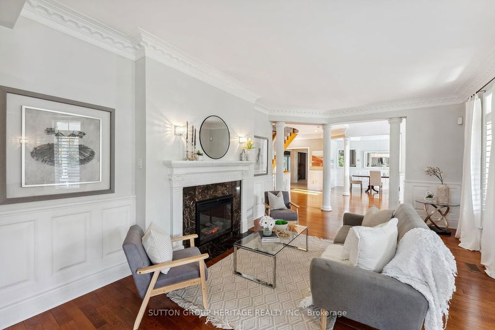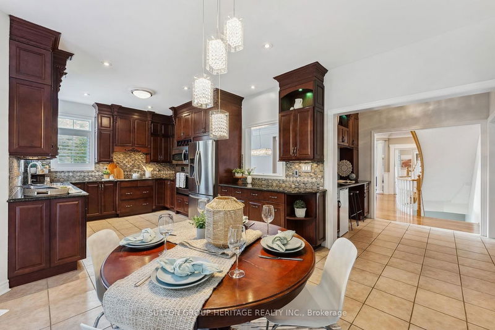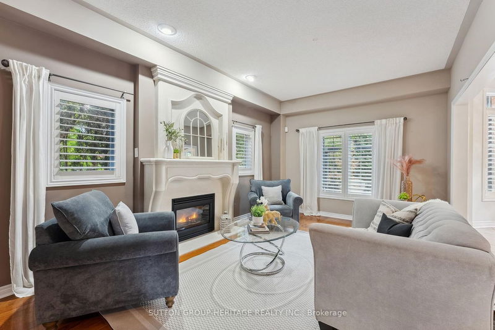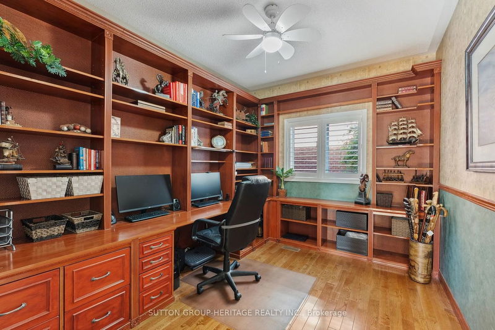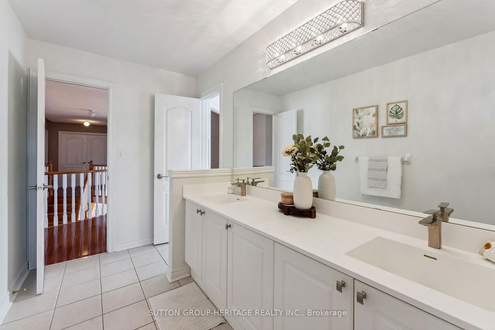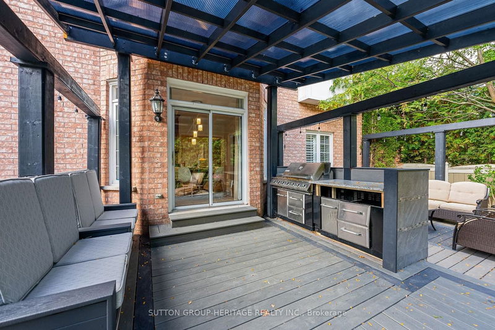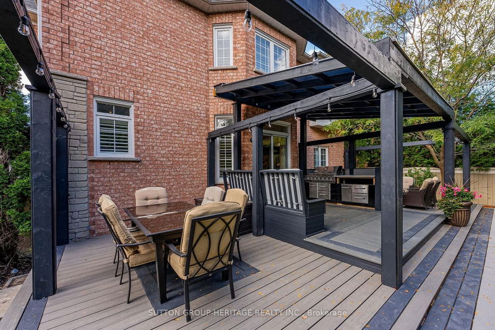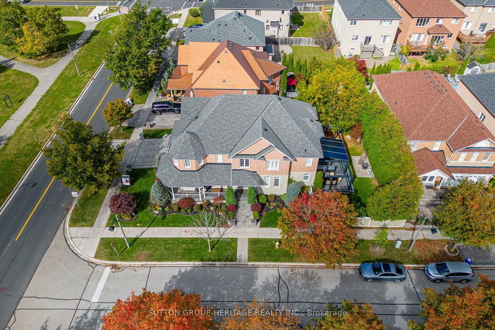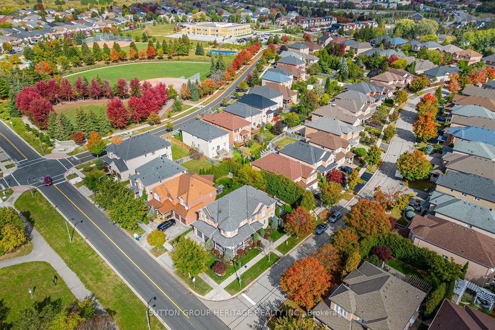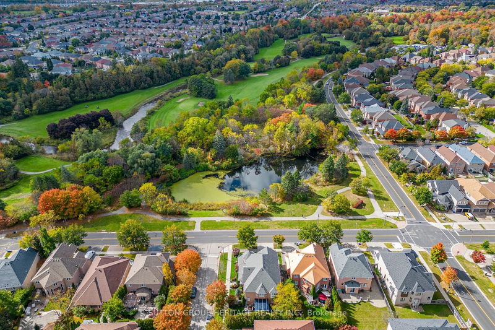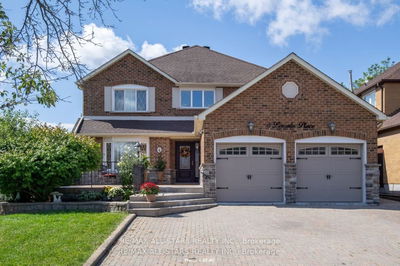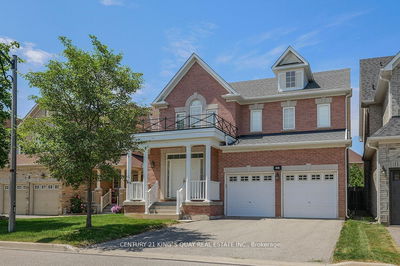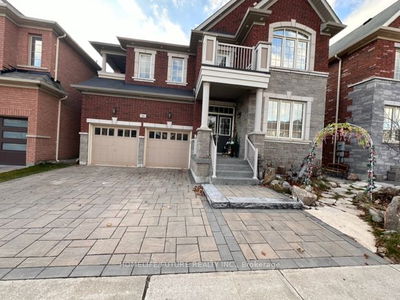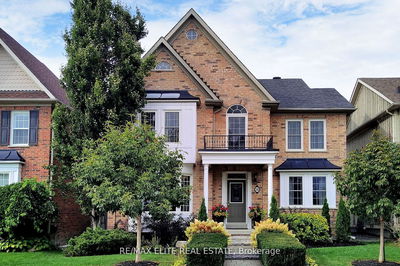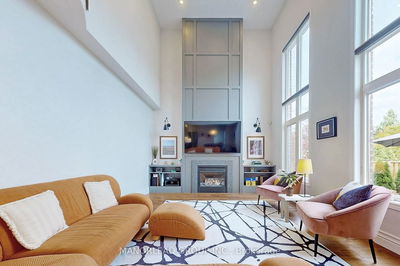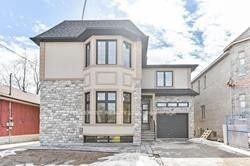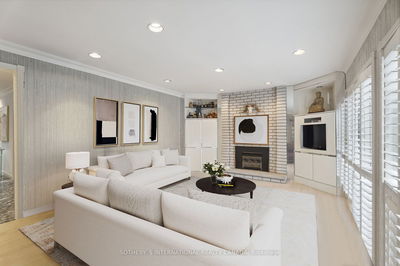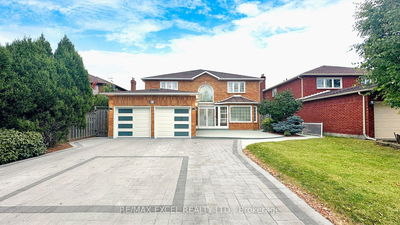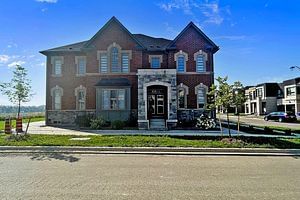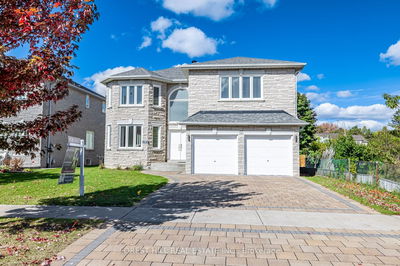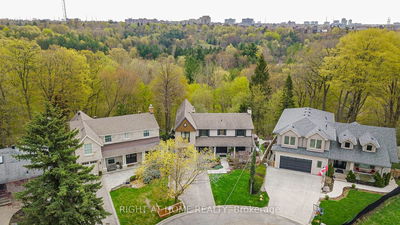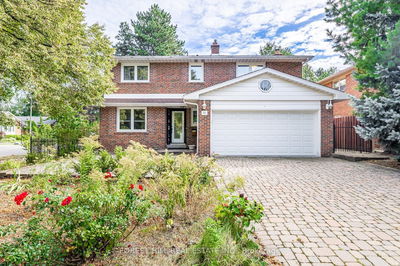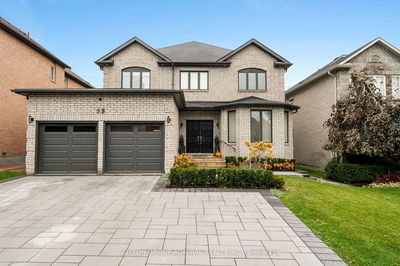Spectacular and luxurious 4 bedroom executive home in Markham's highly desirable Legacy community. Boasting 3,944 sq ft of above grade living space, this property features exceptional quality and craftsmanship throughout. Breathtaking foyer, formal dining room with coffered ceiling, sprawling two-tiered living room, gourmet kitchen with breakfast area overlooking the sunken family room featuring a sculpted stone gas fireplace. This property radiates with elegance and functionality. Regal main floor office with French door and stylish built-in shelving. Well appointed primary suite with seating area and spa like 5 piece ensuite. The bedrooms are spacious and bright all w/semi ensuite washrooms. This home is also uniquely designed with two staircases leading to a large wraparound basement. Premium corner lot and prominently situated in close proximity to Markham Green Golf Club. Impressive curb appeal, wrap around front porch. Side entrance w/access to the large open canvass basement.
Property Features
- Date Listed: Monday, November 13, 2023
- Virtual Tour: View Virtual Tour for 39 Legacy Drive
- City: Markham
- Neighborhood: Legacy
- Major Intersection: Rouge Bank & Ninth Line
- Full Address: 39 Legacy Drive, Markham, L3S 4C7, Ontario, Canada
- Living Room: Hardwood Floor, Crown Moulding, California Shutters
- Kitchen: Pot Lights, Stainless Steel Appl, Granite Counter
- Family Room: Hardwood Floor, Gas Fireplace, California Shutters
- Listing Brokerage: Sutton Group-Heritage Realty Inc. - Disclaimer: The information contained in this listing has not been verified by Sutton Group-Heritage Realty Inc. and should be verified by the buyer.



