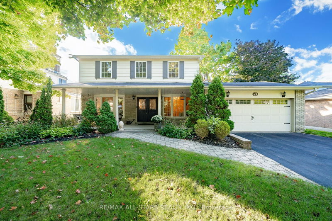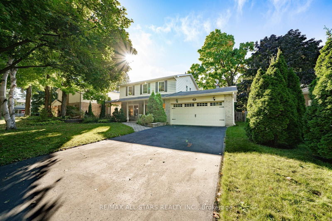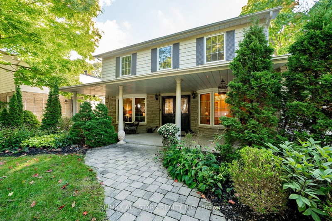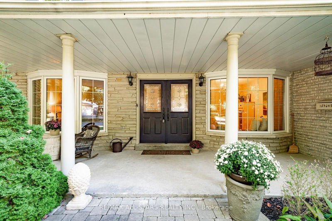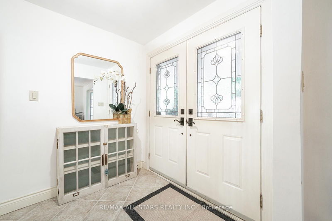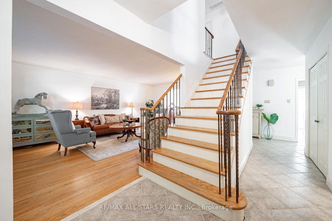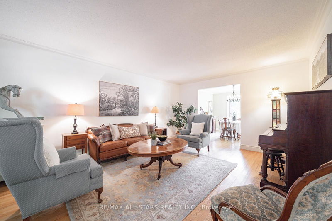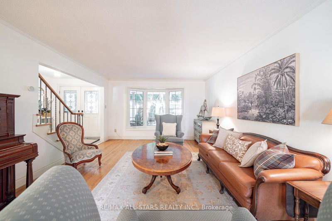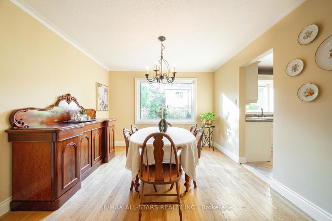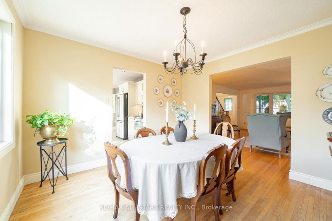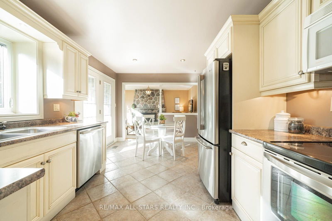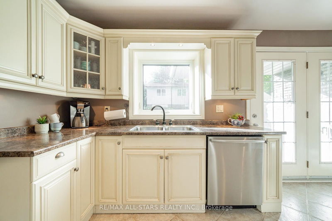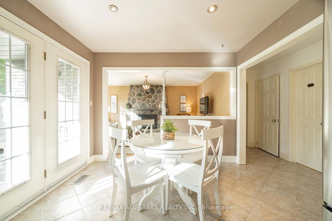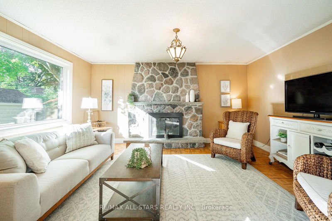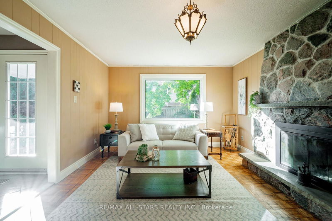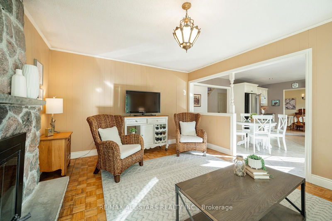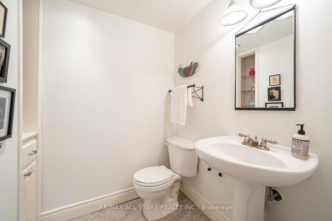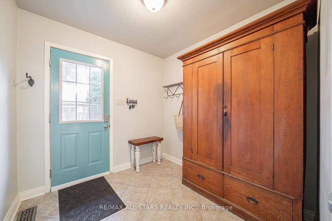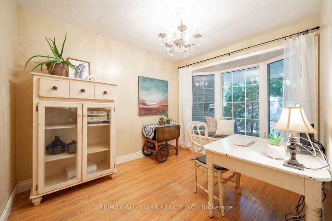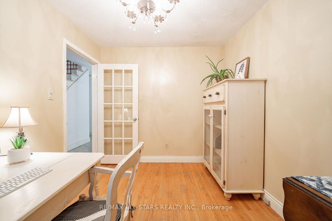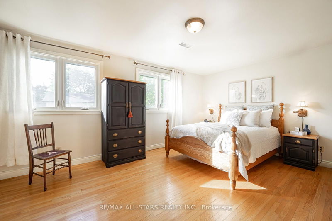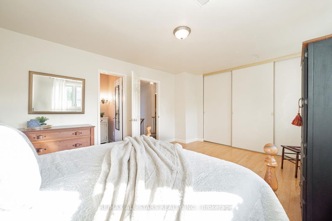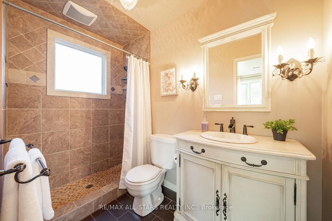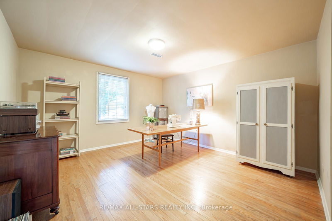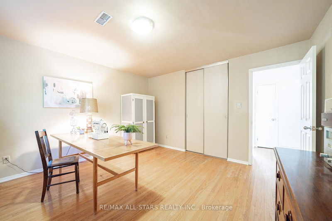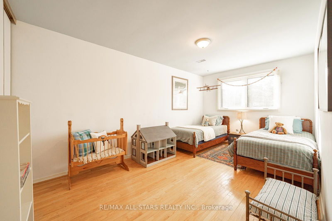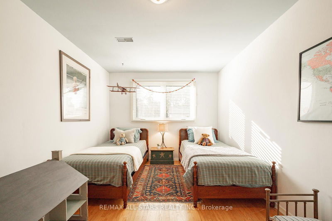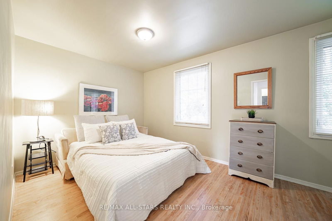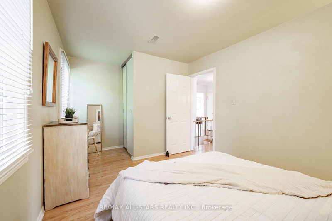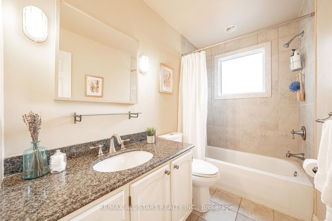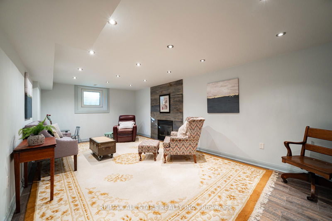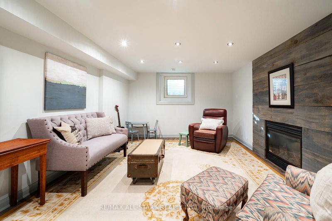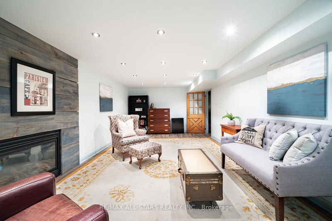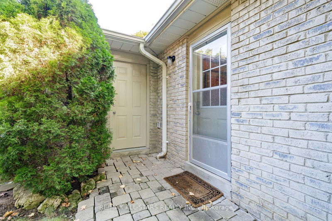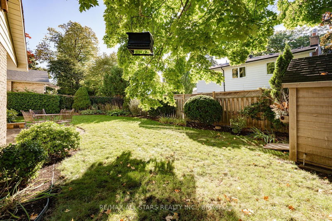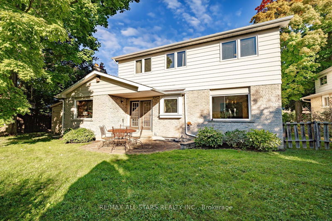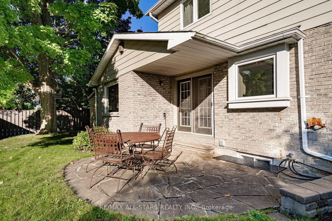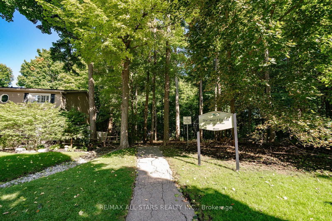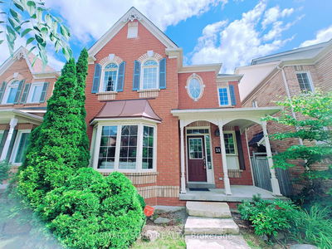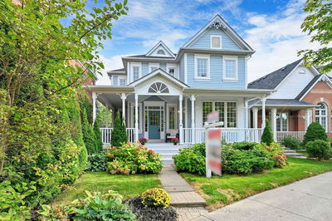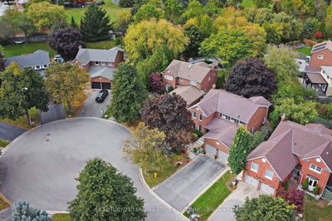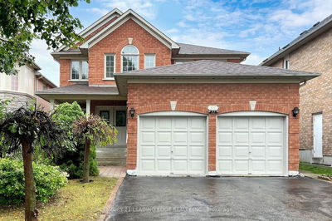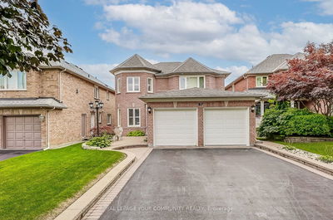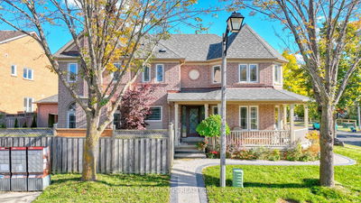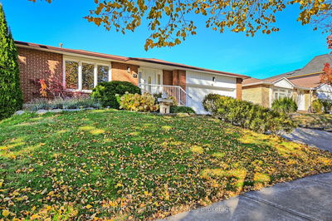Move-in ready and beautifully maintained by the same owners for over 20 years, but with endless potential to renovate or make it your own. Nestled in a quiet, family-friendly neighborhood on a mature tree-lined crescent, one of the most desirable streets in Markham! Perfect for growing families, this property offers a traditional floor plan with plenty of room for entertaining and day-to-day living. The inviting layout is bathed in natural light, enhancing the charm of the living and dining areas. Need a dedicated workspace? The den offers a versatile area perfect for a home office, study, or serene retreat.The large kitchen offers ample counter space, perfect for preparing family meals, and opens up to a cozy breakfast nook overlooking the backyard. The generously-sized bedrooms provide comfort and privacy, while the master suite includes its own 3 piece ensuite for added convenience. Step outside to the expansive backyard, where you'll find plenty of room for kids to play or for summer barbecues. 2 garden sheds with hydro are perfect spots to hide all your gardening essentials, keeping everything organized and tidy which is a real bonus. Spanning a 66x100 foot lot, the backyard is spacious enough to accommodate a pool if you desire. Additionally, the large, partially finished basement presents an excellent opportunity to customize the space to your liking - whether you envision a recreation room, extra living area, or a dedicated entertainment zone, the possibilities are limitless! Close proximity to Markham-Stouffville Hospital, local shops, restaurants, top-rated schools and easy access to highway 407 for an easy commute. Beautiful forest/green space right across the street! *See virtual tour!
Property Features
- Date Listed: Friday, September 27, 2024
- Virtual Tour: View Virtual Tour for 43 John Dexter Place
- City: Markham
- Neighborhood: Sherwood-Amberglen
- Major Intersection: Ninth line/highway 7
- Full Address: 43 John Dexter Place, Markham, L3P 3G2, Ontario, Canada
- Living Room: Hardwood Floor, O/Looks Frontyard, Bay Window
- Kitchen: Pot Lights, Eat-In Kitchen, W/O To Yard
- Family Room: Hardwood Floor, Stone Fireplace, Large Window
- Listing Brokerage: Re/Max All-Stars Realty Inc. - Disclaimer: The information contained in this listing has not been verified by Re/Max All-Stars Realty Inc. and should be verified by the buyer.

