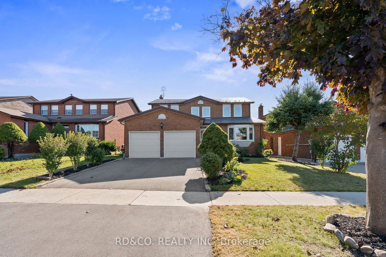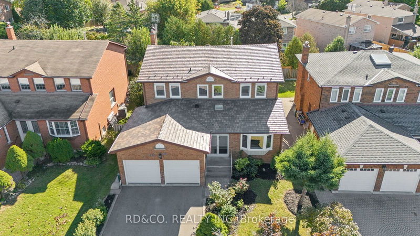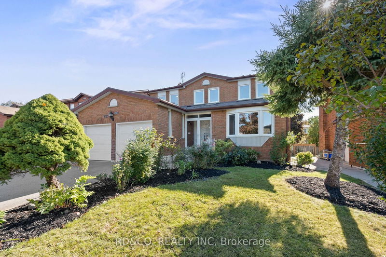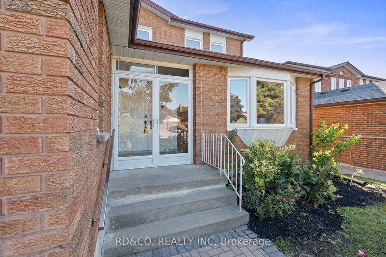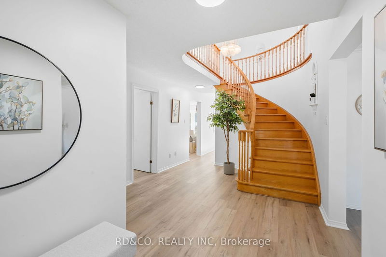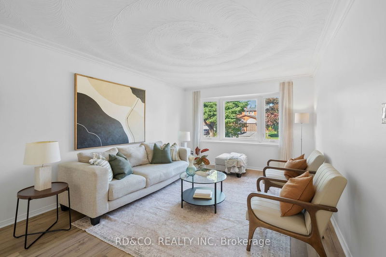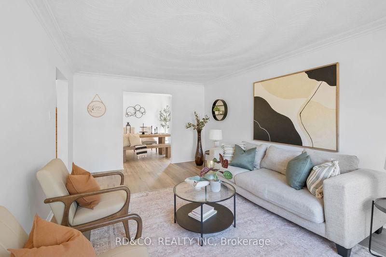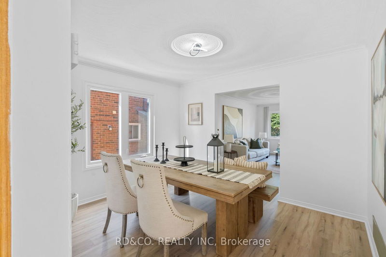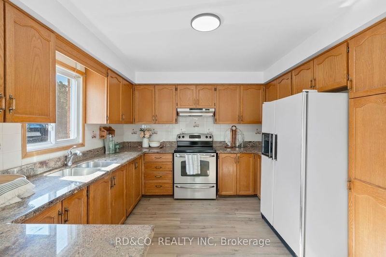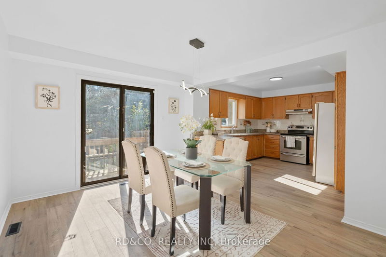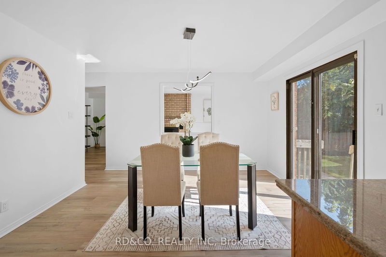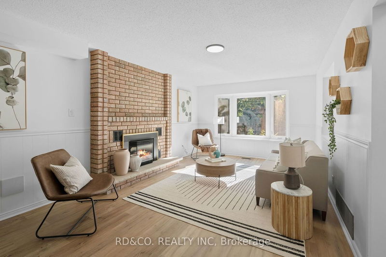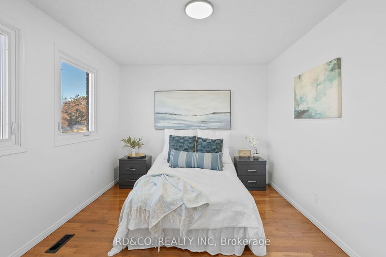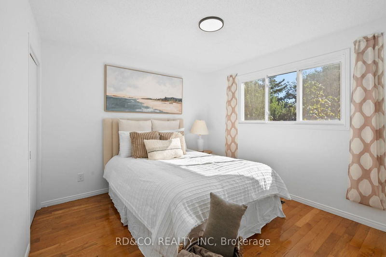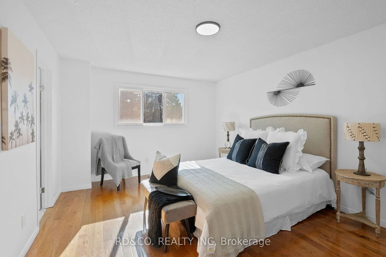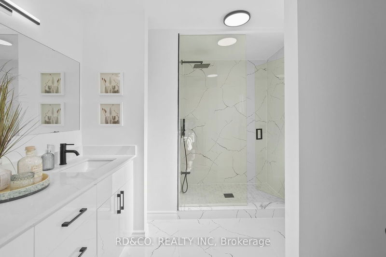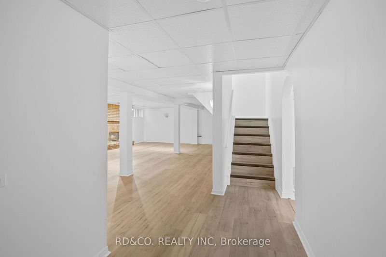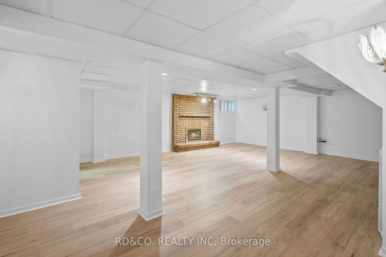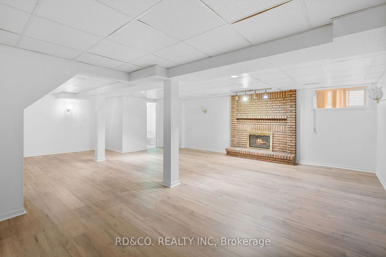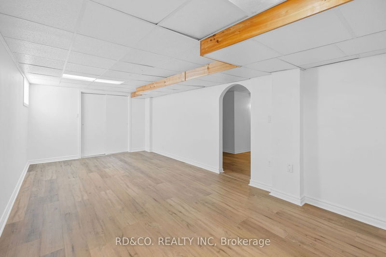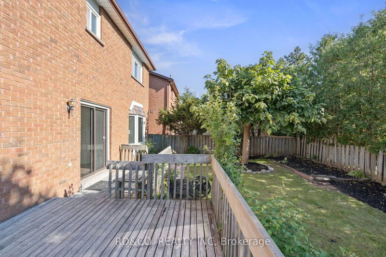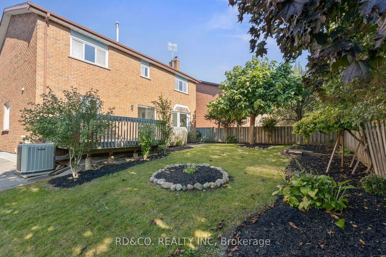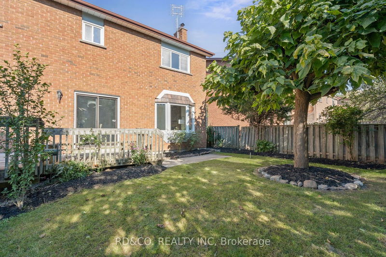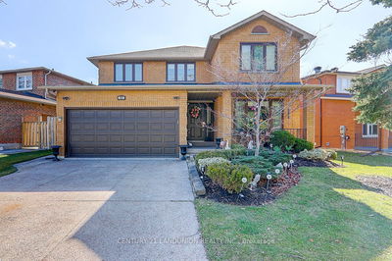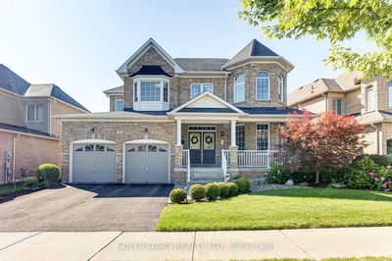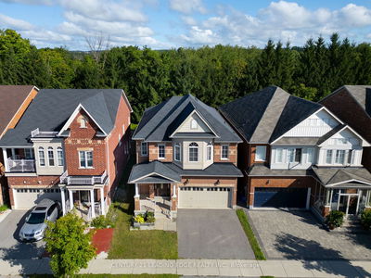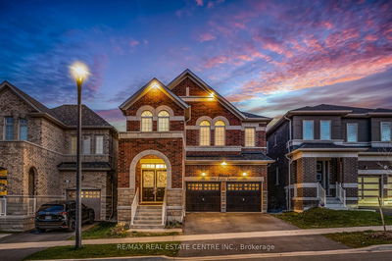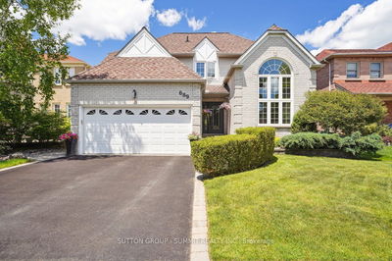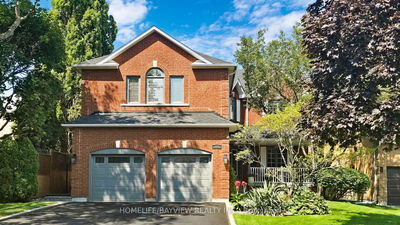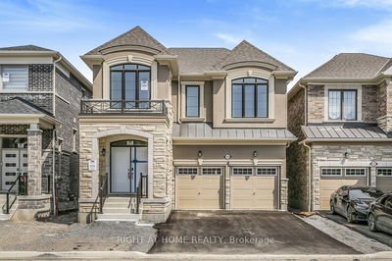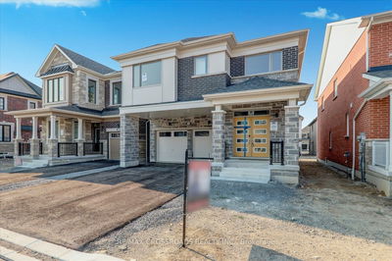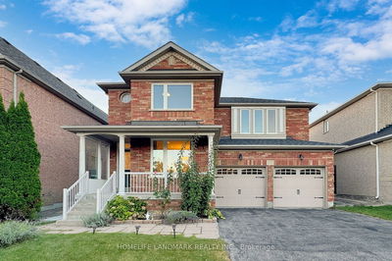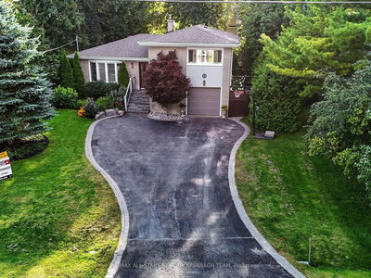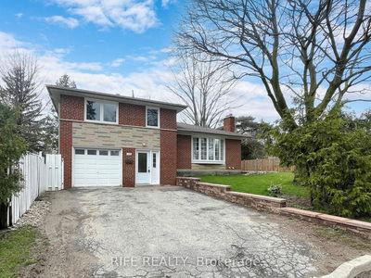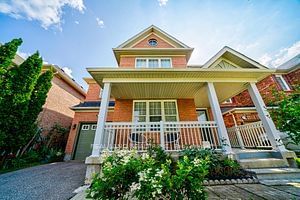Welcome to 233 Raymerville Dr, Markham A Stunning 4-Bedroom Family Home with Finished Basement! & Metal Roof. Nestled in the heart of Markhams desirable Raymerville neighbourhood, this spacious 4-bedroom, 4-bathroom home is perfect for families seeking both comfort and convenience. 2512 Sqft Above Ground. With its inviting curb appeal and prime location, this home offers a harmonious blend of suburban tranquility and urban accessibility.Step inside to a bright and airy layout, featuring large windows that bathe the living spaces in natural light. The main floor boasts a formal living and dining area, a cozy family room with a fireplace, and a modern kitchen complete with ample storage and a breakfast area. The spacious bedrooms, including a generous master suite with a private ensuite, offer plenty of room for relaxation.The fully finished basement provides additional living space, ideal for a recreation room, home office, or in-law suite perfect for family gatherings or entertaining friends.Located just moments away from top-rated schools, parks, shopping centers, and public transit, 233 Raymerville Dr. is a rare find in an established community. Dont miss the opportunity to make this your forever home!
Property Features
- Date Listed: Tuesday, October 15, 2024
- City: Markham
- Neighborhood: Raymerville
- Major Intersection: Raymerville & Snider Drive
- Living Room: Main
- Kitchen: Main
- Family Room: Main
- Listing Brokerage: Rd&Co. Realty Inc - Disclaimer: The information contained in this listing has not been verified by Rd&Co. Realty Inc and should be verified by the buyer.

