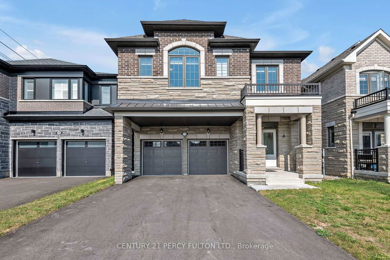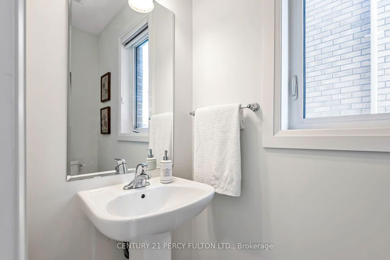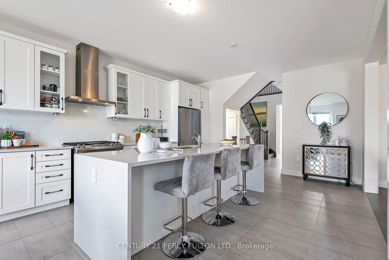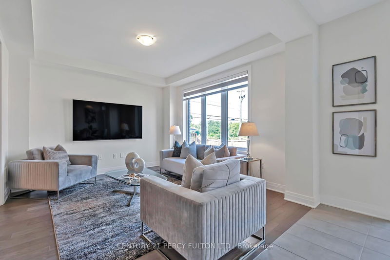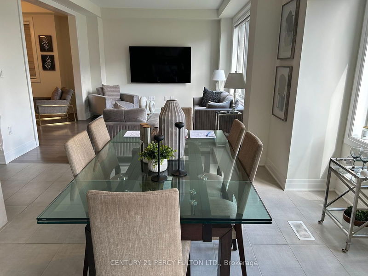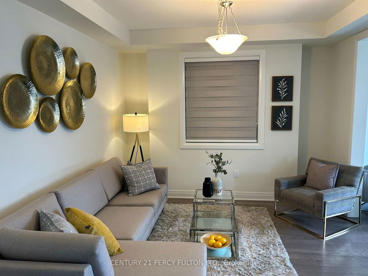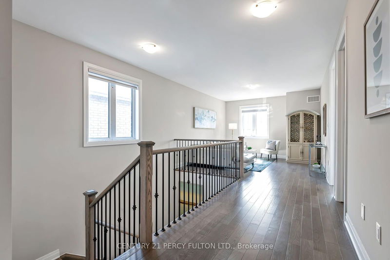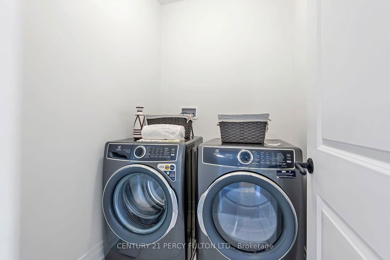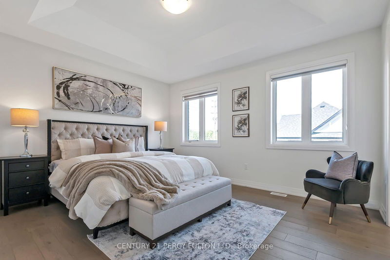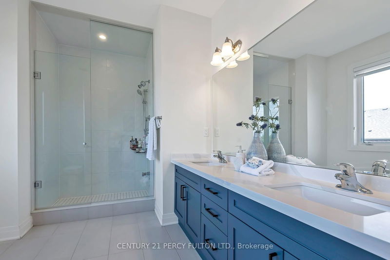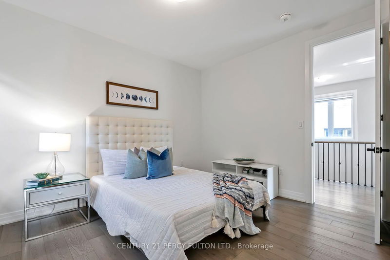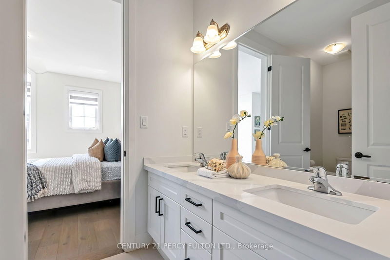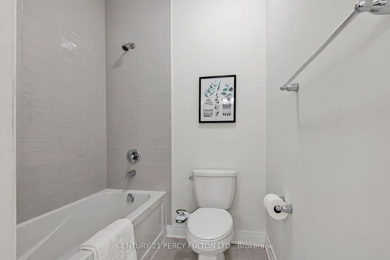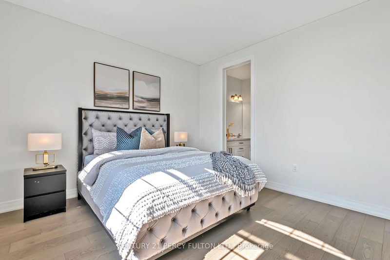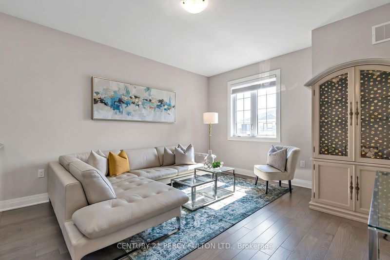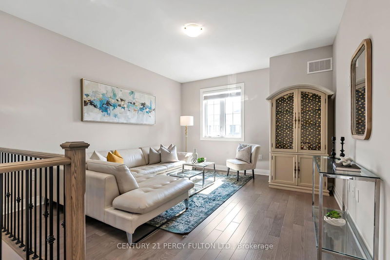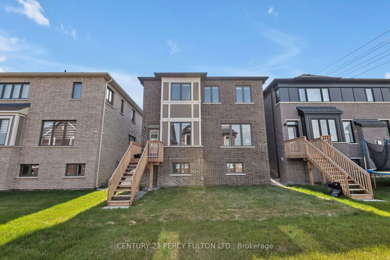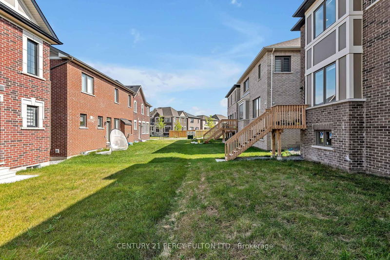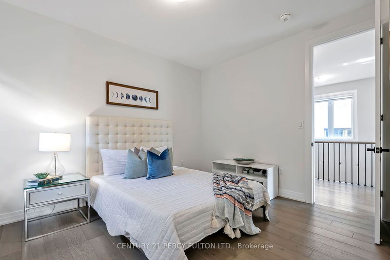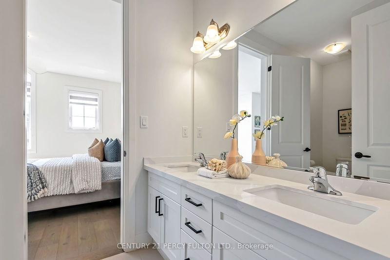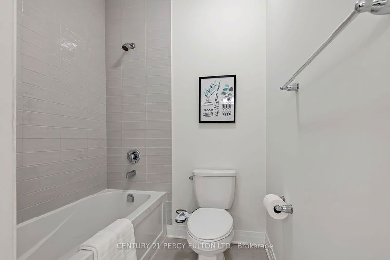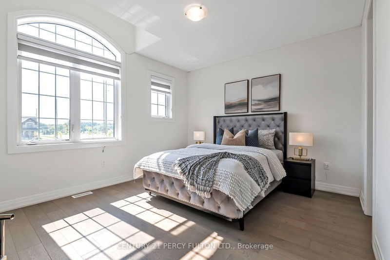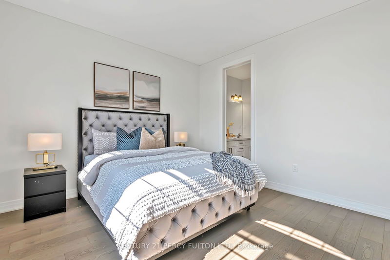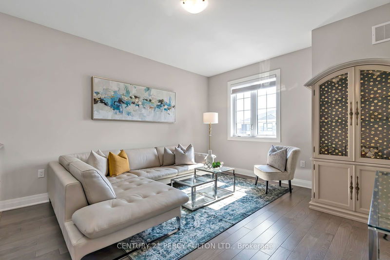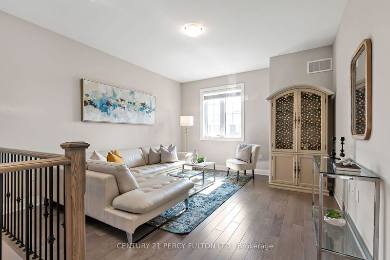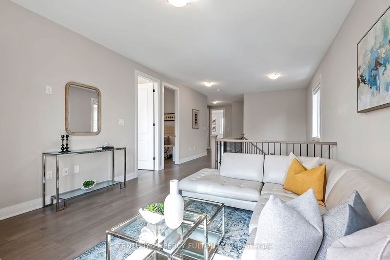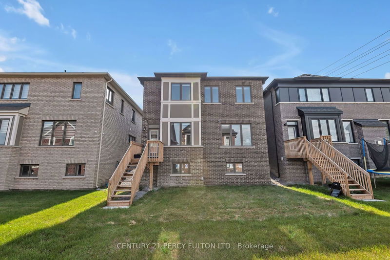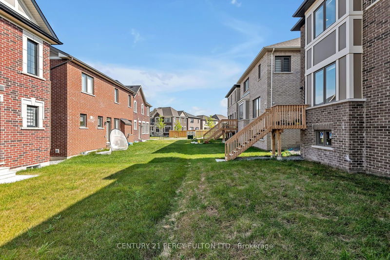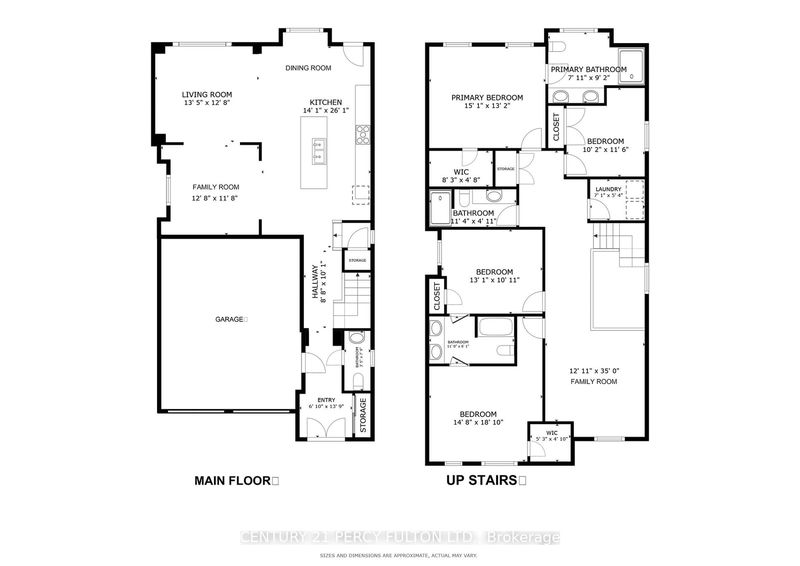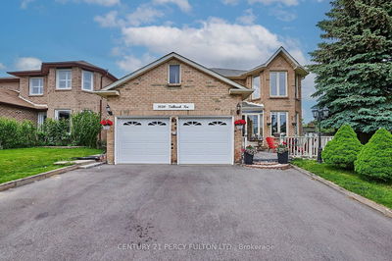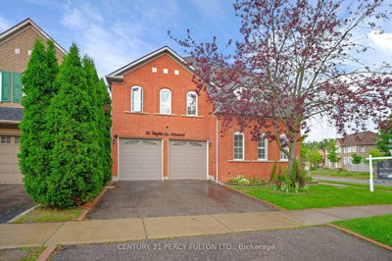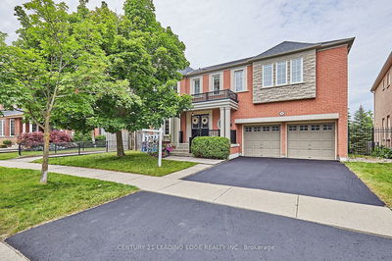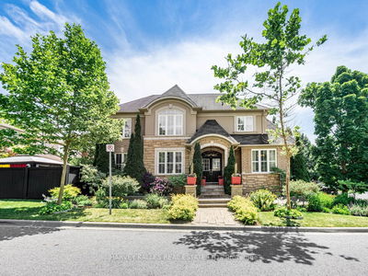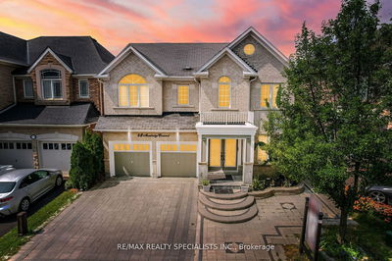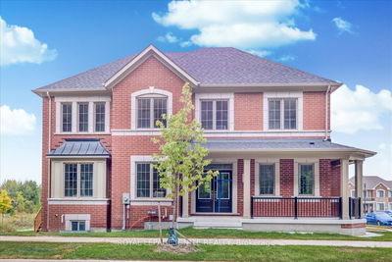1 Year Old Detached Mattamy Built Home - Valley View Model * 4 Bedroom 4 Bath Plus Family Room on Main and 2nd Floor (Total 2 Family Rooms) 9 Ft. Ceilings on Main and Second Floor * Totally Updated * Upgraded Tiles Thru-Out the House * All Upgraded Baths * Upgraded Doors, Handles and Rails * Oak Stairs with Wrought Iron Pickets *Upgraded Kitchen Cabinets * Waterfall Quartz Counters in Kitchen * Quartz Counter in Bathrooms * Upgraded Hardwood Floors Thru-Out * Open Concept Main Floor * Three 5 Piece Baths on Second Floor * Basement with Full-Size Windows (almost Walk-Out Basement) * Entrance from Garage * Easy to Put Side Entrance on Main Floor * 2 Family Rooms (Main Floor and Second Floor)* Park 4 Cars in Driveway * Close to Walking Trails, Green Conservation, Parks, Hwy 401/407 and More
Property Features
- Date Listed: Thursday, September 05, 2024
- City: Pickering
- Neighborhood: Rural Pickering
- Major Intersection: Brock and Taunton
- Full Address: 3136 Willowridge Path, Pickering, L1X 0N5, Ontario, Canada
- Family Room: Hardwood Floor, Open Concept
- Living Room: Hardwood Floor, Open Concept
- Family Room: Open Concept
- Kitchen: Ceramic Floor, Quartz Counter, Centre Island
- Listing Brokerage: Century 21 Percy Fulton Ltd. - Disclaimer: The information contained in this listing has not been verified by Century 21 Percy Fulton Ltd. and should be verified by the buyer.

