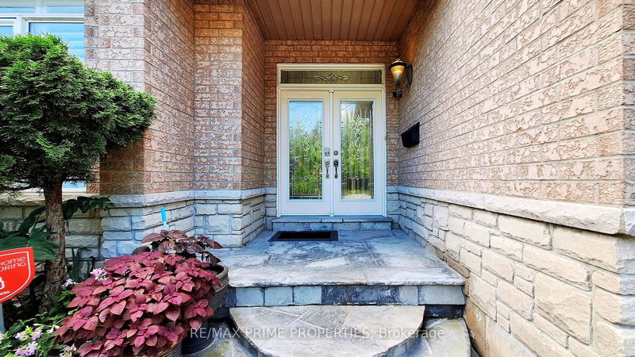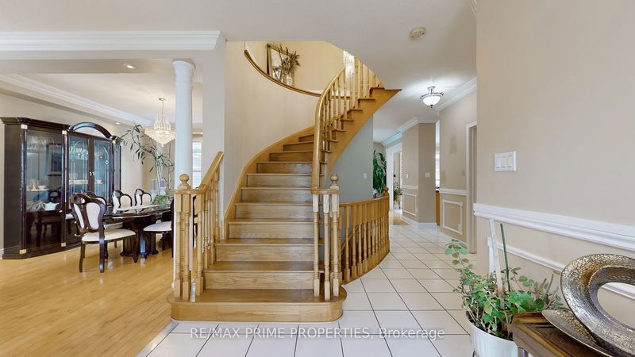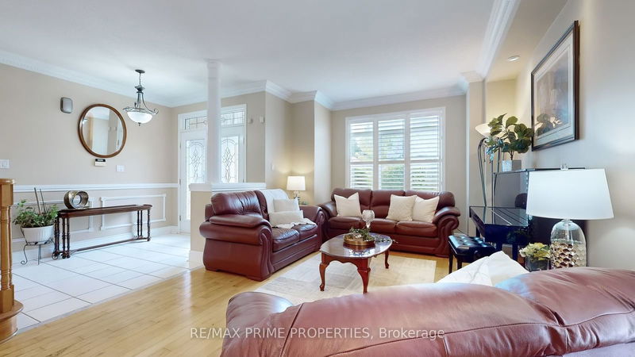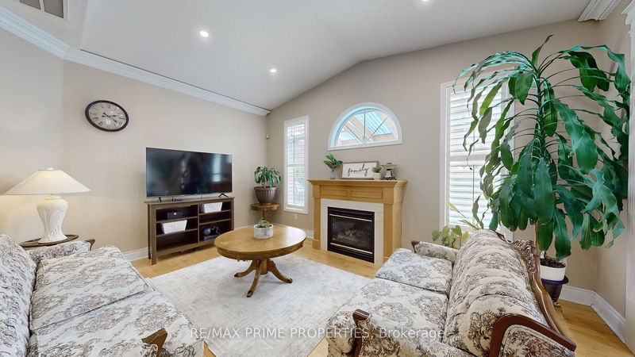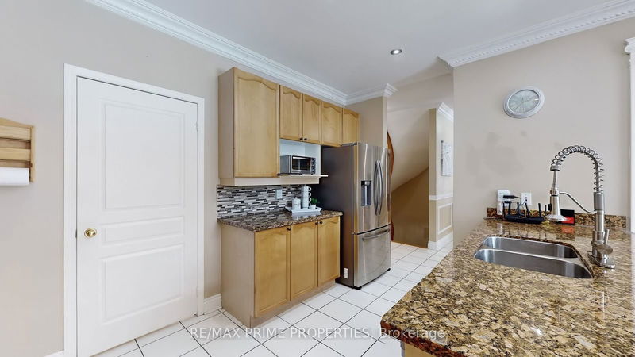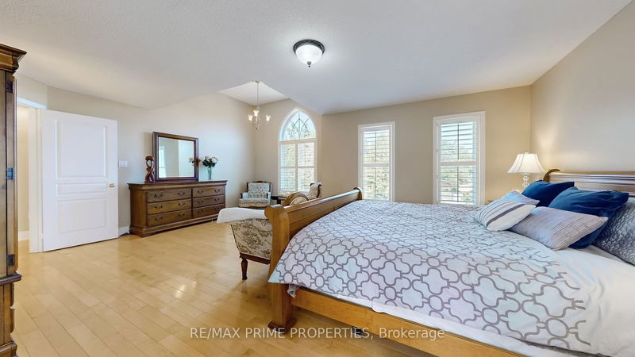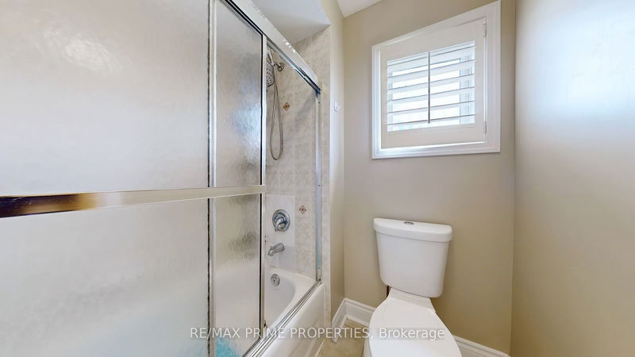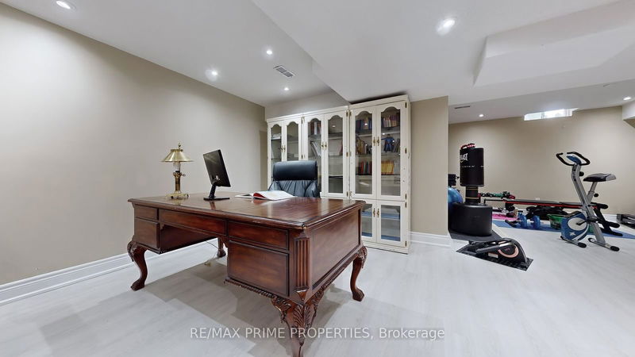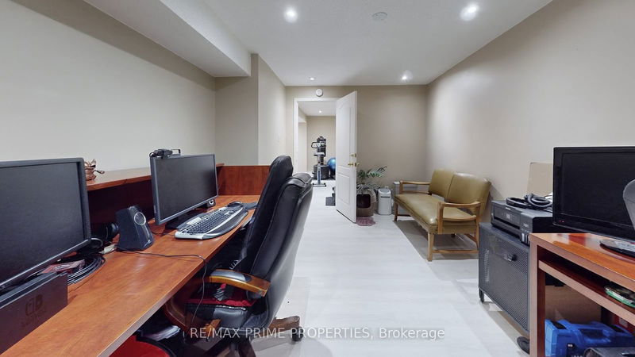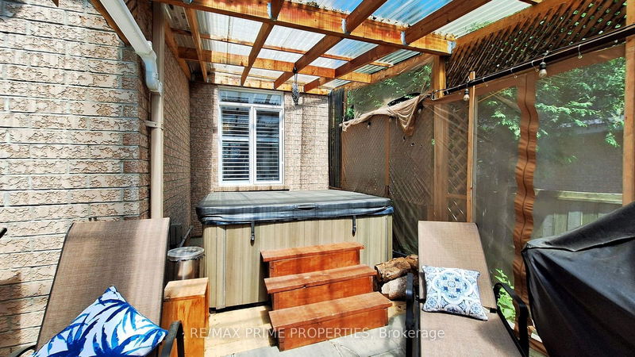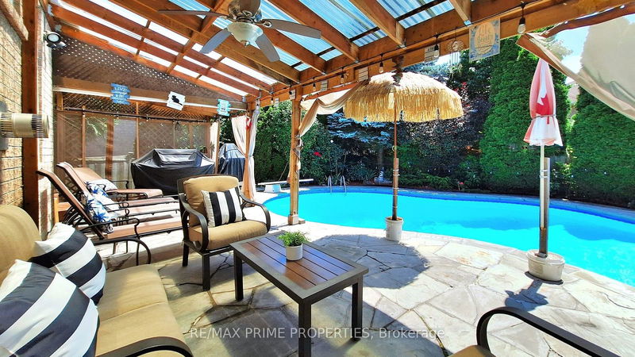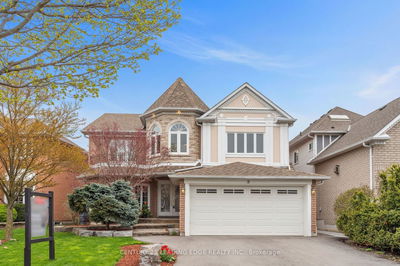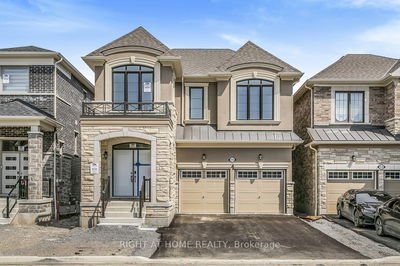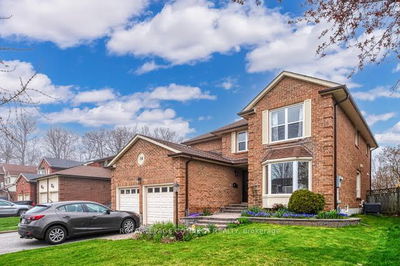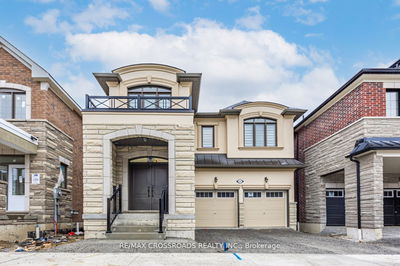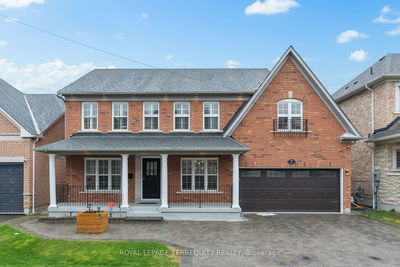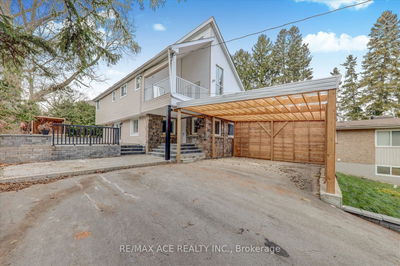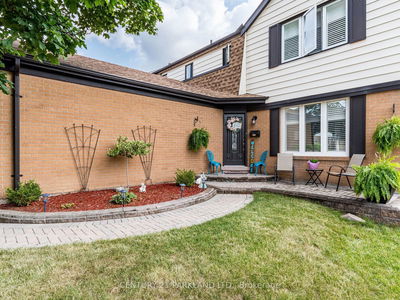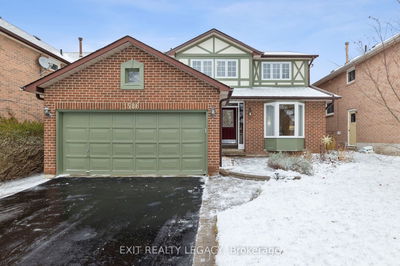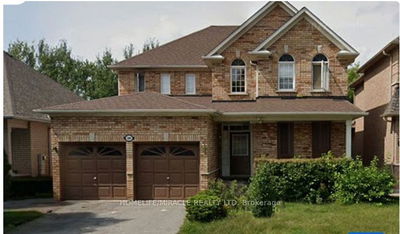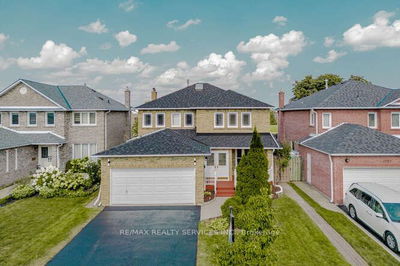This majestic oasis will be your new favourite home, featuring over 2600 sq ft plus a fully finished basement, vaulted ceilings, crown moulding, hardwood floors, expansive living areas, large bedrooms, a backyard pool, a hot tub, and a patio. Hit that heart button, then add to cart! (Or book a showing).Be greeted by an expansive entrance leading to the large combined dining and living room area with hardwood flooring, pot lights, and crown moulding. The open-concept family room boasts a gas fireplace, crown moulding, columns, and vaulted ceilings. The upgraded kitchen is fully loaded with granite counters, an upgraded faucet, high-end stainless appliances, and our favourite feature: direct access to the laundry area leading to the double-car garage.On the second floor, youll find 4 spacious, beautiful bedrooms. The primary bedroom, with its vaulted ceilings, includes a walk-in closet and a 4-piece bathroom that will make you feel like Royalty in your very own Castle.This house is a treasure trove of possibilities. It's finished basement can be utilized in various ways, with a flexible recreation room, a gym, endless storage room, a separate office space that could be converted into a 5th bedroom. The 4-piece bathroom completes the functionality. When you're done working from your home office, step into your very own backyard oasis with an in-ground saltwater pool, or immerse yourself in the hot tub at night when the sun sets. Who needs a vacation when you can have your own staycation? Located in the Dunbarton Community, this home is just a 2-minute walk to the closest transit stop, 4 minutes to Highway 401, an 4 minute drive to Dunbarton High School, and a 3-minute drive to Gandatsetiagon Public School. Shops, parks, and much more are also nearby. Now do you see why it'll be your new favourite home?
Property Features
- Date Listed: Thursday, July 18, 2024
- Virtual Tour: View Virtual Tour for 869 Strouds Lane
- City: Pickering
- Neighborhood: Dunbarton
- Major Intersection: Strouds/Fairport
- Full Address: 869 Strouds Lane, Pickering, L1V 7G1, Ontario, Canada
- Living Room: Hardwood Floor, Crown Moulding, O/Looks Frontyard
- Kitchen: Crown Moulding, Granite Counter, Centre Island
- Family Room: Hardwood Floor, Gas Fireplace, Vaulted Ceiling
- Listing Brokerage: Re/Max Prime Properties - Disclaimer: The information contained in this listing has not been verified by Re/Max Prime Properties and should be verified by the buyer.


