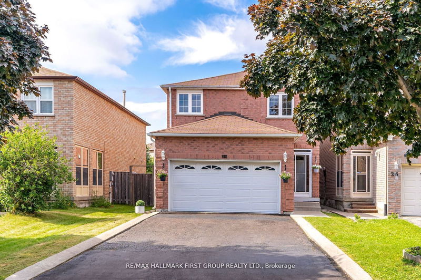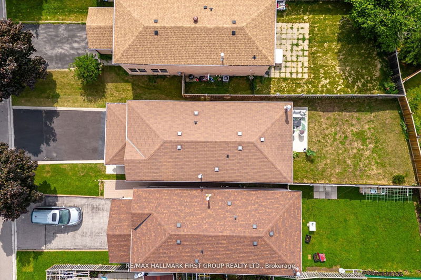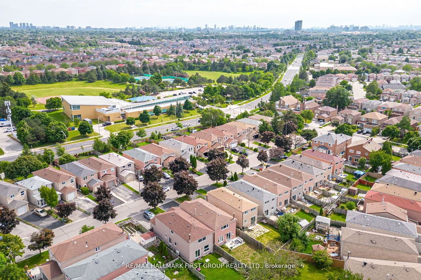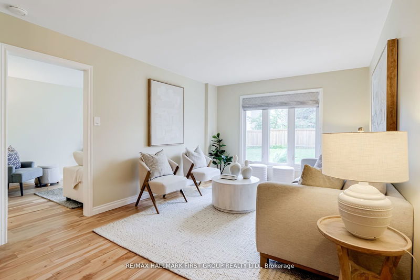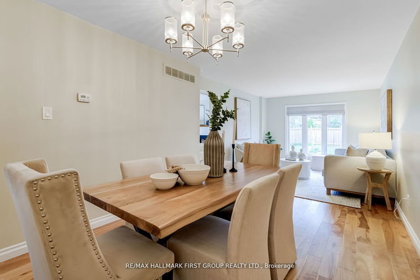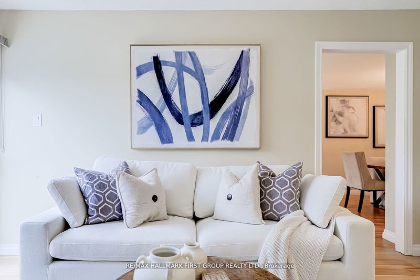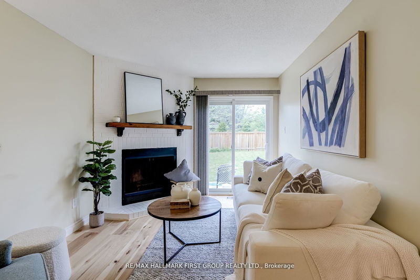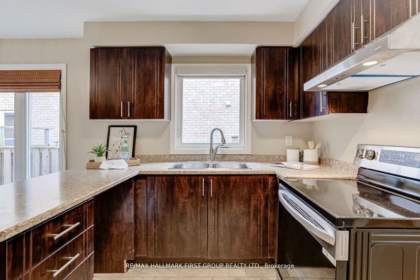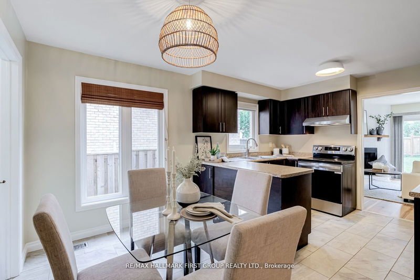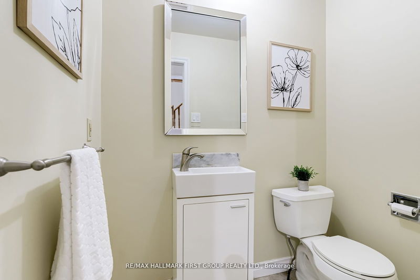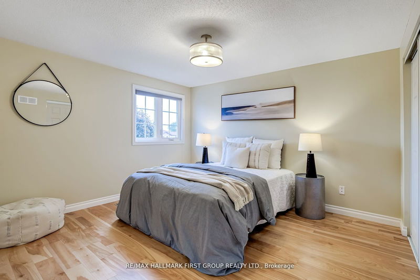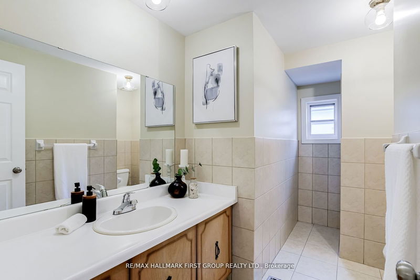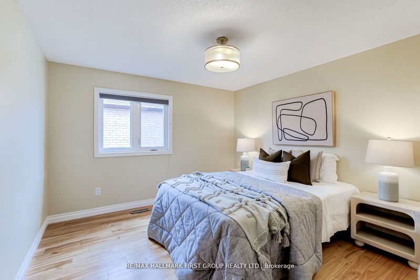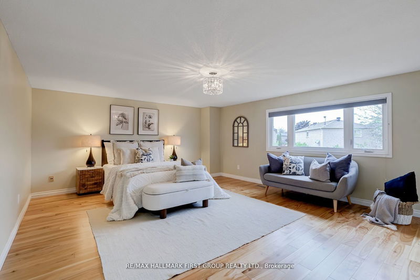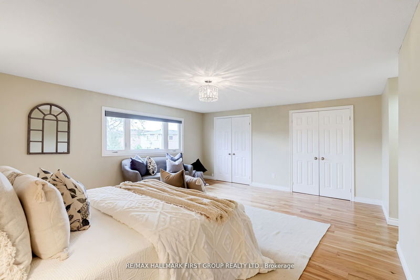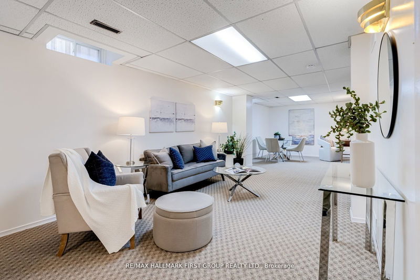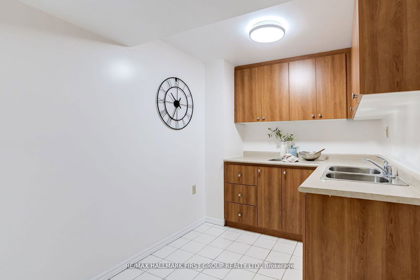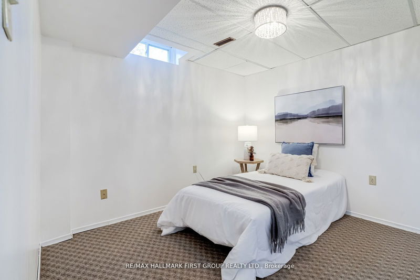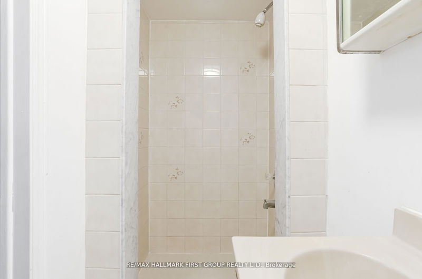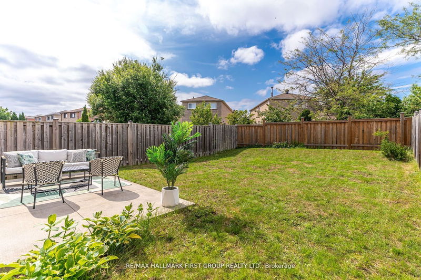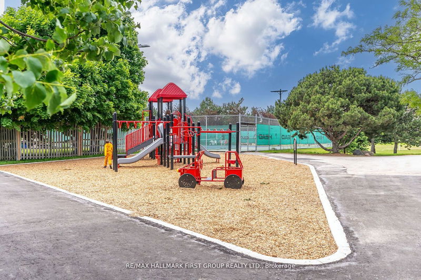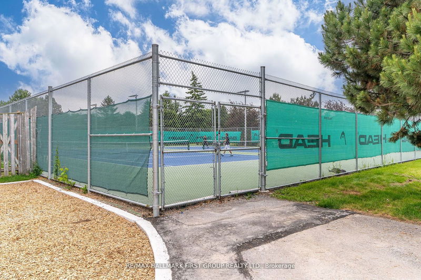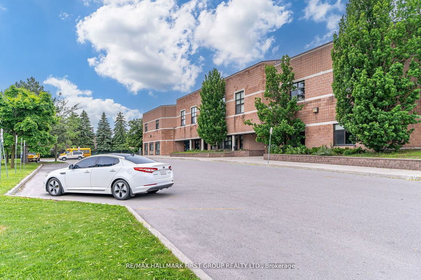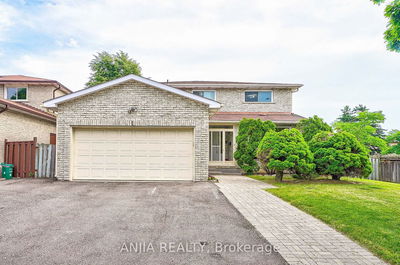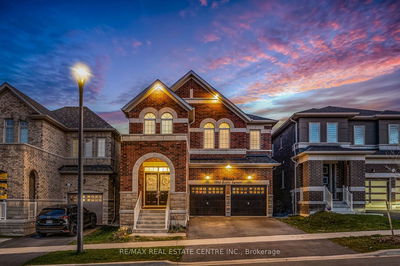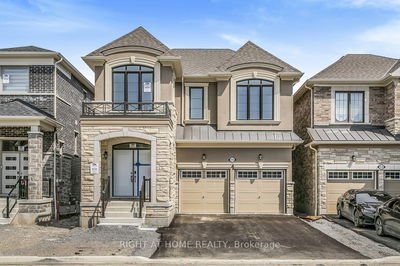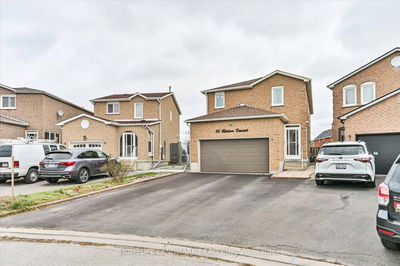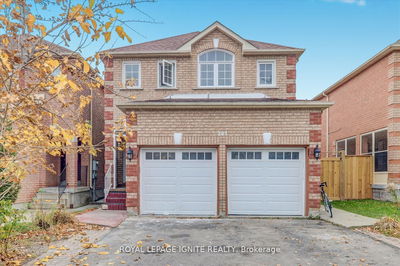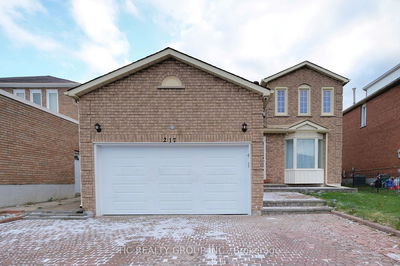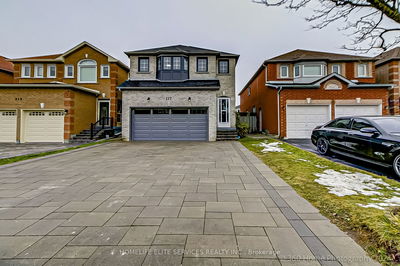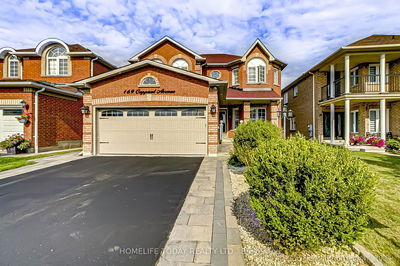Welcome Home! This Fantastic 4+1 Bedroom Home Has Been Meticulously Cared For By Original Owners and Beautifully Updated Thru Out. Over 2500 sq ft of Living Space. The X-Long Driveway Offers 4 Car Parking With No Sidewalk. Covered Front Porch W/ Access To Garage. Gleaming Hardwood Floors Elevate The Entire Home. The Main Floor Offers A Large Open Concept Layout With Separate Family Room, Eat In Kitchen, Designer Light Fixtures & Convenient Main Floor Laundry. Your Winding Oak Staircase Leads To The Second Floor With 4 Large Bedrooms. The Primary Retreat Offers A Sitting Area, His & Hers Closets and 4 Pc Ensuite Bath Overlooking The Backyard. The Lower Level Has Been Professionally Finished And Makes For The Perfect Additional Family Sharing Space With A 5th Bedroom, 3 Pc Bath, Lrg Living/Rec Space and Kitchen Area.
Property Features
- Date Listed: Tuesday, August 13, 2024
- Virtual Tour: View Virtual Tour for 24 Stather Crescent
- City: Markham
- Neighborhood: Milliken Mills East
- Major Intersection: Mccowan & Denison
- Living Room: Hardwood Floor, Combined W/Dining, Open Concept
- Kitchen: Ceramic Floor, Stainless Steel Appl, Pantry
- Family Room: Hardwood Floor, Fireplace, W/O To Patio
- Kitchen: Ceramic Floor, Separate Rm
- Listing Brokerage: Re/Max Hallmark First Group Realty Ltd. - Disclaimer: The information contained in this listing has not been verified by Re/Max Hallmark First Group Realty Ltd. and should be verified by the buyer.

