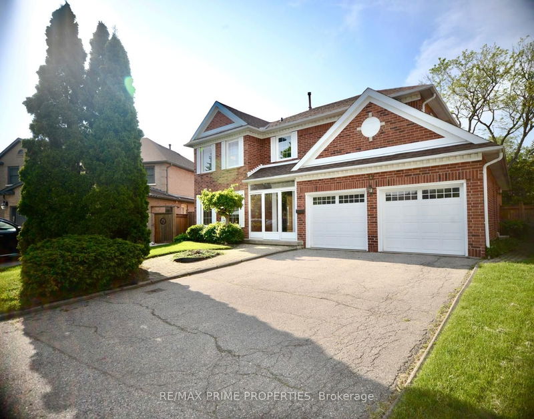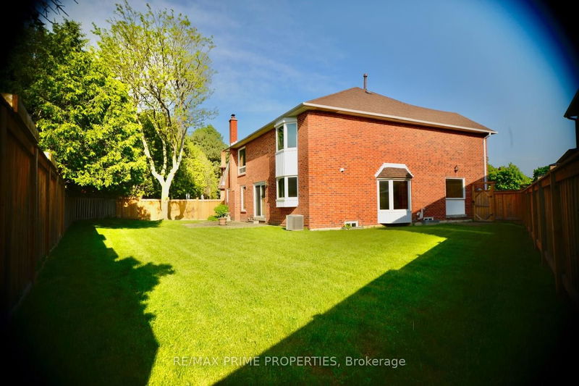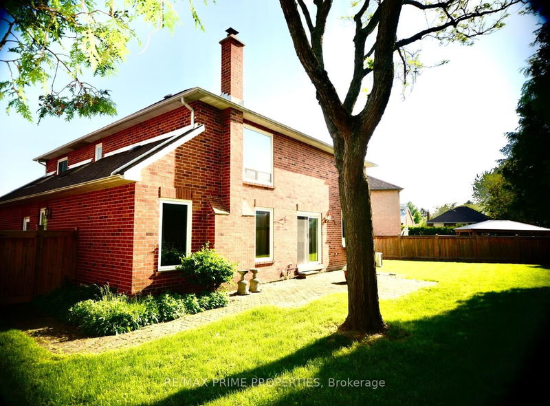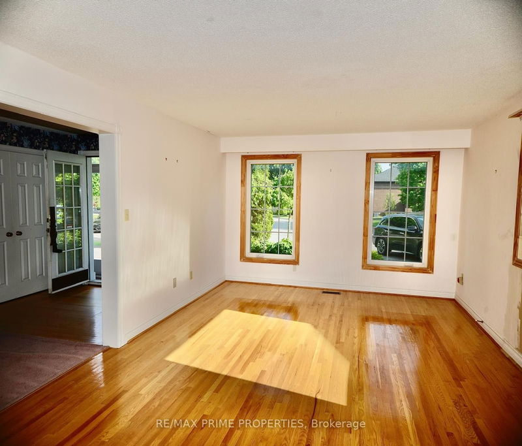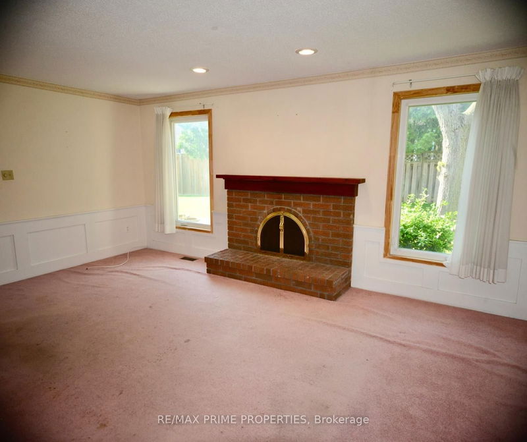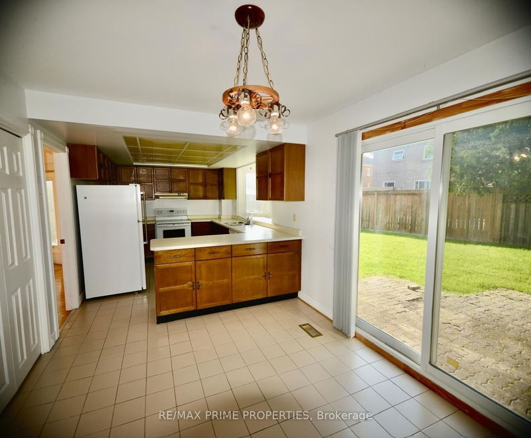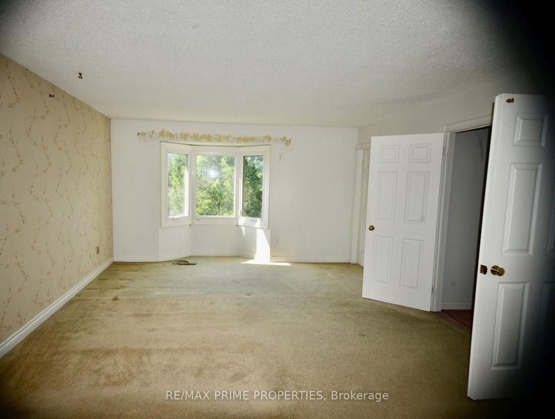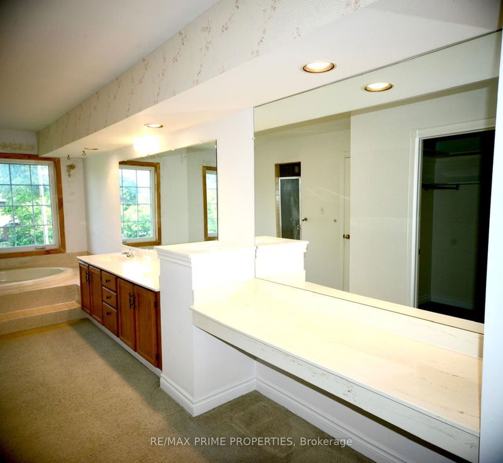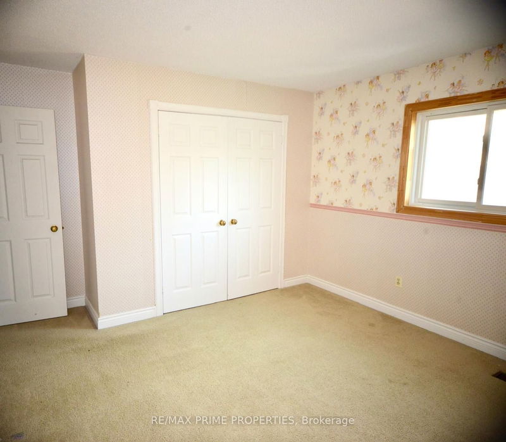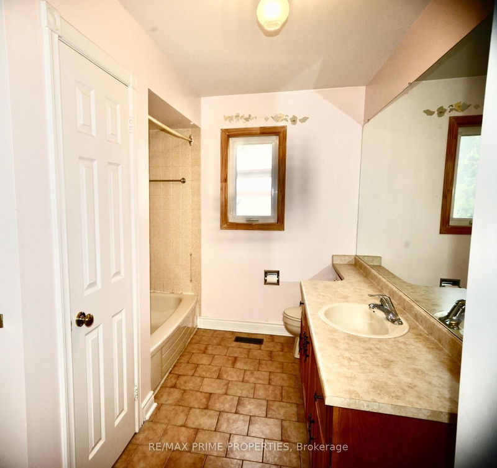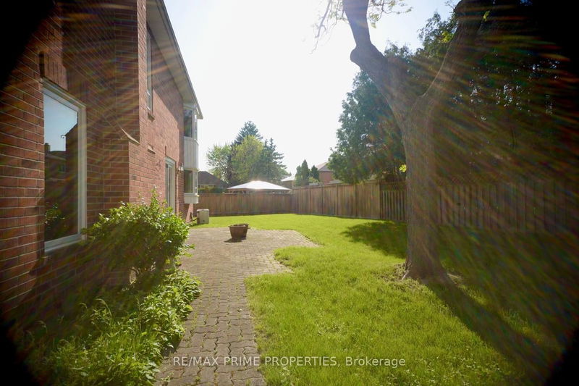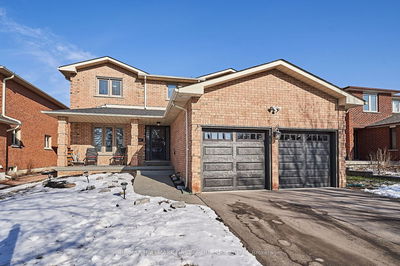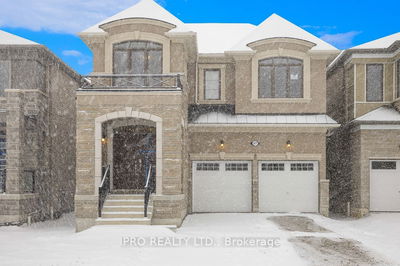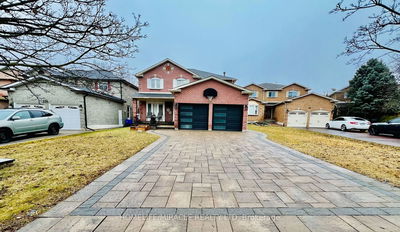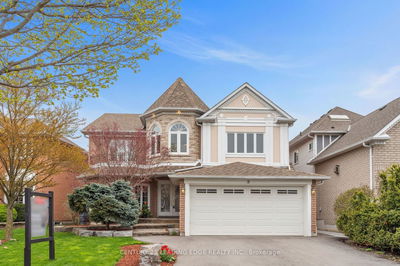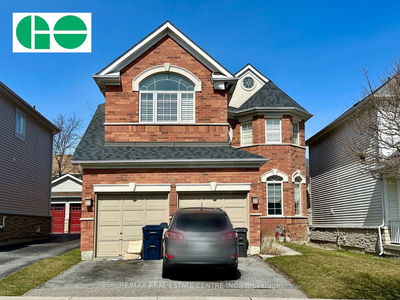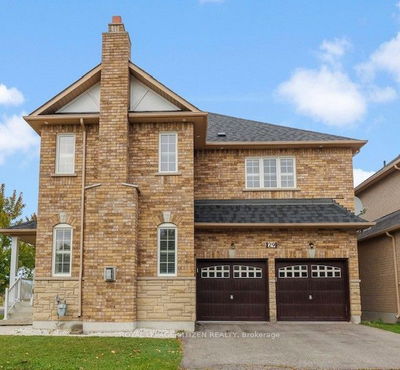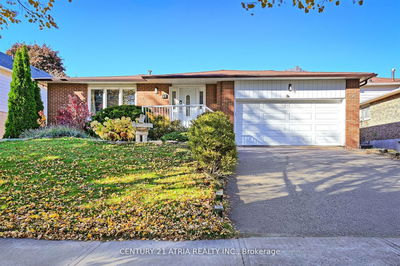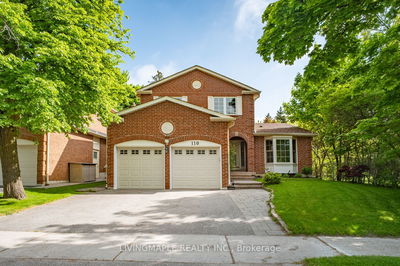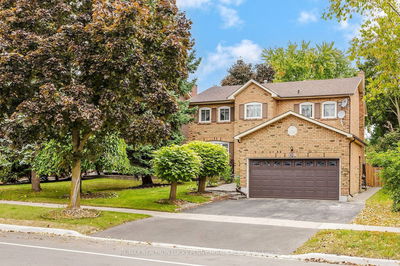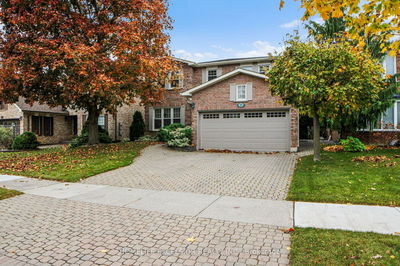Welcome to your future dream home situated on a pie shaped lot on one of the most highly sought-after cul-de-sacs in Markham Village! This magnificent 4-bedroom detached home boasts approximately 3000 square feet of living space plus a finished basement, offering ample room for your family to grow. As you step inside, you'll be greeted by a well-designed floor plan that maximizes both space and natural light. The main floor features a generous foyer, interior garage access to a mudroom, large formal rooms, eat in kitchen overlooking the backyard & a family room fireplace. Upstairs you will find 4 large bedrooms. The primary bdrm features a bay window & his and hers walk in closets, a 5 piece ensuite is awaiting transformation to a spa like retreat. The basement has 2 additional bedrooms, a rec room and a 4 piece bath. With limitless potential and a prime location, this property presents a rare opportunity to create the home of your dreams in one of the most coveted neighbourhoods.
Property Features
- Date Listed: Thursday, May 23, 2024
- City: Markham
- Neighborhood: Markham Village
- Major Intersection: Wooten Way & Fincham
- Living Room: Hardwood Floor, O/Looks Frontyard, French Doors
- Kitchen: Bay Window, O/Looks Backyard, Breakfast Bar
- Family Room: Brick Fireplace, Pot Lights, Bar Sink
- Listing Brokerage: Re/Max Prime Properties - Disclaimer: The information contained in this listing has not been verified by Re/Max Prime Properties and should be verified by the buyer.

