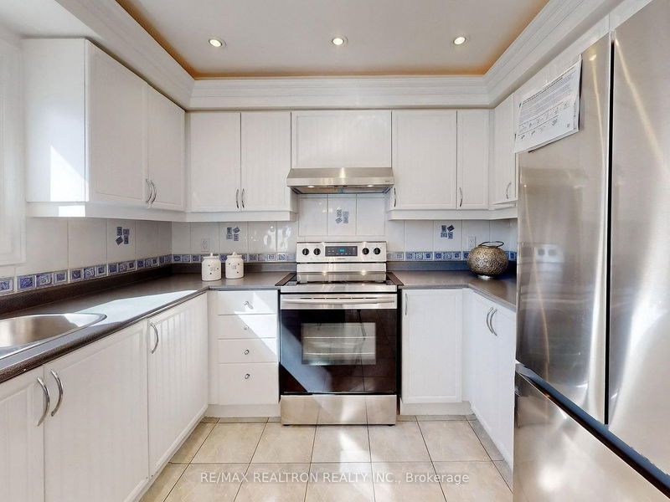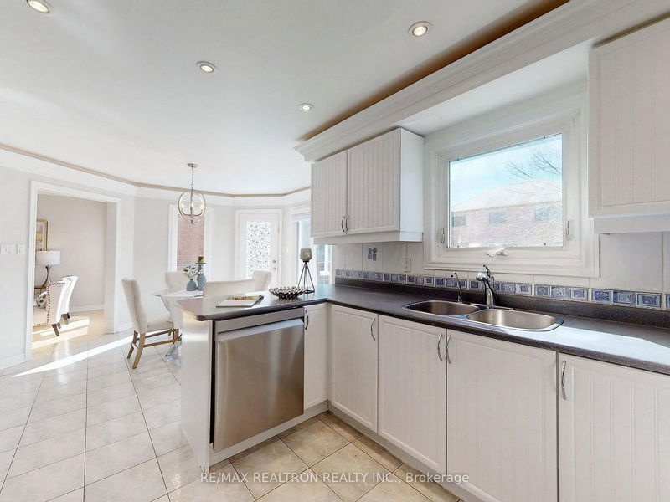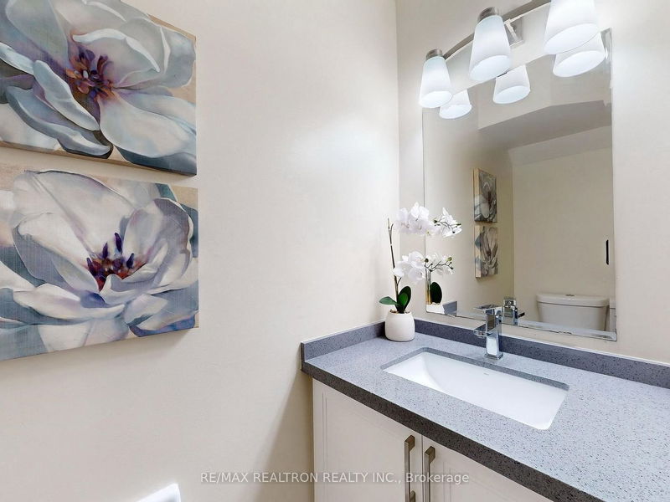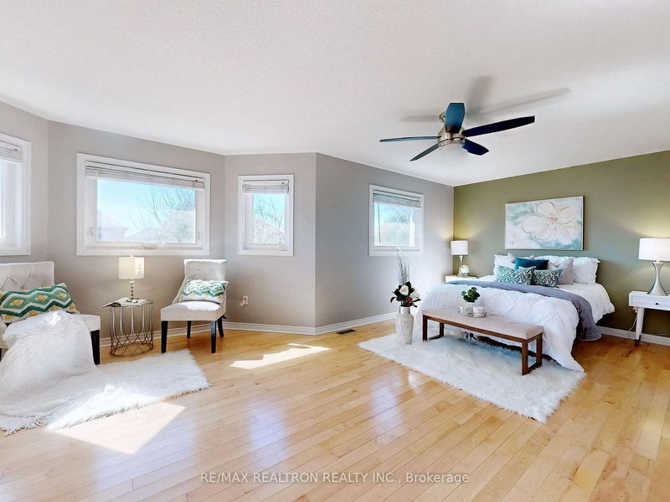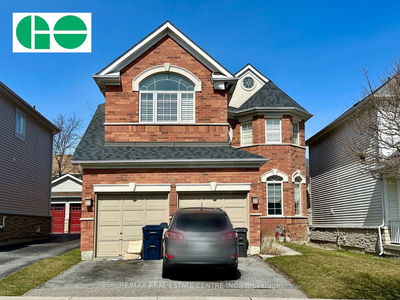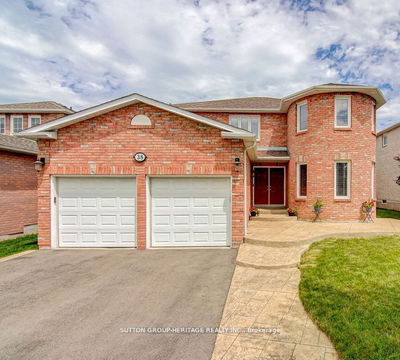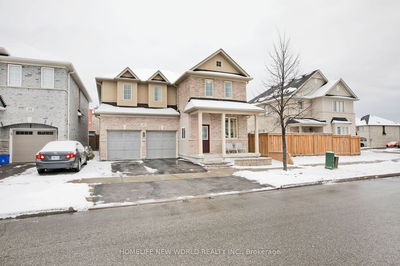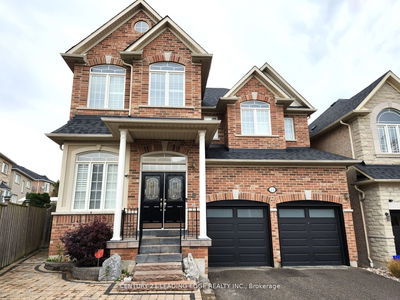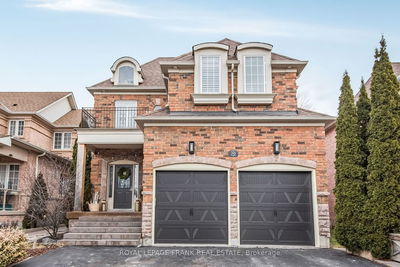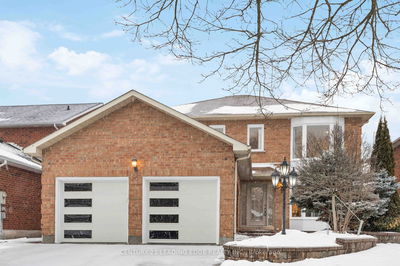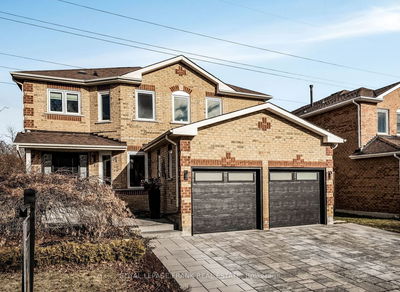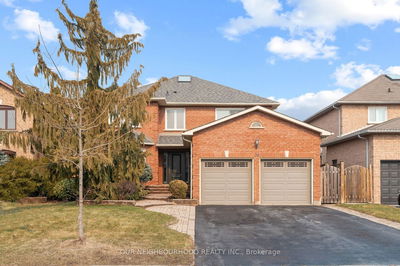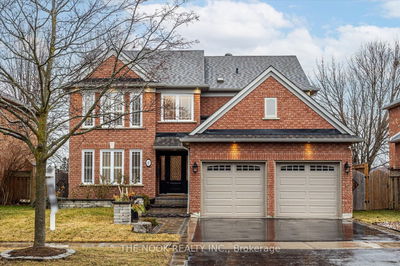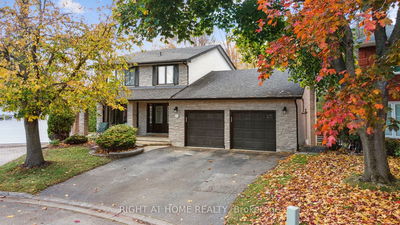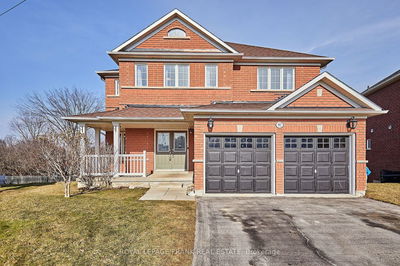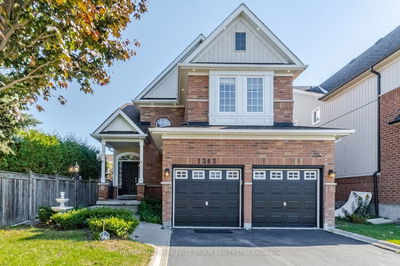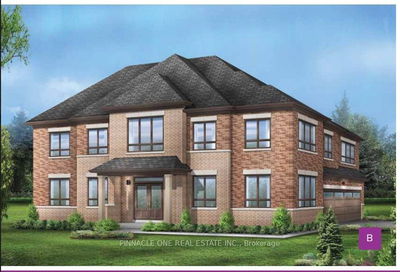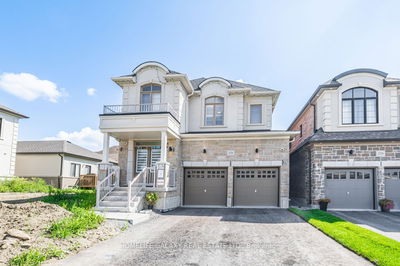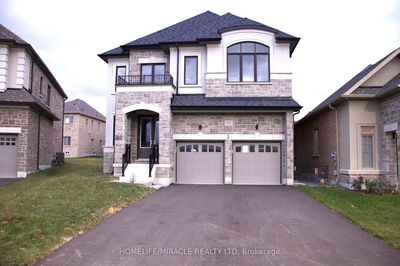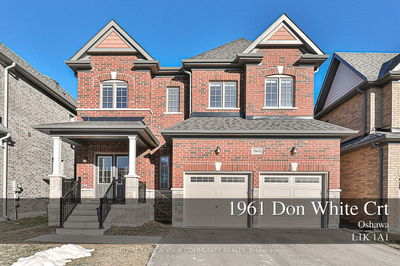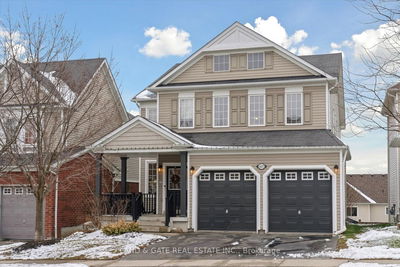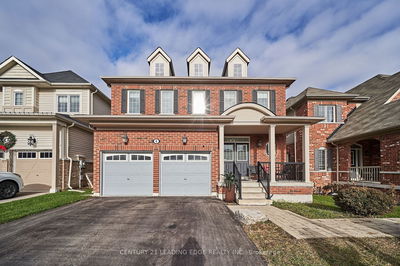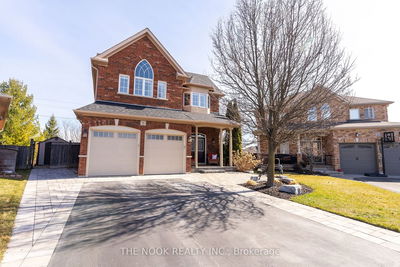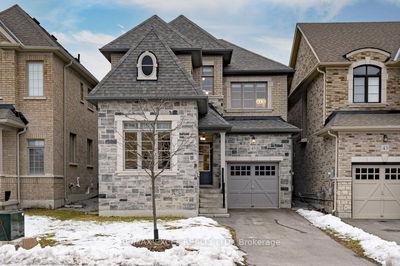Exquisite Detached Gem !!! Luxury Elevated !!! Nestled in a sought-after Amberlea neighbourhood Offers Approx 4000 Sq Finished Living Space. Comes W/4 Br, 3 Rooms in Bsmt & 5 Washrms. Very Spacious, Clean & Sun Filled C/W Quality Of Upgds. Grand Foyer W/Custom made Front Dr. Items Throughout (Wainscoting, Smooth ceiling, Custom 8" Crown Moulding), Pot lights, Gleaming H/W Floor Throughout Main & 2nd Flr. Newly painted, Oak Staircase W/Upgd Iron Spindles, Recently reshingled & Replaced Windows. Liv & Dining combined W/custom B/I Cabinets. Family Rm W/Pot lights & Gas Fireplace, Gleaming white Kitchen with S/S Appl, Backsplash, Potlights. Breakfast area leads to W/O to oversize Deck (20.18' x 12'), Gas Hookup for Bbq. Oversize Master Br W/Dble Dr Entry, Accent Wall, large W/I Closet, Lounge Area, 6 Pc Ensuite W/Heated floor & Double Sink WQuartz vanity. Bedrooms with closet organizers. Unique & Cozy 2nd Floor spacious Family Room W/Accent wall. Dr access from Garage. 2 separate Laundries. Nicely designed Bsmt with 3 rooms can be used for recreational purposes such as workouts, games, media. Laminate flooring & Pot Lights throughout. Bsmt washrooms with shower niches, Owned Tankless Water Heater. Close to Schools, Parks, Shops, Restaurants, Go, Rouge Valley, Toronto Zoo, Transit, Easy Access To 401 and 407.
Property Features
- Date Listed: Tuesday, April 09, 2024
- Virtual Tour: View Virtual Tour for 1605 Seguin Square
- City: Pickering
- Neighborhood: Amberlea
- Major Intersection: Finch & Rosebank
- Living Room: Hardwood Floor, Combined W/Dining, Window
- Family Room: Hardwood Floor, Gas Fireplace, Pot Lights
- Kitchen: Ceramic Floor, Pot Lights, Stainless Steel Appl
- Family Room: Hardwood Floor, Sunken Room, Track Lights
- Listing Brokerage: Re/Max Realtron Realty Inc. - Disclaimer: The information contained in this listing has not been verified by Re/Max Realtron Realty Inc. and should be verified by the buyer.












