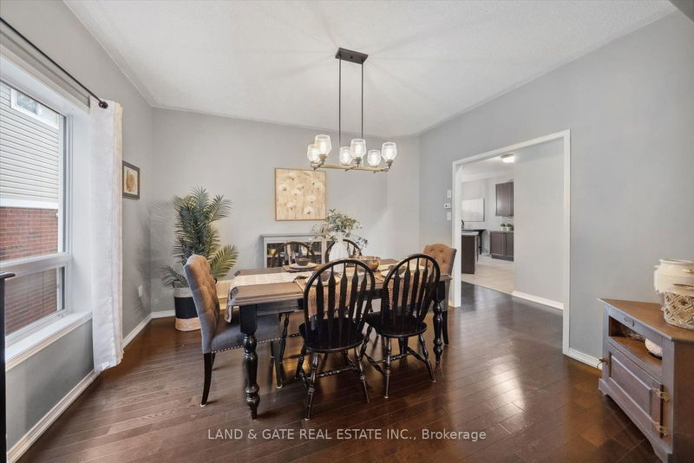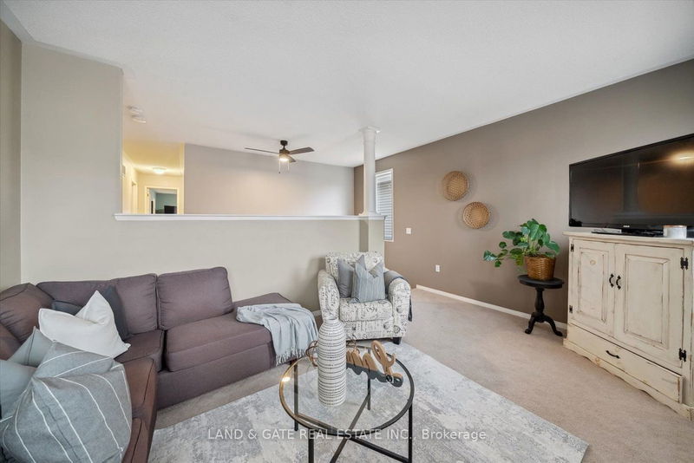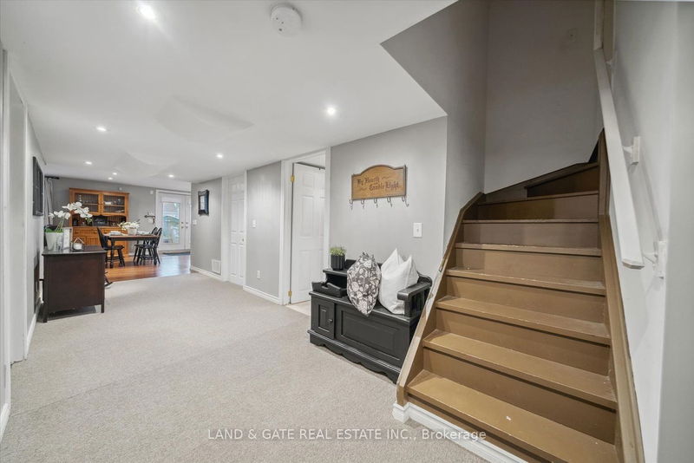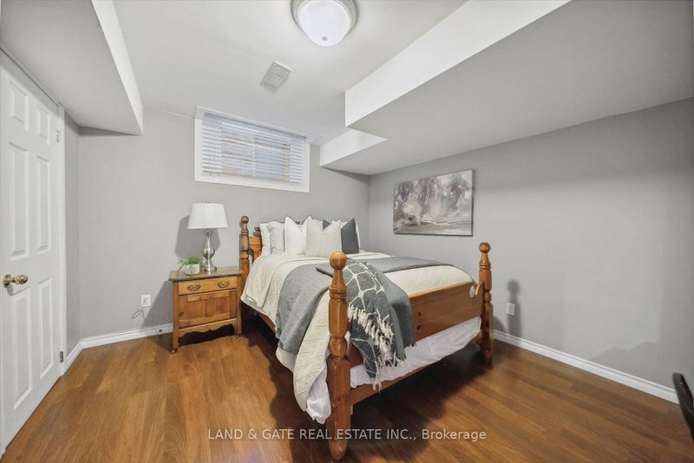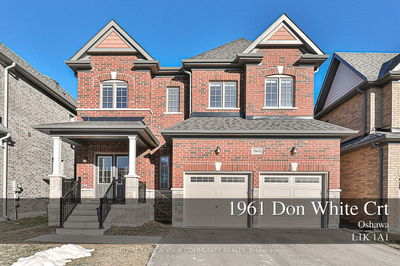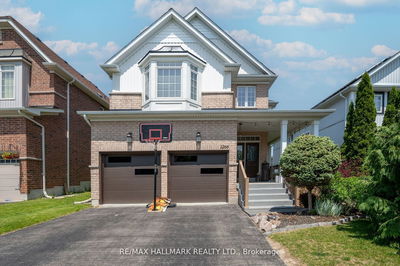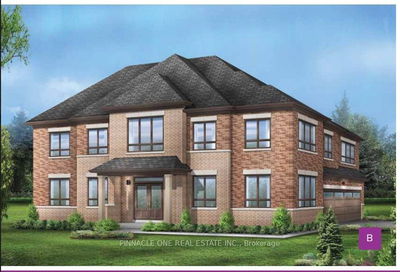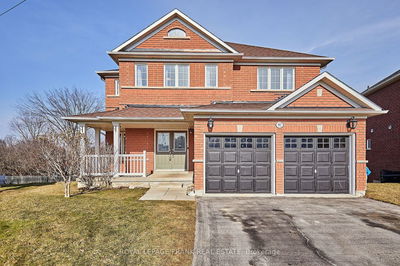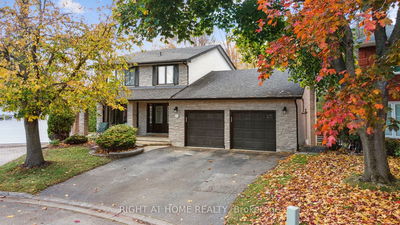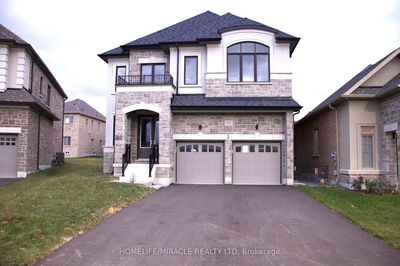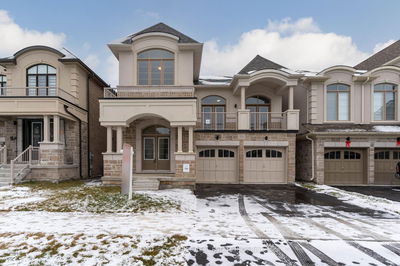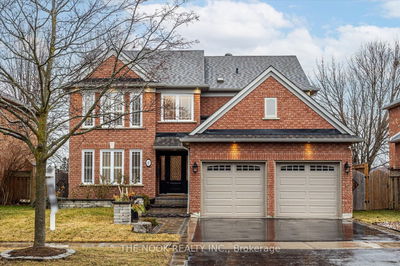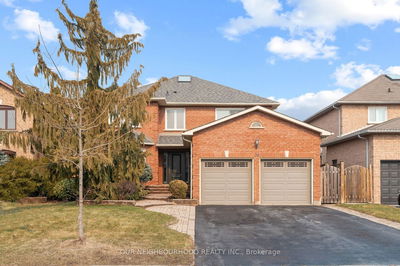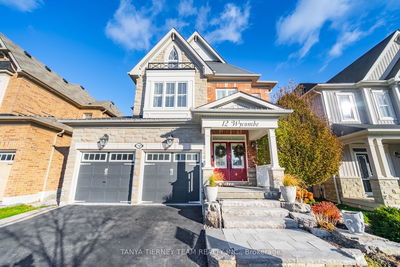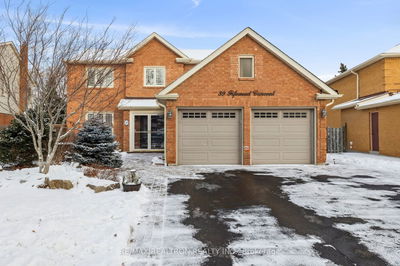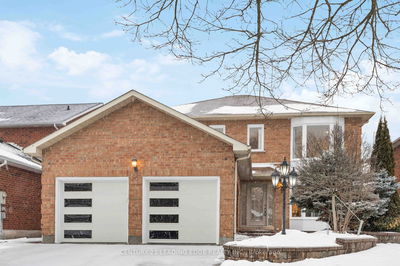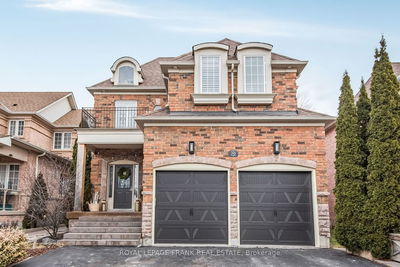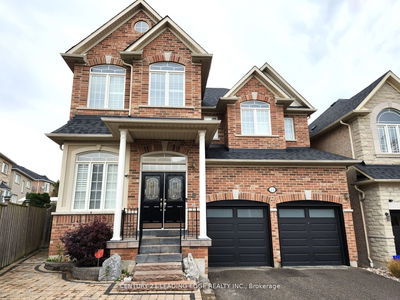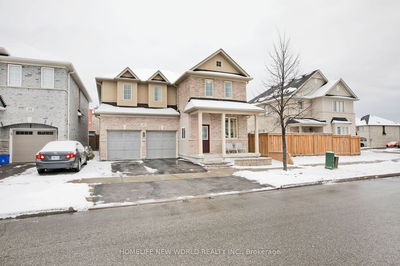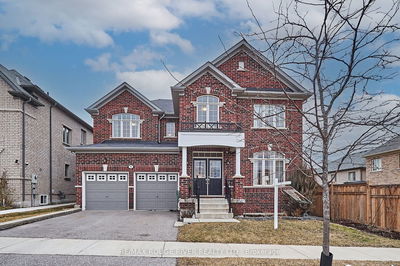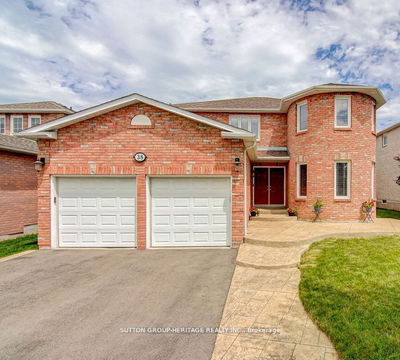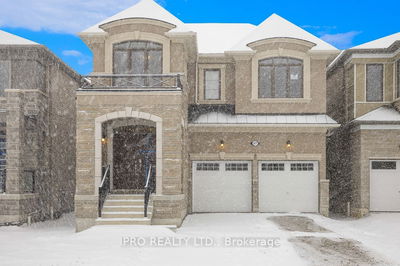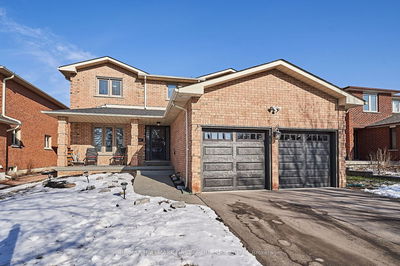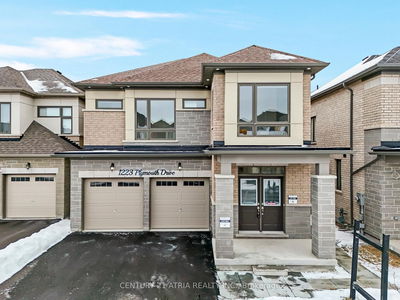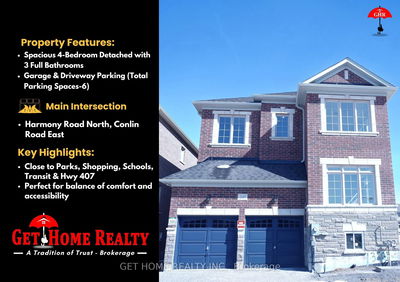This spacious 2967sf home is a must-see for anyone who values comfort & style. The main floor boasts hardwood floors, a formal dining room, & a modern kitchen complete w/ an island & w/i pantry - perfect for hosting dinner parties or family gatherings. The main floor office provides a quiet space, while the convenient upper-level laundry makes chores a breeze. The bonus great room on the 2nd floor is perfect for movie nights or family game nights. With 4 spacious bdrms, there is plenty of room for everyone to have their own space. The primary bdrm boasts a 4pc ensuite & a w/i closet, providing a luxurious retreat after a long day. The finished bsmt is a perfect in-law suite, featuring 2 bdrms, a full kitchen, laminate floors, separate laundry & a large family room. The w/o to the fully fenced backyard provides a great space for outdoor entertaining & relaxation. Don't miss out on this amazing opportunity to make this beautiful house your forever home.
Property Features
- Date Listed: Tuesday, February 06, 2024
- Virtual Tour: View Virtual Tour for 1617 Badgley Drive
- City: Oshawa
- Neighborhood: Taunton
- Major Intersection: Townline/Coldstream
- Full Address: 1617 Badgley Drive, Oshawa, L1K 0H2, Ontario, Canada
- Living Room: Hardwood Floor, Window, Open Concept
- Kitchen: Ceramic Floor, Stainless Steel Appl, Backsplash
- Family Room: Hardwood Floor, Gas Fireplace, Window
- Listing Brokerage: Land & Gate Real Estate Inc. - Disclaimer: The information contained in this listing has not been verified by Land & Gate Real Estate Inc. and should be verified by the buyer.






