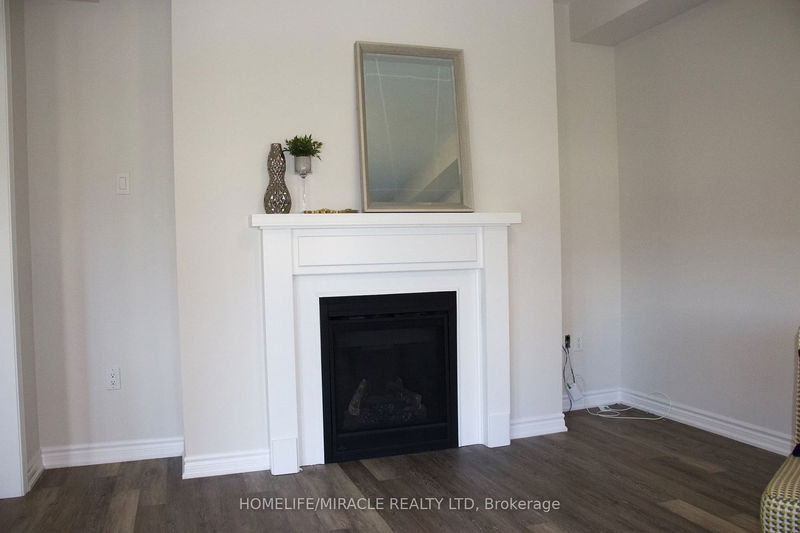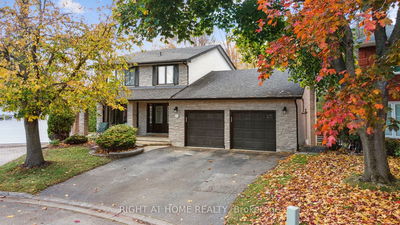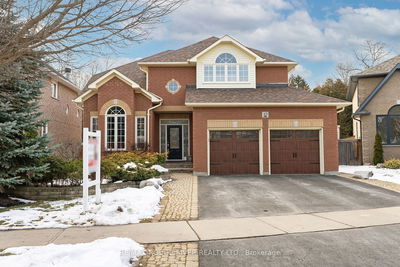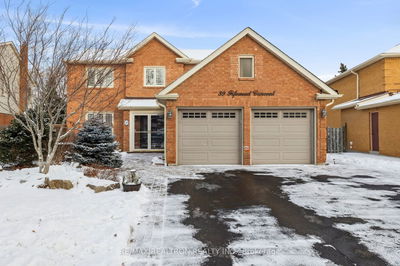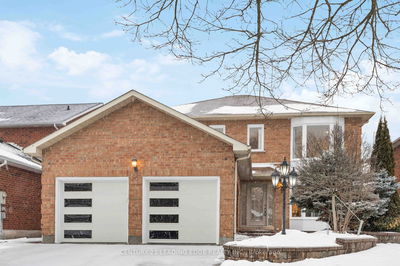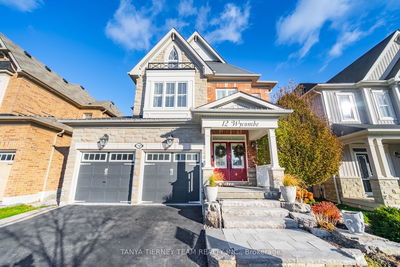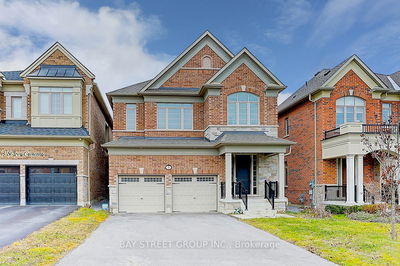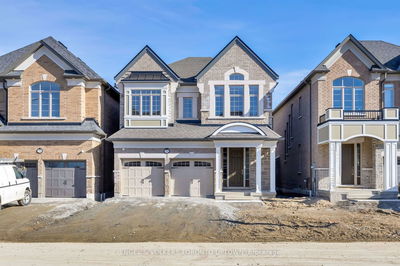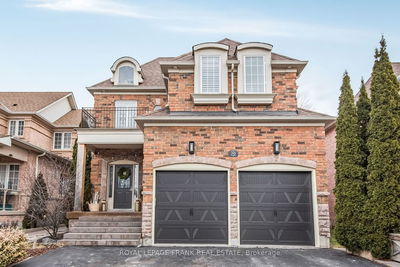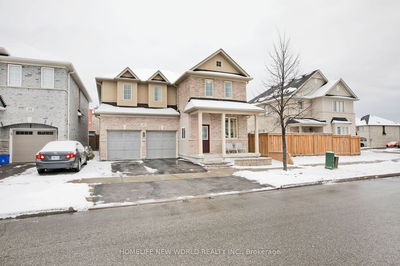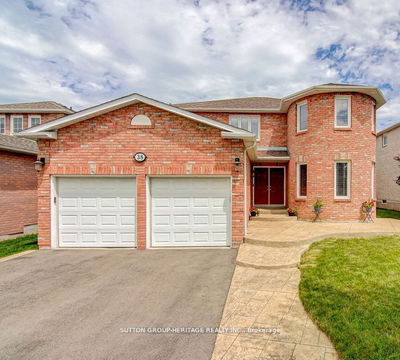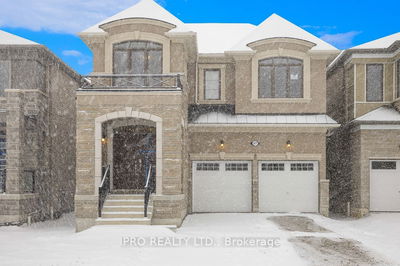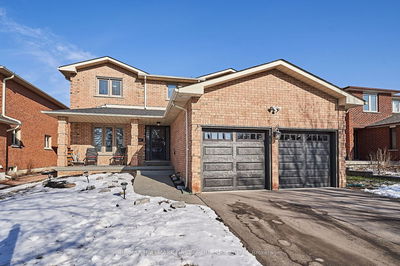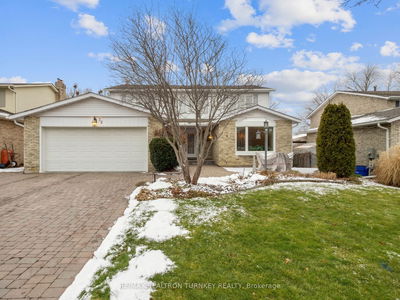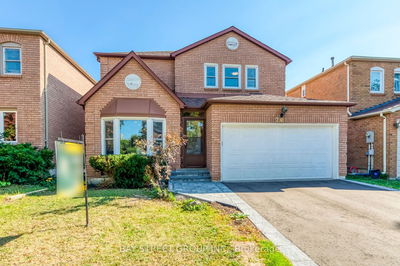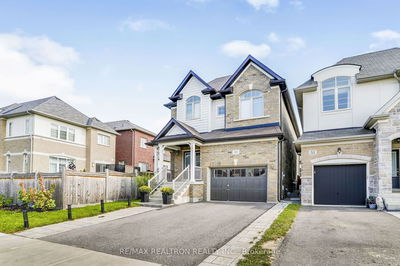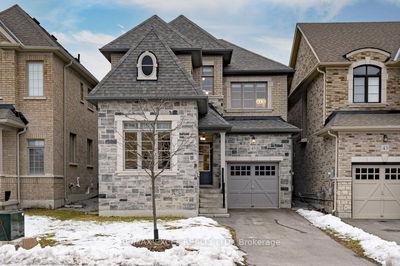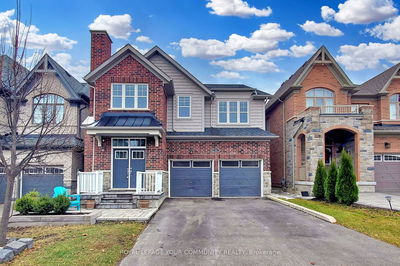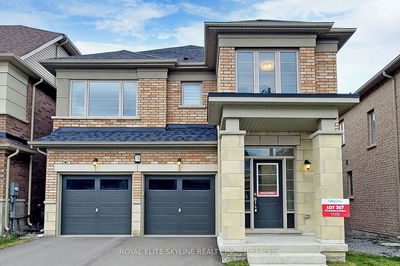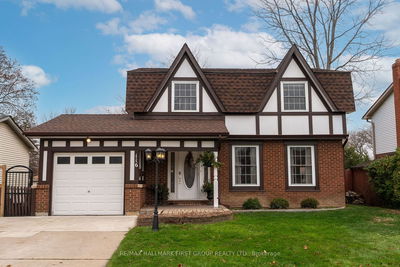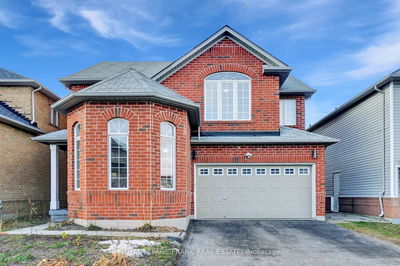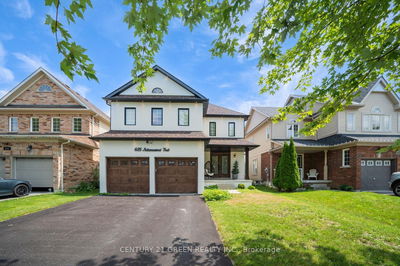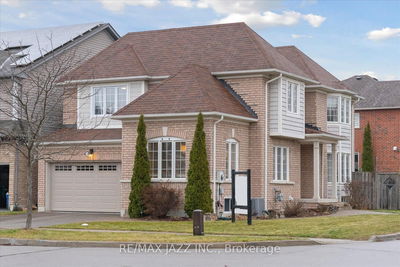Situated in the sought-after Oshawa/Kingsview Ridge, this exquisite single detached home, crafted by Treasure Hill, boasts a generous living space on a uniquely shaped Pie shape lot. Featuring 4 br, 3.5 bathrooms & 2-car garage, this residence is nestled in a meticulously designed neighborhood. Step inside to discover an inviting open concept layout, accentuated by 9-ft ceilings, gleaming High end Laminate floors on the main level, and premium tiles that enhance the luminosity of the space. The home is bathed in natural light, creating a spacious and airy ambiance throughout. The cozy family room is complemented by a fireplace, providing a warm and inviting retreat. The modern kitchen is equipped with SS appliances, catering to both functionality and style. The luxurious primary bedroom is a haven, complete with his and her walk-in closets and a 5-piece en-suite. This residence seamlessly combines modern amenities with thoughtful design, promising a comfortable & stylish lifestyle.
Property Features
- Date Listed: Tuesday, January 02, 2024
- City: Oshawa
- Neighborhood: Eastdale
- Major Intersection: King St.E.& Townline Road N.
- Family Room: Fireplace, Laminate, Large Window
- Living Room: Laminate, Window
- Kitchen: Stainless Steel Appl, Stainless Steel Sink, Quartz Counter
- Listing Brokerage: Homelife/Miracle Realty Ltd - Disclaimer: The information contained in this listing has not been verified by Homelife/Miracle Realty Ltd and should be verified by the buyer.







