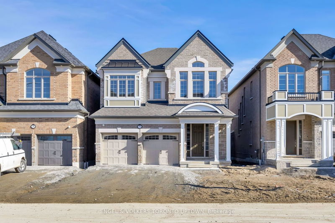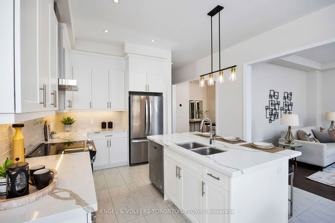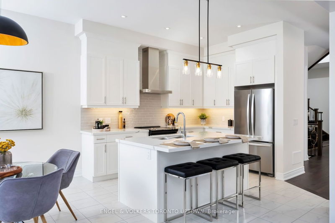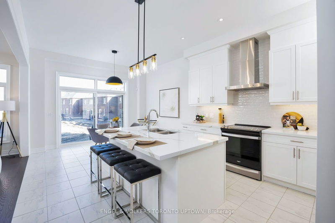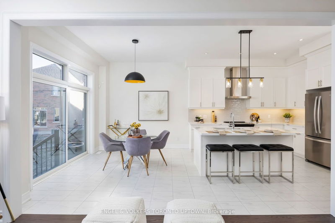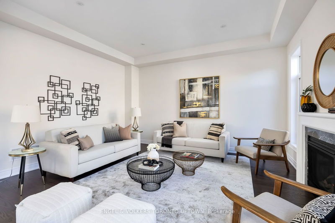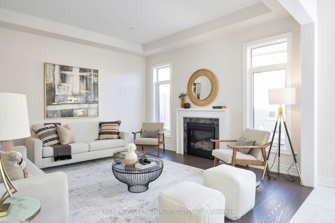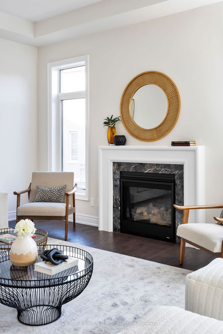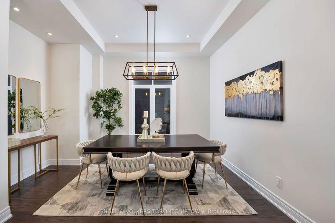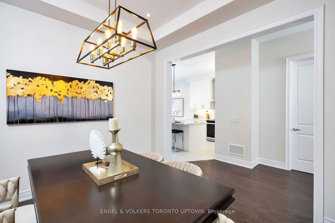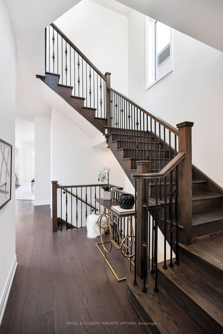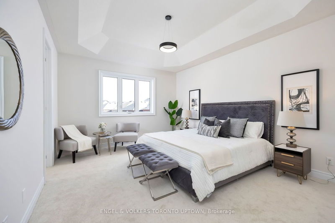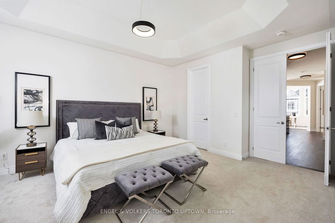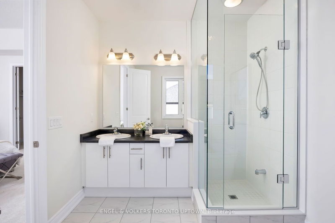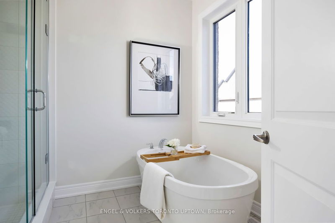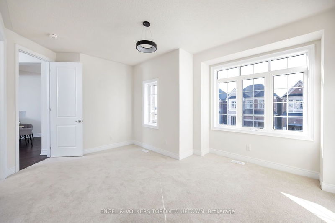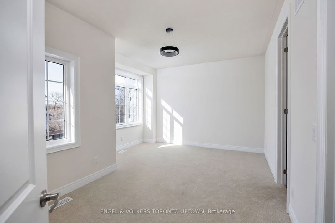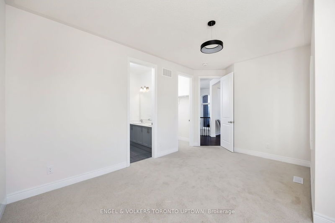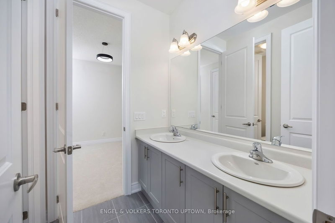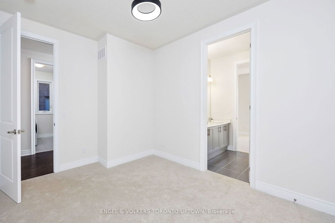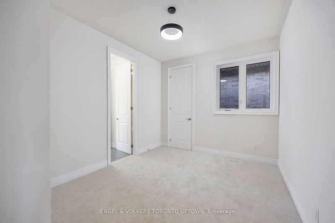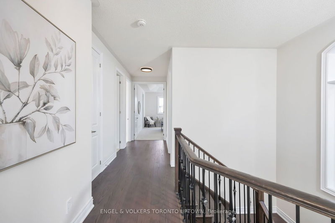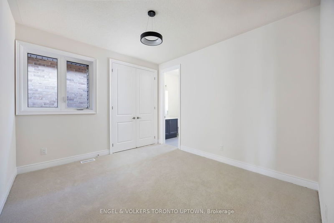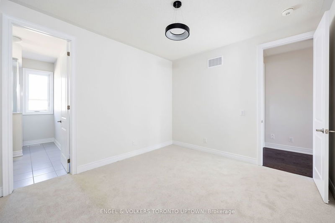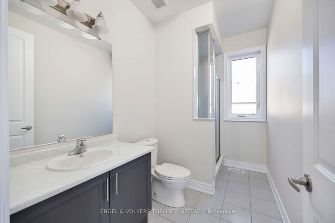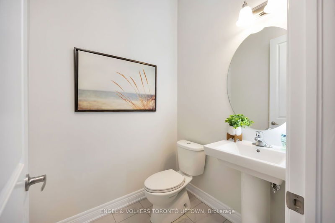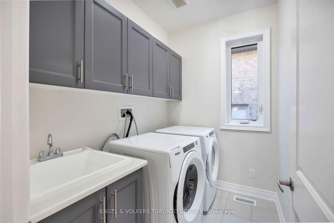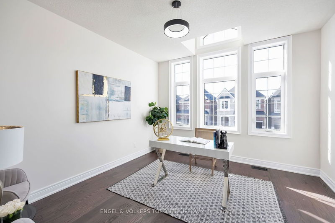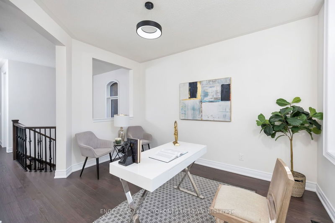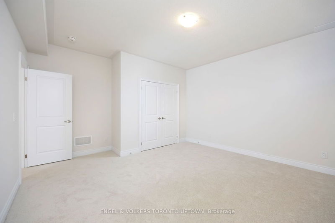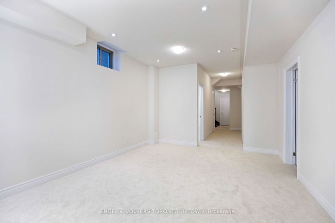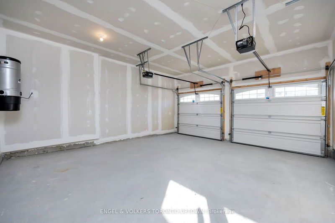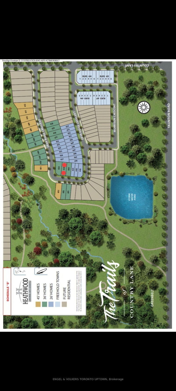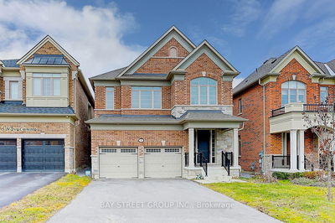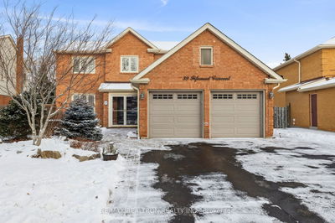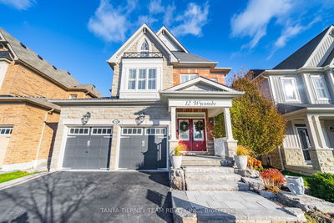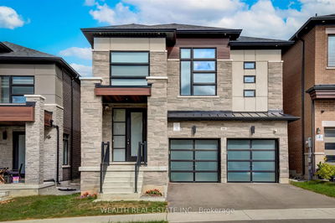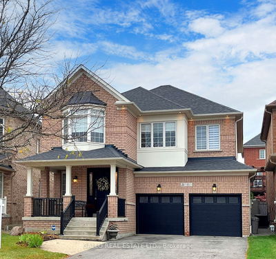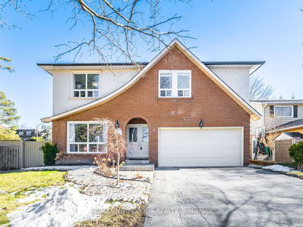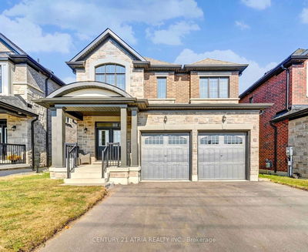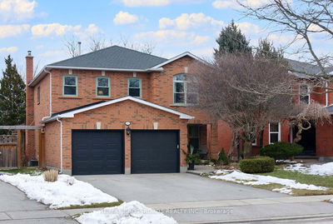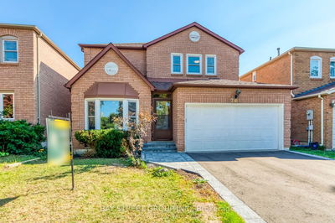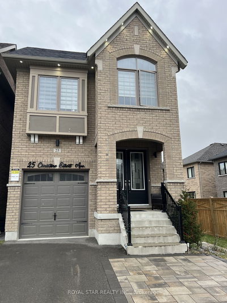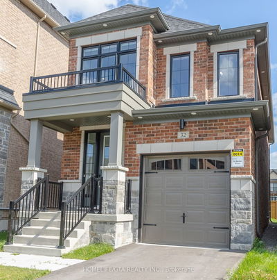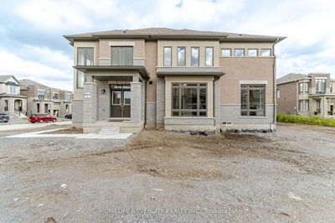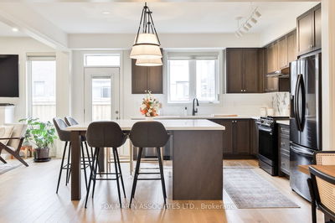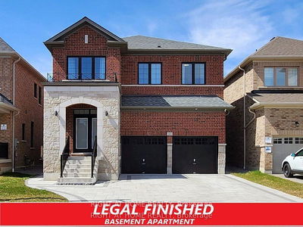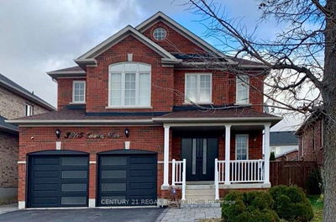Welcome to Luxury in Country Lane, Whitby's newest growing community! New never lived in 4 bdrm 5 bath sun-filled home spanning 3,416 sq ft of elegance built by Heathwood Homes. Main floor consists of large principal rooms, direct mudroom entry from garage and 10 ft ceilings. Kitchen features a centre island, S/S appliances & walkout to yard. Primary bdrm gives an east view with vaulted ceilings, large walk-in closet & spa bathroom with soaker tub. Hardwood floors & stairs with iron pickets. Convenience of 2nd floor laundry. 730 sq ft of finished lower level boasts a large rec room, bdrm with 4 pc bath perfect for In-law or nannys suite, & plenty of storage. Minutes to Hwy 412, 401, Costco, Go Train, Schools, Trails, Parks, and all amenities. Seller has made arrangements to install matching hardwood in bdrms prior to closing if needed. Install to be completed by the Builder's flooring contractor at an additional cost.
Property Features
- Date Listed: Wednesday, February 07, 2024
- Virtual Tour: View Virtual Tour for 74 Deer Ridge Crescent
- City: Whitby
- Neighborhood: Rural Whitby
- Major Intersection: Taunton Road & Highway 412
- Full Address: 74 Deer Ridge Crescent, Whitby, L1P 2A8, Ontario, Canada
- Kitchen: Ceramic Floor, Centre Island, Stainless Steel Appl
- Listing Brokerage: Engel & Volkers Toronto Uptown - Disclaimer: The information contained in this listing has not been verified by Engel & Volkers Toronto Uptown and should be verified by the buyer.

