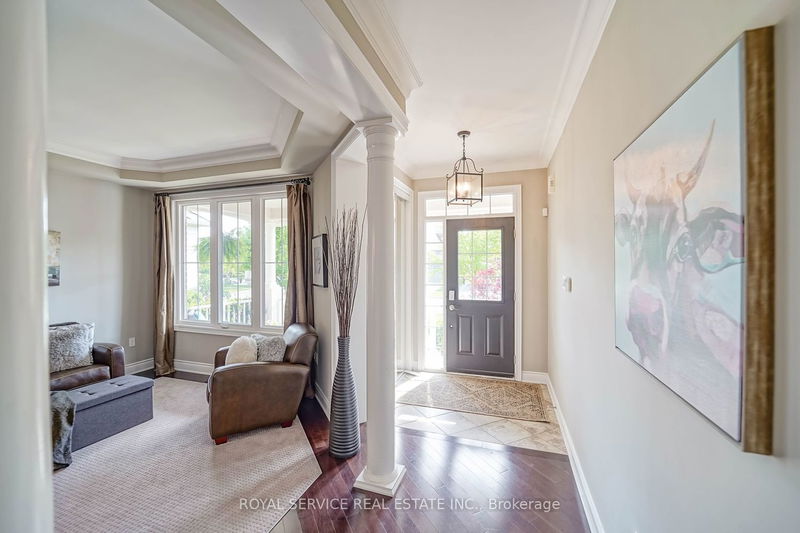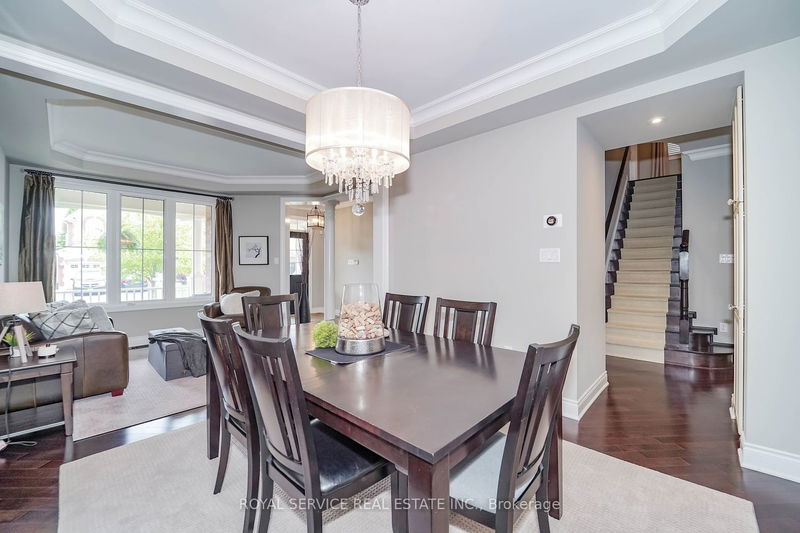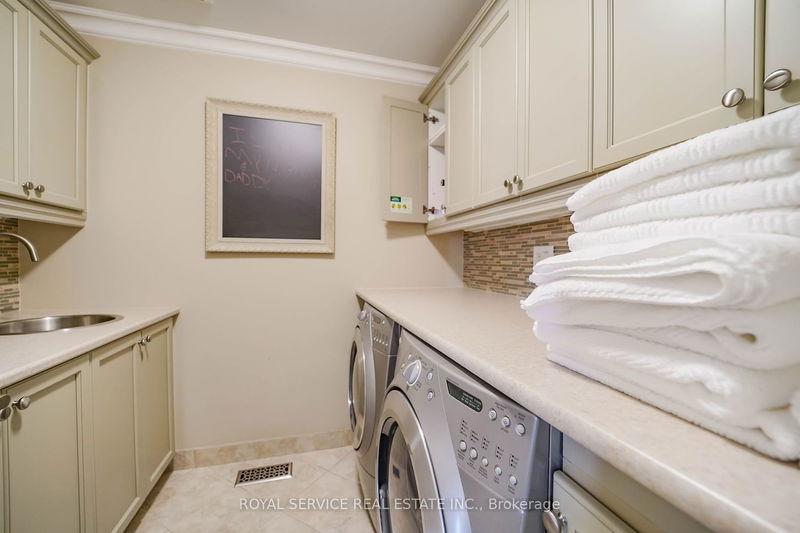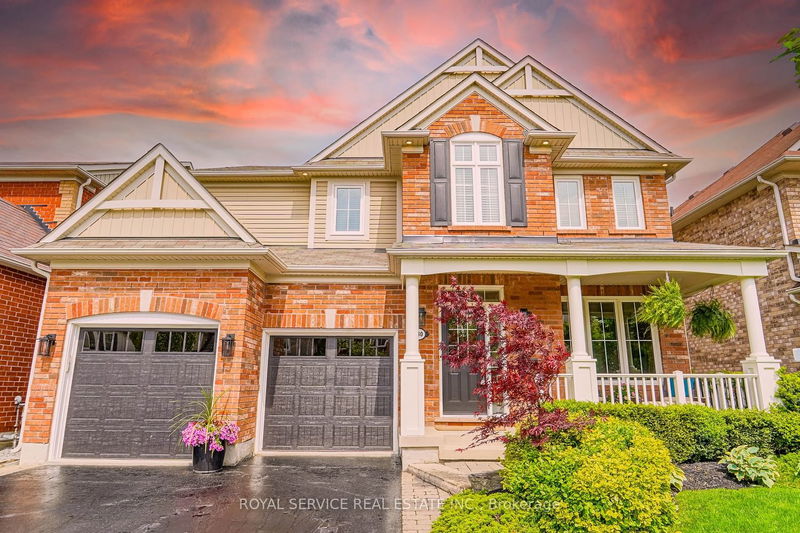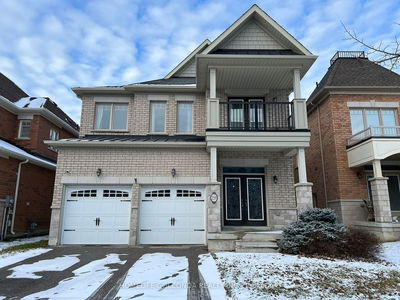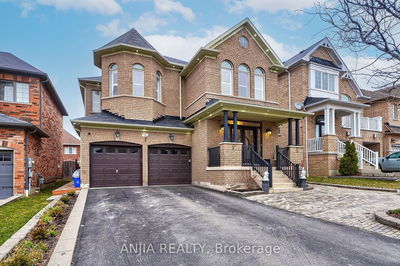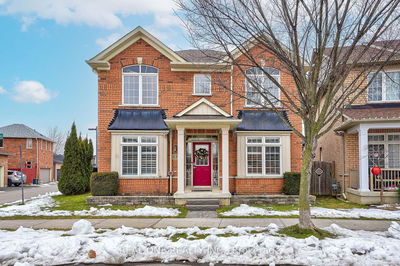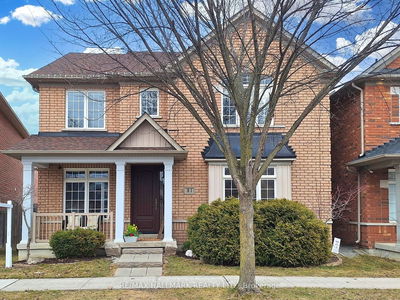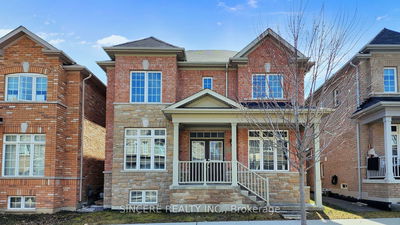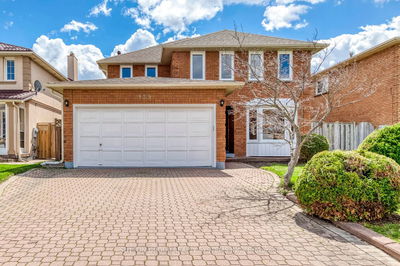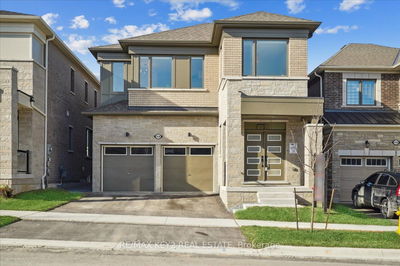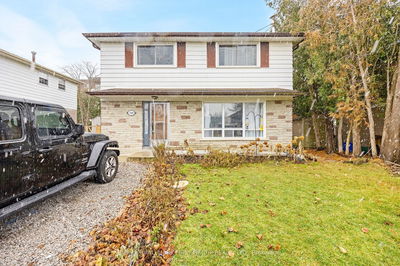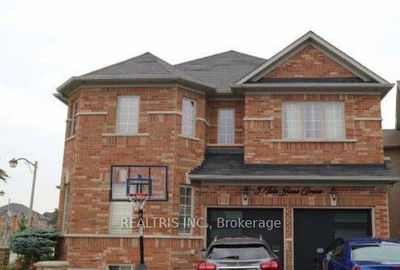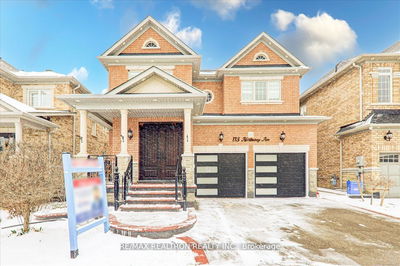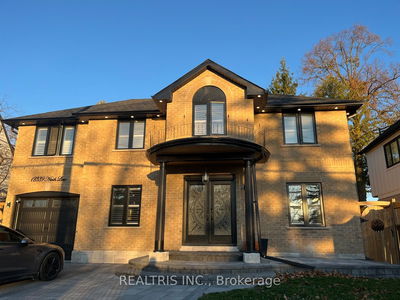*Stunning Showpiece Home On Sought After Street In Wheler's Mill *Stunning Neutral Decor *Custom Crown Moulding Throughout *Rich Engineered Hardwood Flooring On Main Level *Quartz Kitchen Counters *Undermount Lighting *Quartz Bathroom Counters *Upgraded Chef's Kitchen-Island, Breakfast Bar *Reverse Osmosis in Kitchen *Upgraded Ensuite 2023 *Upgraded R60 Attic Insulation 2023 *Garage Doors 2019 *Some new windows 2020 *Prof. Landscaped Front/Back W. Underground Sprinkler System *Picturesque Mature Trees, Lush Gardens *Custom Patio In Backyard *Soffit Lights *Fin. Bsmt. W Lrg Rec Rm. 5th Bdrm/Office R/I For Bath *Cold Cellar *Driveway Sealed Annually 2024 **Bring your pickiest buyer! **Shows Like A Model Home!
Property Features
- Date Listed: Wednesday, May 22, 2024
- Virtual Tour: View Virtual Tour for 180 Robirwin Street
- City: Whitchurch-Stouffville
- Neighborhood: Stouffville
- Major Intersection: Mostar/Hoover Park
- Full Address: 180 Robirwin Street, Whitchurch-Stouffville, L4A 0V8, Ontario, Canada
- Living Room: Picture Window, Hardwood Floor, O/Looks Dining
- Kitchen: Centre Island, Hardwood Floor, Breakfast Bar
- Family Room: Gas Fireplace, Hardwood Floor, Picture Window
- Listing Brokerage: Royal Service Real Estate Inc. - Disclaimer: The information contained in this listing has not been verified by Royal Service Real Estate Inc. and should be verified by the buyer.





