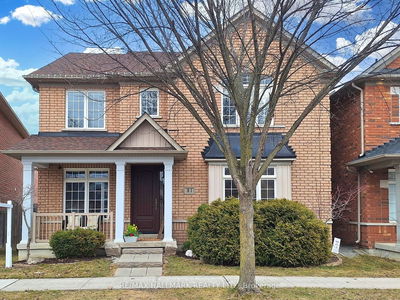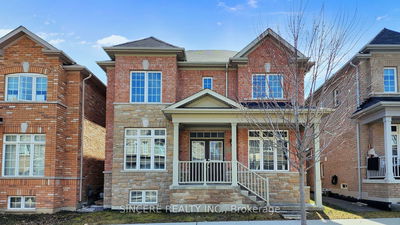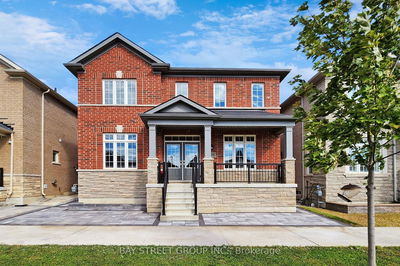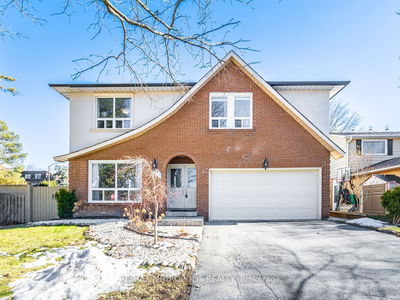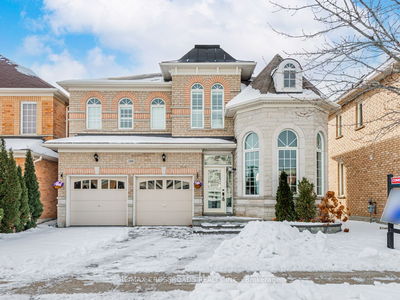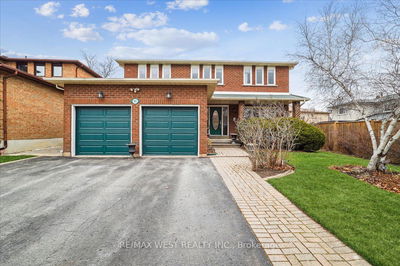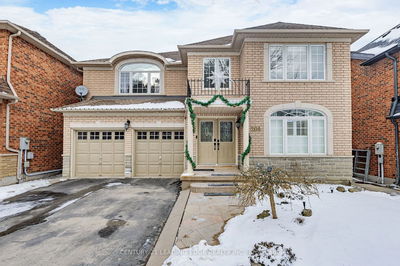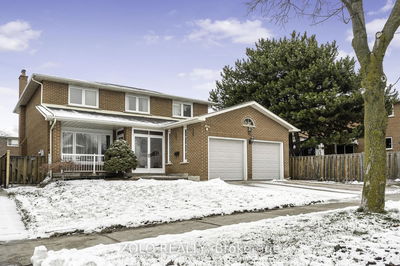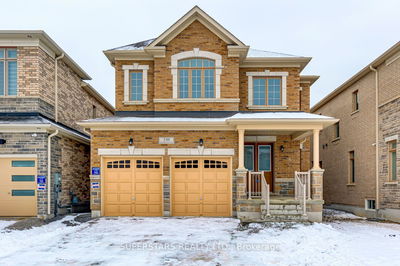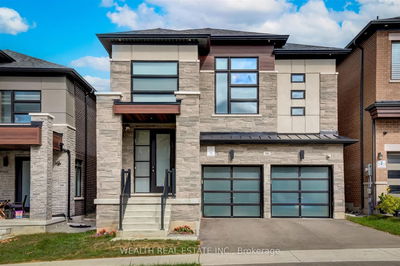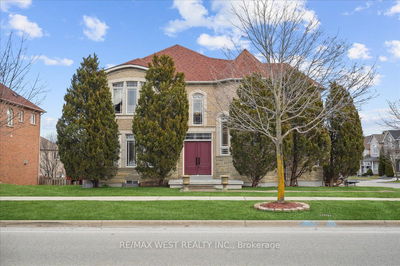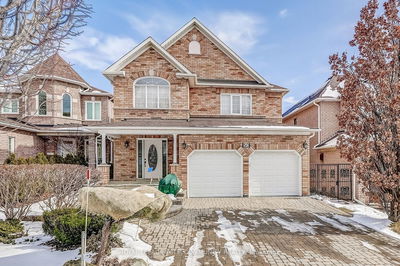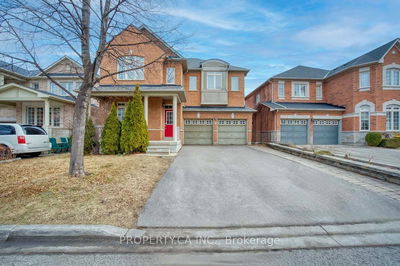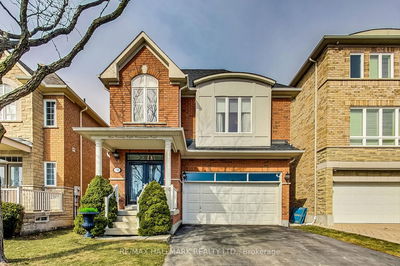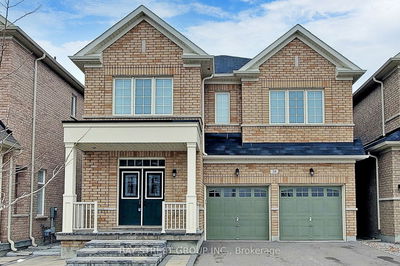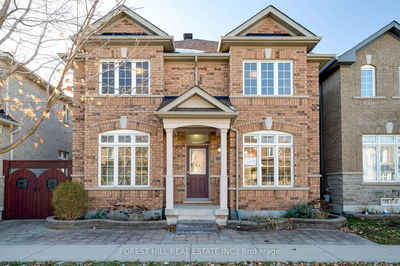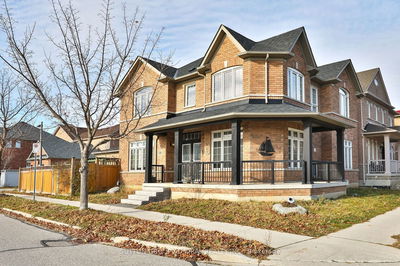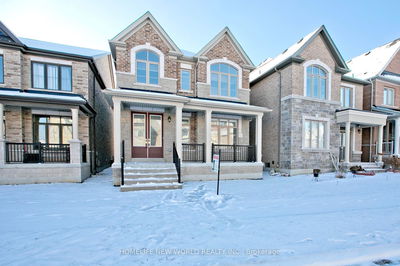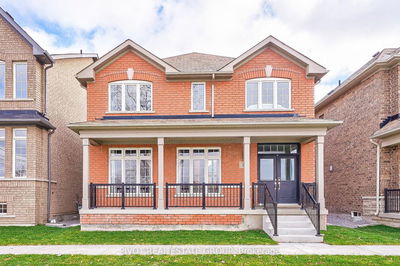Absolutely Gorgeous & Immaculate Detached Home With Spacious 4 Dedroom & Double Darage! Situated On a Premium 53feet Frontage Corner Lot, Approx 2900 sqft, Superb Interior Design with $$$ Tons of Upgrades; 9 Feet Ceiling on Main Floor, Gleaming Hardwood Floors Throughout 1st And 2nd Floor, Oak stairs, Top Brand Stainless appliances , Granite Counters Under Valance Lighting, Breakfast Bar. W/o to Landscaped Patio. Family Room with Gas Fireplace, Bow Window & Lots of Pot Lights, Main Floor Office, Main floor Laundry, Two Bedrooms Have Ensuite Baths, Direct Access To Garage, Tastefully Finished Basement With Media/Ent & 3Pc Bath & Storage, Professional Landscaped backyard. Minutes To Schools, Daycare, Parks, Community Centre, Markham Mall, Transit, 407, Go Station And Markham Hospital. Short Walk To Express Bus To Finch Subway Station.
Property Features
- Date Listed: Thursday, February 01, 2024
- Virtual Tour: View Virtual Tour for 83 Albert Lewis Street
- City: Markham
- Neighborhood: Cornell
- Major Intersection: 16th Ave & Donald Cousens Pkwy
- Full Address: 83 Albert Lewis Street, Markham, L6B 0J9, Ontario, Canada
- Living Room: Hardwood Floor, California Shutters, Combined W/Dining
- Kitchen: Hardwood Floor, Granite Counter, Stainless Steel Appl
- Family Room: Hardwood Floor, Gas Fireplace, Bay Window
- Listing Brokerage: Real One Realty Inc. - Disclaimer: The information contained in this listing has not been verified by Real One Realty Inc. and should be verified by the buyer.
















