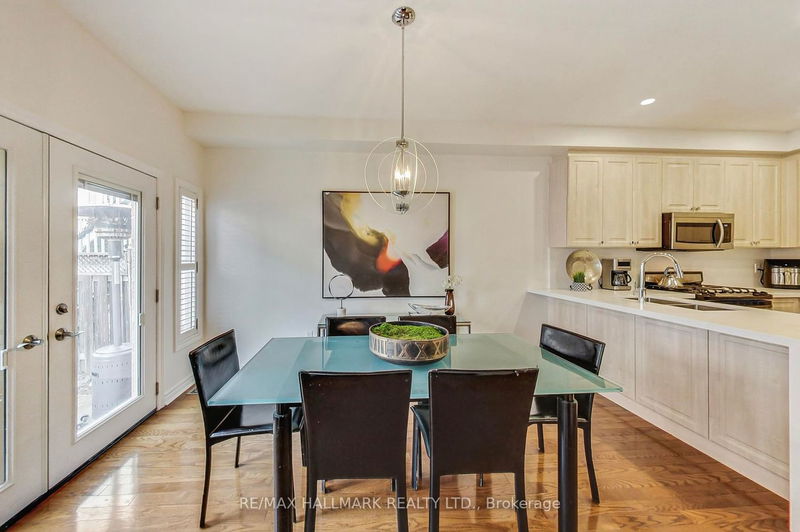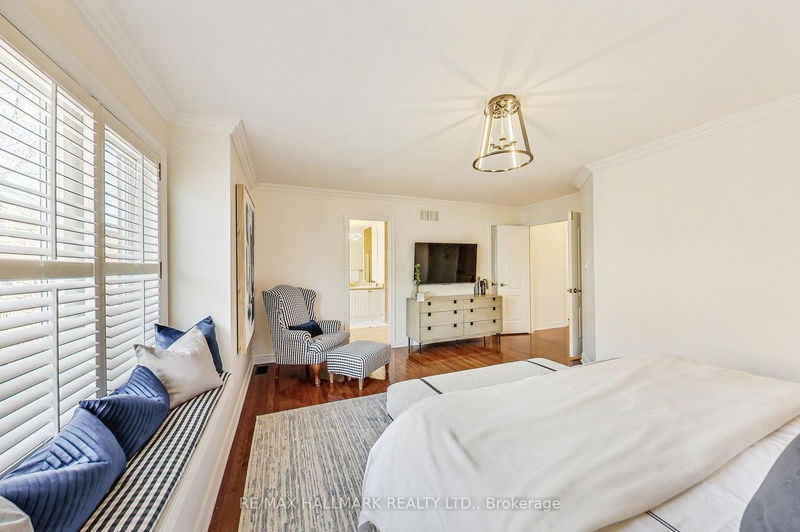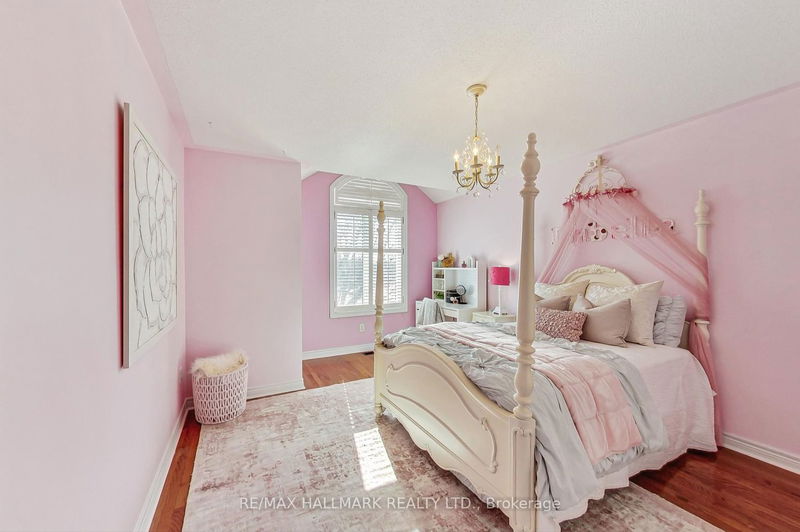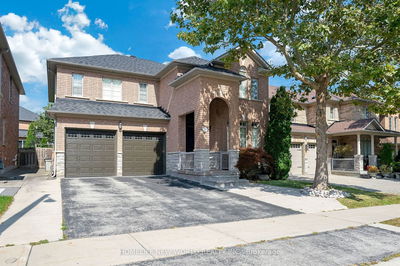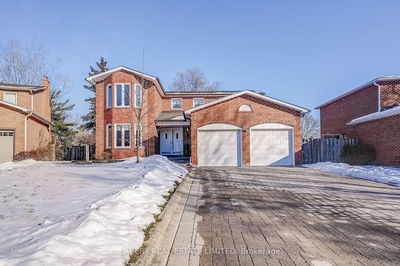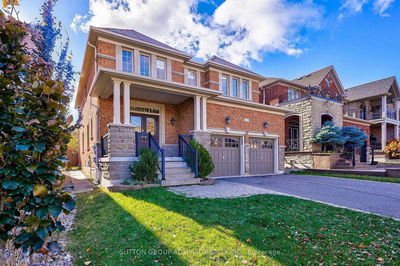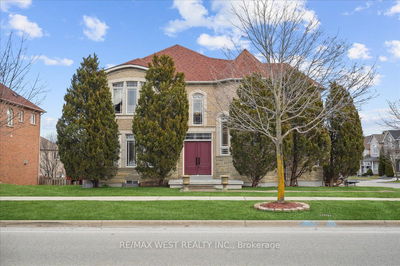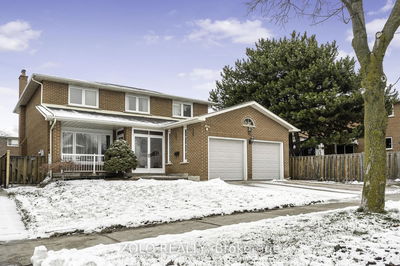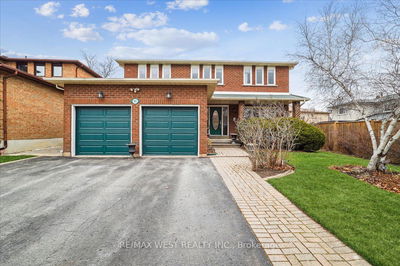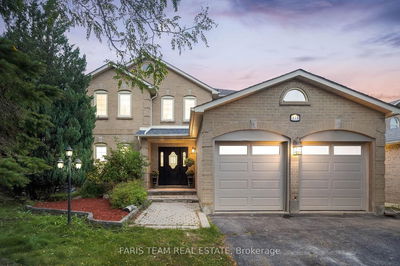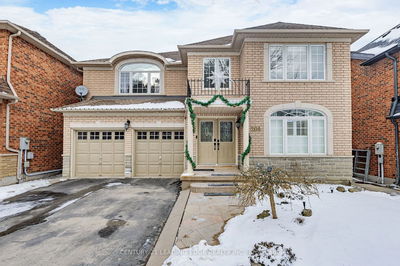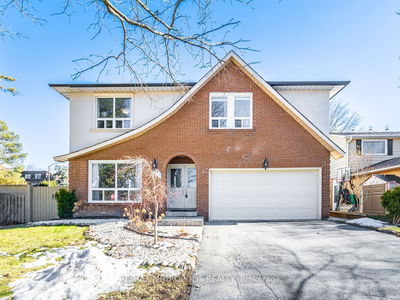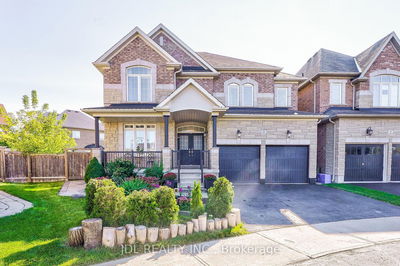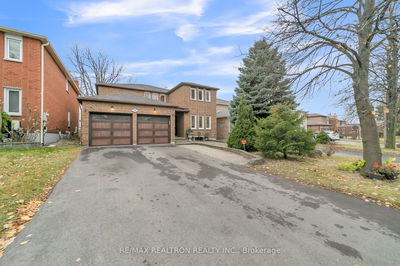128 Mistysugar Trail is a beautifully updated + renovated family home with great flow. 4 +1 bedrooms & 5 bathrooms instantly checks your boxes. Curved Oak Staircase, Desirable formal floorplan, 9 Ft. ceilings on the main floor, crown mouldings, large bedrooms, lots of storage, professionally finished basement with home office/5th bedroom.
Property Features
- Date Listed: Monday, February 26, 2024
- Virtual Tour: View Virtual Tour for 128 Mistysugar Trail
- City: Vaughan
- Neighborhood: Patterson
- Full Address: 128 Mistysugar Trail, Vaughan, L4J 8T6, Ontario, Canada
- Kitchen: Quartz Counter, Pantry, Combined W/Br
- Family Room: Bay Window, Fireplace, Built-In Speakers
- Listing Brokerage: Re/Max Hallmark Realty Ltd. - Disclaimer: The information contained in this listing has not been verified by Re/Max Hallmark Realty Ltd. and should be verified by the buyer.




