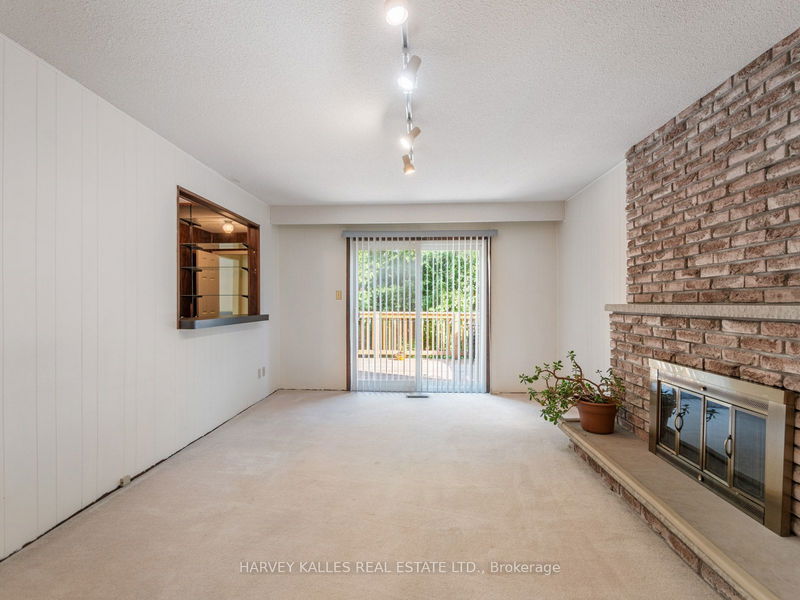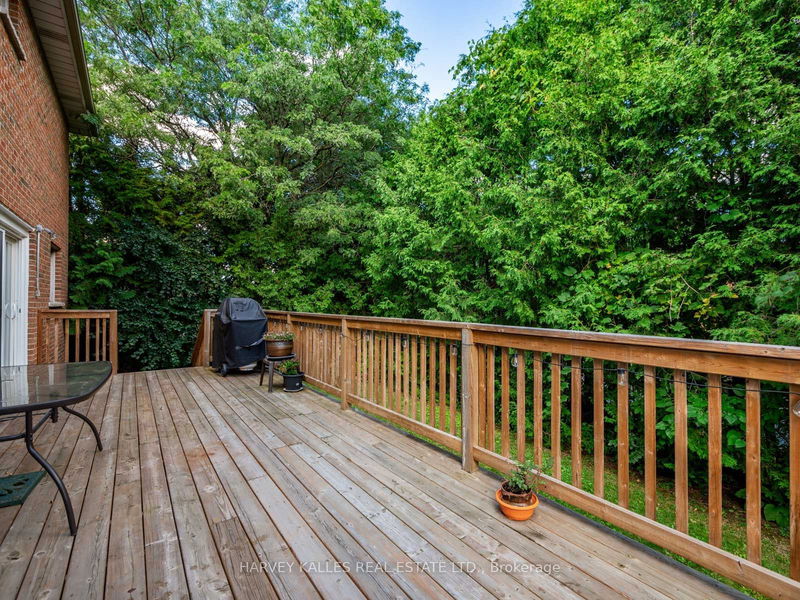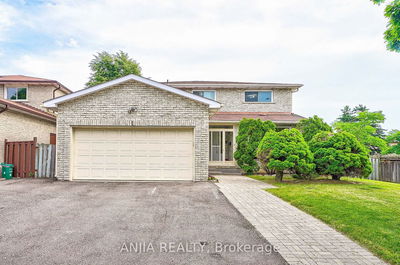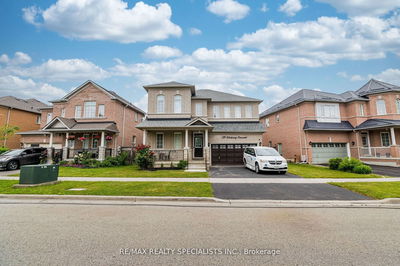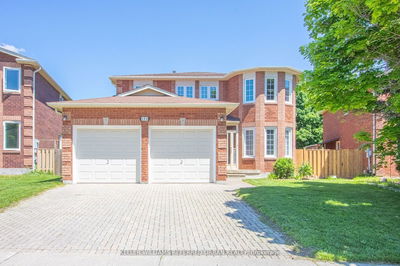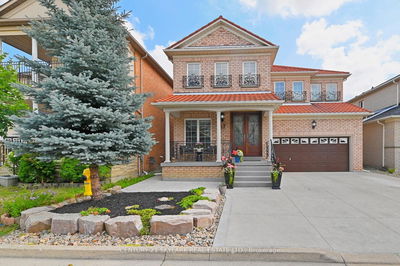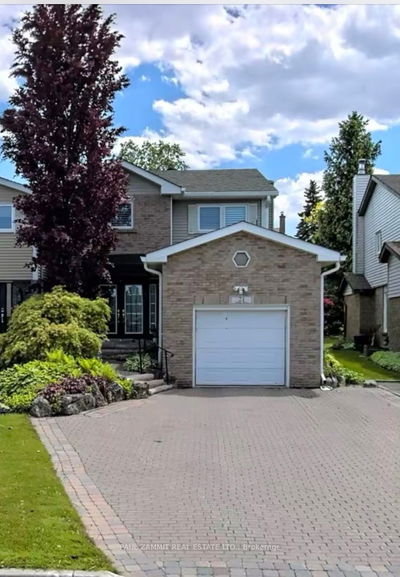Welcome to this charming 4 bedroom, 3 bathroom home that offers tremendous value. All that awaits are your personal touches to create your dream home in on one of best family friendly neighbourhoods. Let your imagination run wild with possibilities as you enjoy lazy weekend mornings in the large eat-in-kitchen, or host your friends for a dinner party in the adjoining dining room. Cozy up for a family movie night in the large family room complete with our very own fireplace, or escape to the main floor living room which can be used as a quiet retreat or main floor home office. The 4 oversized bedrooms will provide plenty of space for your family, and the finished basement offers 2 oversized rec rooms perfect for an adult retreat, kids playroom or home office.
Property Features
- Date Listed: Tuesday, September 03, 2024
- Virtual Tour: View Virtual Tour for 63 Willowbrook Road
- City: Markham
- Neighborhood: Aileen-Willowbrook
- Major Intersection: Bayview & John
- Full Address: 63 Willowbrook Road, Markham, L3T 5K7, Ontario, Canada
- Living Room: Large Window, Hardwood Floor
- Family Room: Fireplace, Wet Bar, W/O To Deck
- Kitchen: Eat-In Kitchen, W/O To Deck, Double Sink
- Listing Brokerage: Harvey Kalles Real Estate Ltd. - Disclaimer: The information contained in this listing has not been verified by Harvey Kalles Real Estate Ltd. and should be verified by the buyer.









