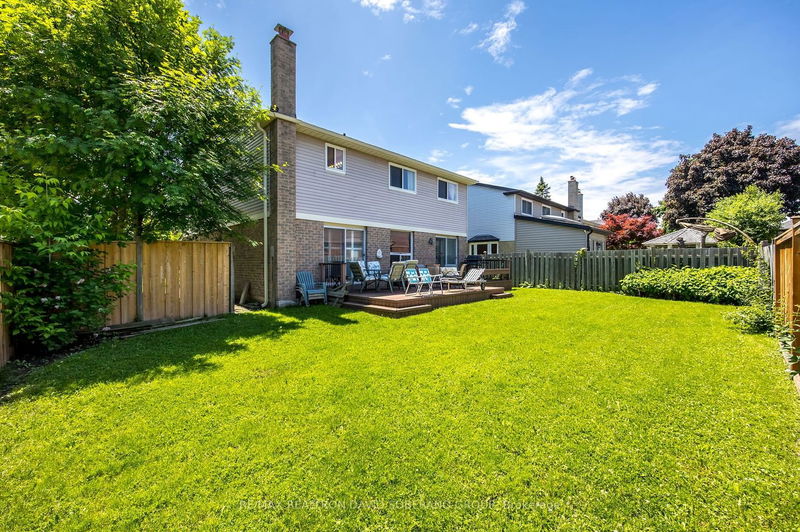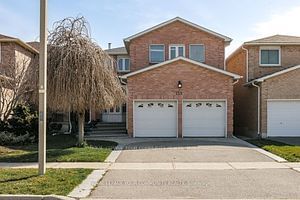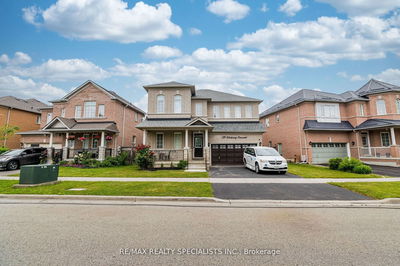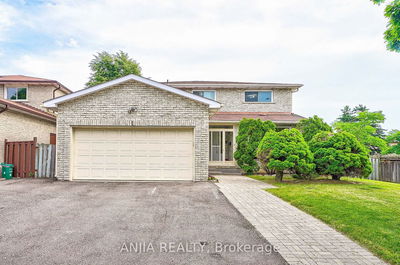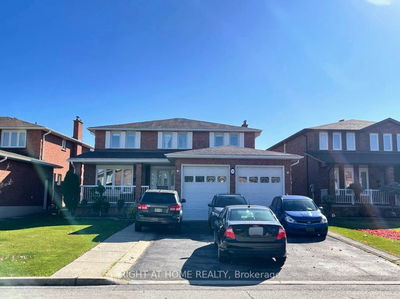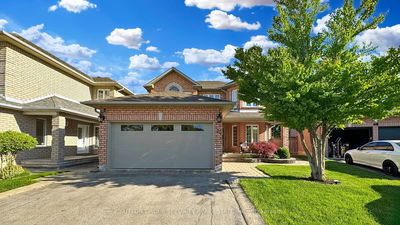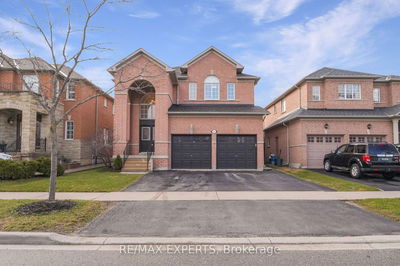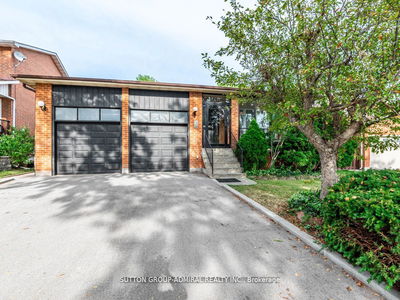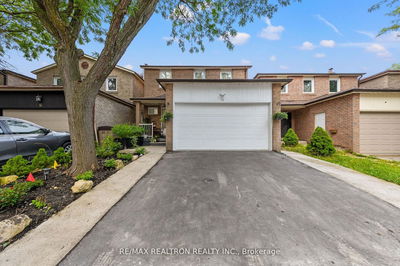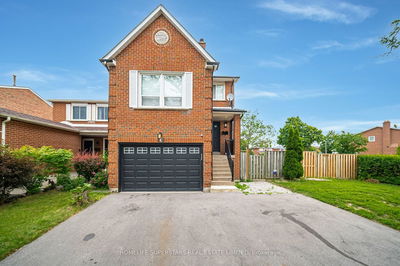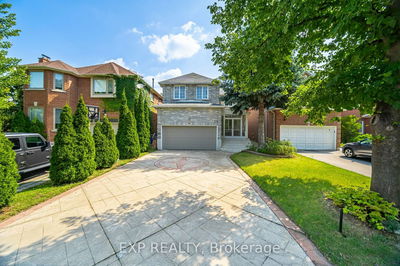This distinguished 4-bedroom home sits on a peaceful corner lot! Step inside to discover a grand formal living and dining area, perfect for hosting family meals or gatherings. The heart of the home lies in the expansive kitchen boasting an oversized island and seamless access to a tranquil deck - an ideal spot for morning coffees or sunset cocktails. On the second floor you'll find a generously sized primary bedroom featuring a calming dressing area and 5-piece washroom, offering a private retreat from the world outside. The second, third and fourth bedrooms leave no waste of space, and the skylight soaks this floor with sunshine. On the lower level, endless possibilities await in the spacious recreation room - whether it be cozy movie nights or lively game days. An additional bedroom provides even more space for guests or can easily transform into a secluded home office. Close to schools, YMCA, parks, shopping, highways, places of worship, trails & more!
Property Features
- Date Listed: Thursday, May 30, 2024
- City: Vaughan
- Neighborhood: Brownridge
- Major Intersection: BATHURST-CLARK-STEELES
- Family Room: Fireplace, Hardwood Floor, Pot Lights
- Living Room: Bay Window, Hardwood Floor, Pot Lights
- Kitchen: Renovated, Granite Counter, Centre Island
- Listing Brokerage: Re/Max Realtron David Soberano Group - Disclaimer: The information contained in this listing has not been verified by Re/Max Realtron David Soberano Group and should be verified by the buyer.






























