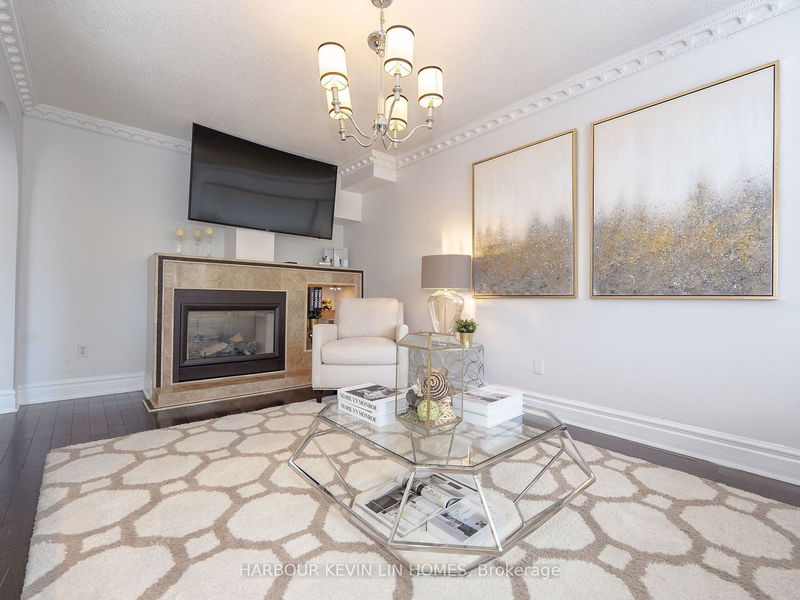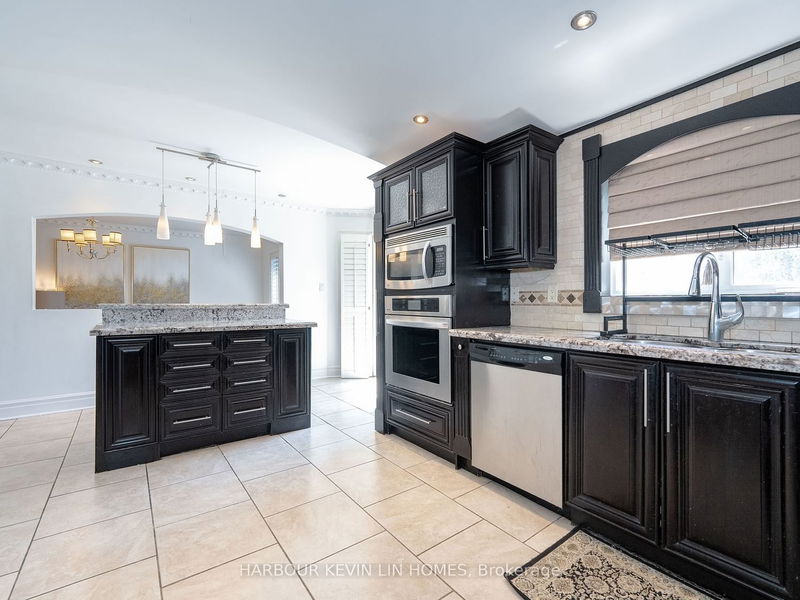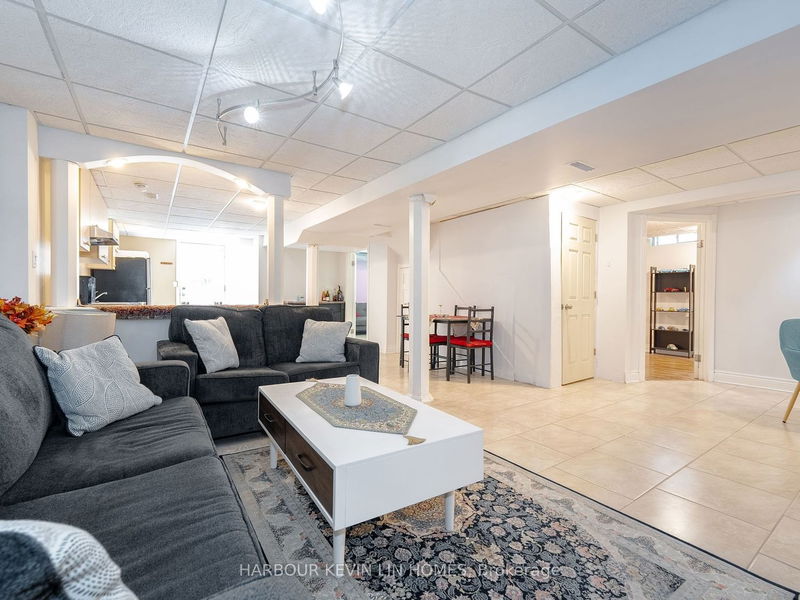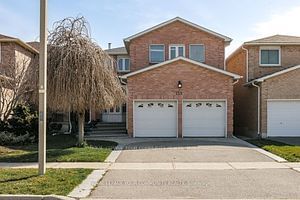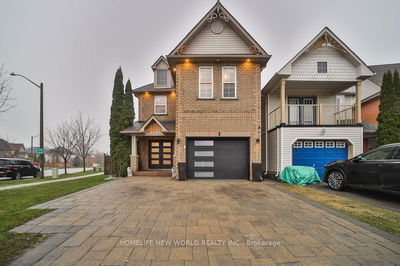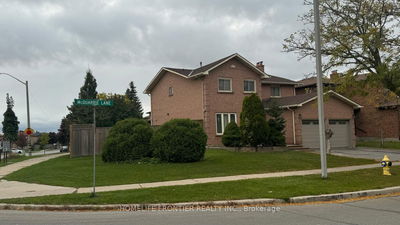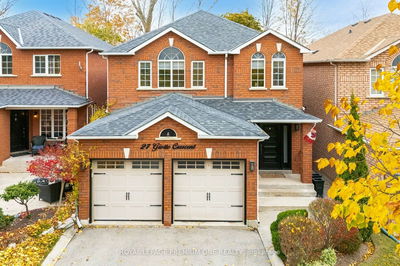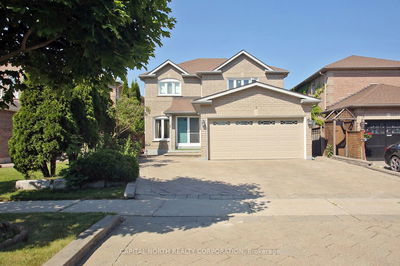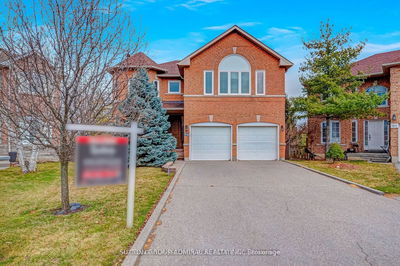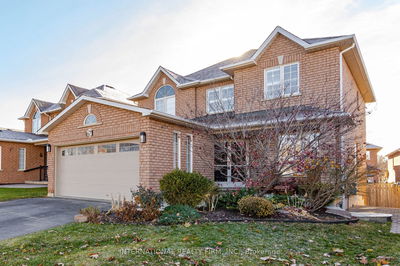Meticulously Maintained Home in The Heart of Maple Features a Thoughtfully Designed Layout, Bathed in Natural Light from Numerous Large Windows. Enjoy This Dream Home with A Fully Fenced Private Backyard. Professional Designed Landscaped Front and Backyard. Interlocking Driveway. Throughout the home, you will get a sense of thoughtful details, warmth & comfort. 4+2 Spacious Bedrooms and 4 Washrooms. Detailed Crown Molding, Archway Entrances, Beautiful Columns. Chef-Inspired Kitchen Feature Custom Designed Cabinetry, Granite Countertop & Unique Backsplash, Center Island with Breakfast Bar and Wine Storage, Top of The Line LG Stainless Steel Appliances. Premium Hardwood Thru-Out Main Floor. Formal dining room. Spacious Living Room and Family Room with Gas Fireplaces, Walk-Out to Large Deck & an Expansive Backyard. Laundry room with extra cabinetry and storage. The Primary Suite Offers a Retreat with a Large walk-in Closet and 5-Pc Spa-Like Ensuite. Professionally finished Walk-out basement (2020) with large recreation room, Electric Fireplace, Fully Equipped Kitchen, Laundry, exercise room, 2 bedrooms and 3 pc bath with body jet spray shower. Meticulously Designed Layout with Ample Space for Family, Work, & Recreation. Seamless Access to Public Transportation, Go Train, Hwy 400. Close to All Amenities, Maple Community Center, Vaughan Mackenzie Hospital, Vaughan Mills, Parks, Wonderland. Excellent Schools, Mackenzie Glen Public School, Julliard Public School, Maple High School.
Property Features
- Date Listed: Friday, May 31, 2024
- Virtual Tour: View Virtual Tour for 39 Rosanna Crescent
- City: Vaughan
- Neighborhood: Maple
- Major Intersection: Keele & Teston Rd
- Full Address: 39 Rosanna Crescent, Vaughan, L6A 2T3, Ontario, Canada
- Living Room: Hardwood Floor, Crown Moulding, Fireplace
- Family Room: Hardwood Floor, Crown Moulding, Fireplace
- Kitchen: Ceramic Floor, Granite Counter, Centre Island
- Listing Brokerage: Harbour Kevin Lin Homes - Disclaimer: The information contained in this listing has not been verified by Harbour Kevin Lin Homes and should be verified by the buyer.















