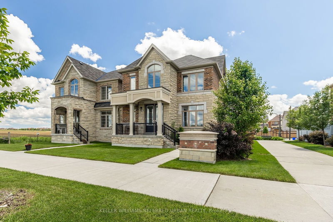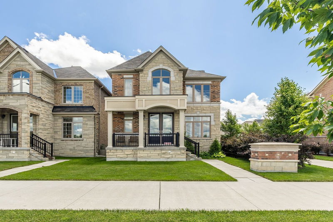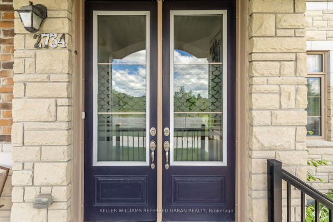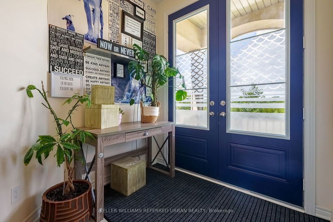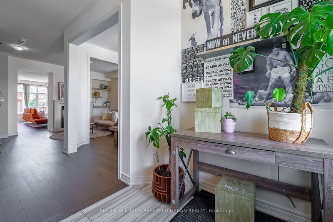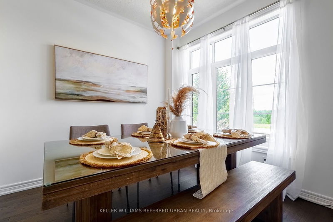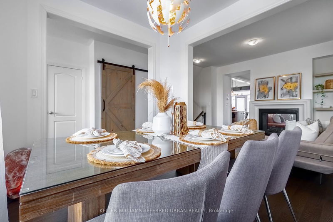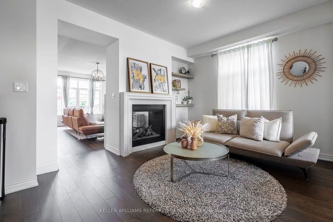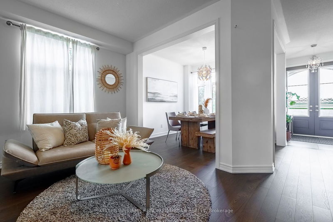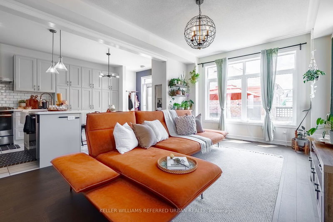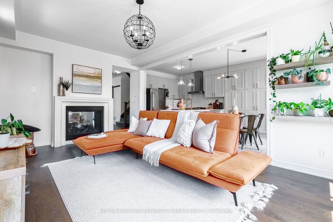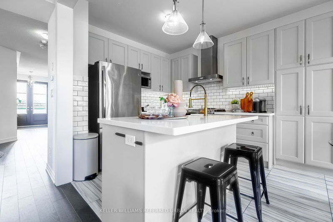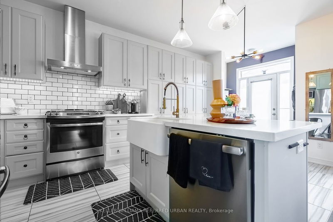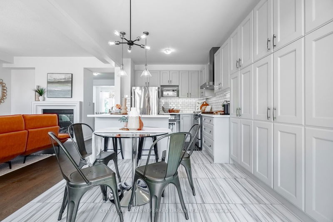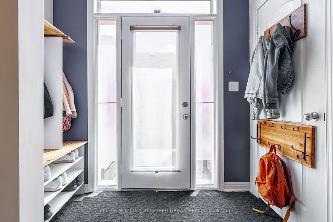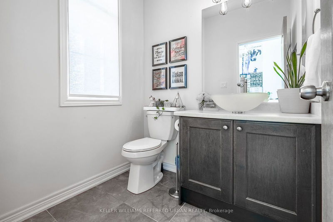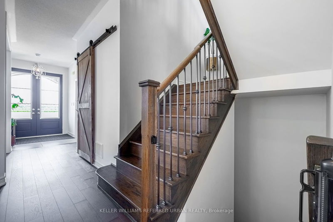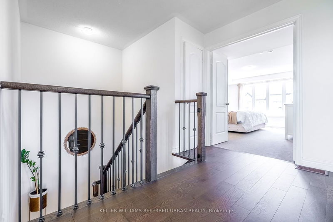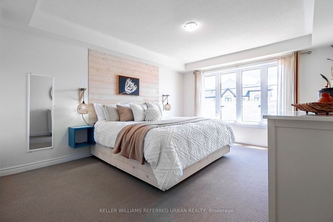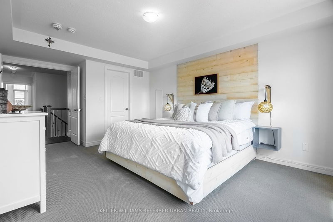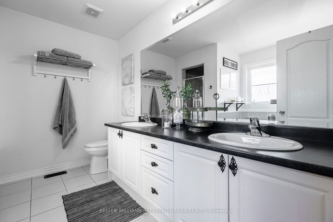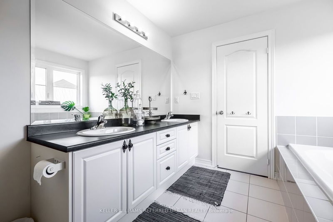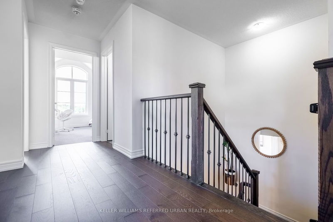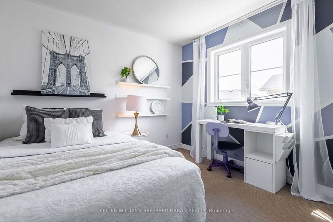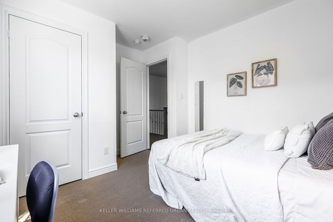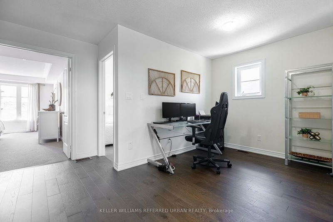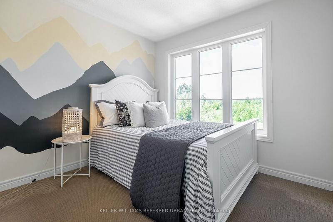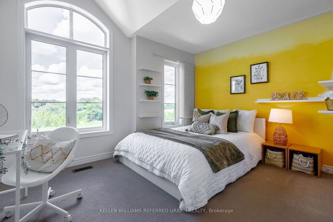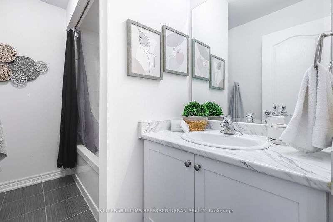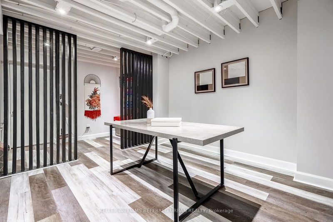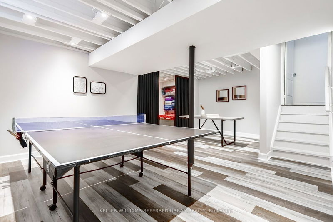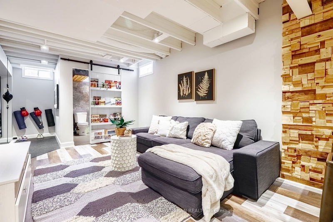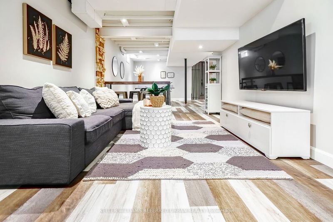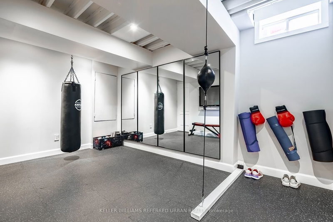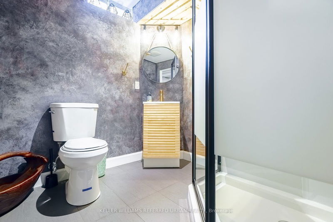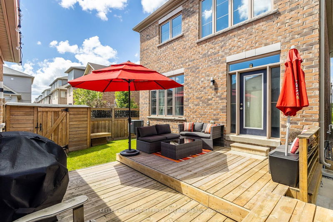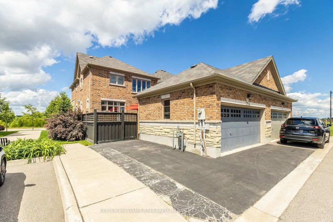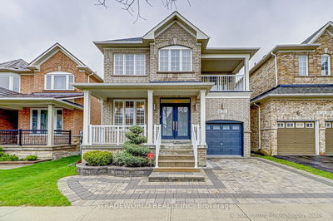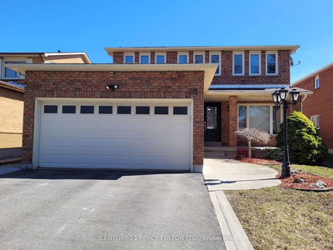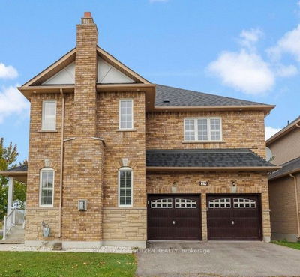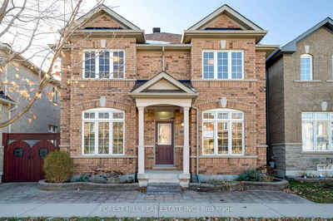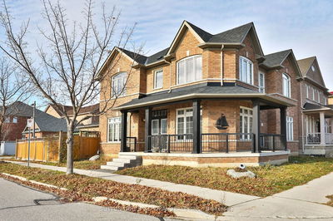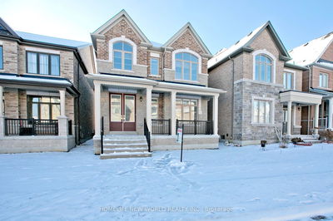Dont Miss Out On This Rare Layout, One Of A Kind Home With Plenty Of Upgrades, Offering Over 3000Sqft of Liveable Space & A Perfect View Of Nature, Sunset & Sunrise! Completely Renovated Kitchen W/Extended Cabinetry, Quartz Counter Tops, An Upgraded Chimney Range Hood, Farmstyle Sink, Faucet &More! Finished Basement W/ A Hidden, Clever Access To Guest Bathroom & Customized Workout Room. Entertain Guests W/ A Custom Fully Landscaped Backyard. Main floor Boasts 9ft Ceilings, Open Concept, Double Sided Fireplace, Barndoor Access To Laundry W/ Hardwood Floors Throughout. 4 Large Sized Bdrms Upstairs W/ A Bonus Den Area, Perfect For An Office Or Children Play Area. Sprinkled W/Upgraded Lighting & Custom Accents Throughout Makes This Home Unique! Located Near Top Ranking Schools, Community Centre, Hospital & Many Local Businesses. This Is A Must See Home!
Property Features
- Date Listed: Saturday, June 15, 2024
- Virtual Tour: View Virtual Tour for 2734 Donald Cousens Pkwy
- City: Markham
- Neighborhood: Cornell
- Major Intersection: 16th/Bur Oak
- Full Address: 2734 Donald Cousens Pkwy, Markham, L6B 0X9, Ontario, Canada
- Living Room: Hardwood Floor, Open Concept, Window
- Family Room: Hardwood Floor, O/Looks Backyard, Fireplace
- Kitchen: Eat-In Kitchen, Backsplash, W/O To Yard
- Listing Brokerage: Keller Williams Referred Urban Realty - Disclaimer: The information contained in this listing has not been verified by Keller Williams Referred Urban Realty and should be verified by the buyer.

