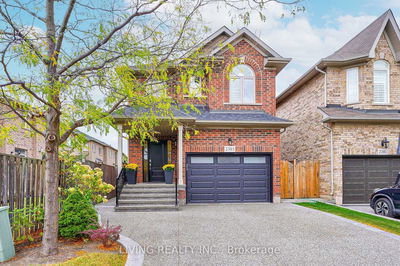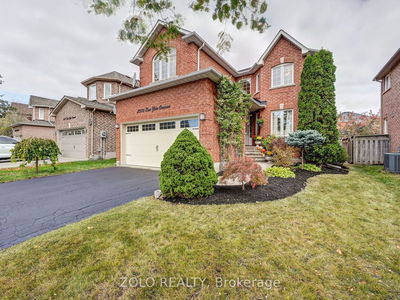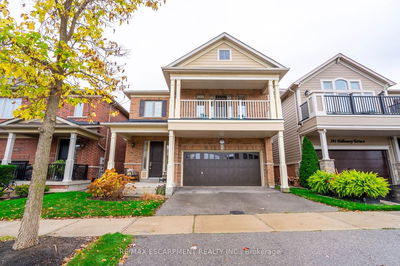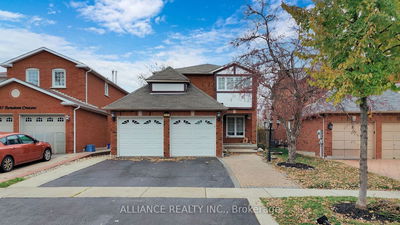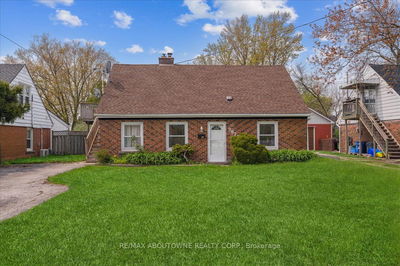With over 2,900 square feet of living space, this home checks all the boxes! Oversized backyard with basement walk-out and potential in-law suite - kitchen utilities roughed-in! Main level features high-end, custom kitchen with Wolf gas cook top, built-in oven & microwave, stainless fridge, dishwasher & beverage fridge. Heated kitchen floor & under cabinet lighting. Laundry room with access to back deck. Family room w/ gas fireplace & hardwood floors. Bright dining room with pocket glass doors from kitchen & warm hardwood floors. Formal living room is the perfect spot to unwind with a glass of wine. Primary bedroom with a newer 4-piece ensuite & his & hers closets. 3 more bedrooms & an updated full bath complete the 2nd level. Lower-level w/ walk-out, recroom w/ gas fireplace, bedroom w/ 3-piece ensuite, & plenty of storage. Full irrigation system to keep the grass looking great. RSA
Property Features
- Date Listed: Thursday, January 18, 2024
- City: Burlington
- Neighborhood: Tyandaga
- Major Intersection: Brant/Tyandaga
- Kitchen: Ground
- Living Room: Ground
- Family Room: Ground
- Listing Brokerage: Re/Max Escarpment Realty Inc. - Disclaimer: The information contained in this listing has not been verified by Re/Max Escarpment Realty Inc. and should be verified by the buyer.




























































